$389,900
Available - For Sale
Listing ID: X12183111
321 Dieppe Stre , Welland, L3B 4V1, Niagara
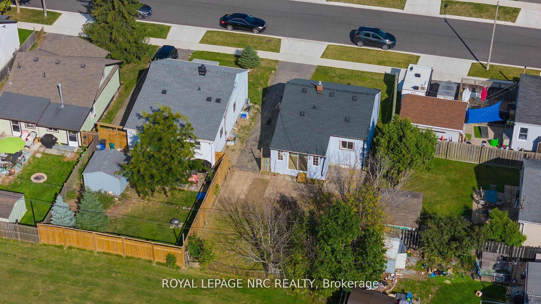
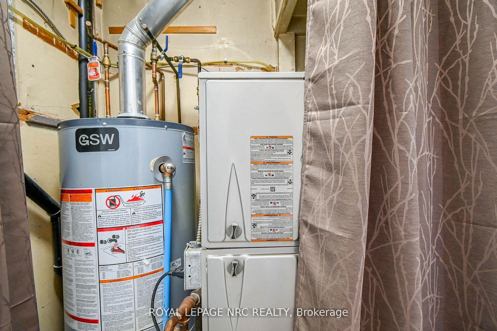
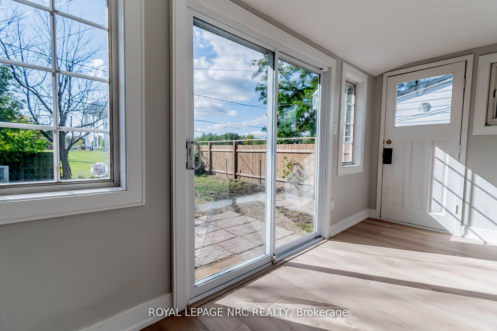
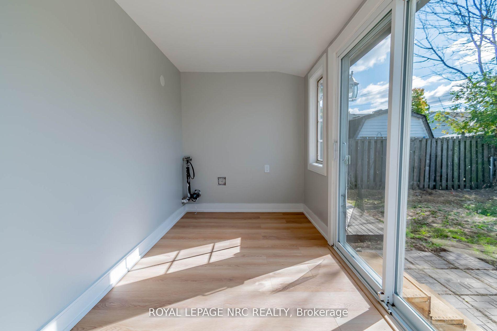
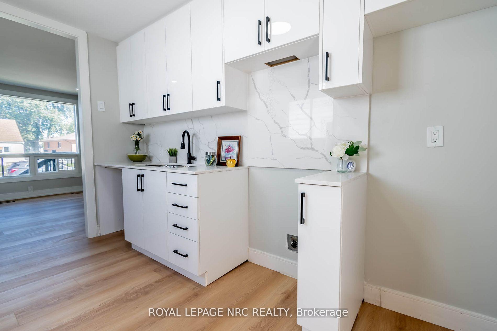
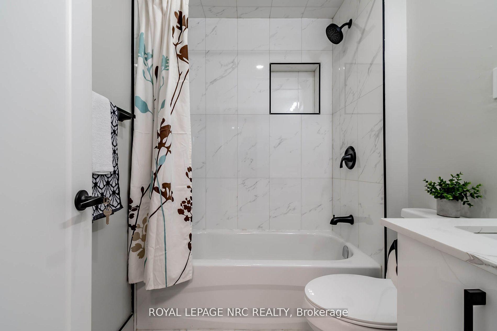
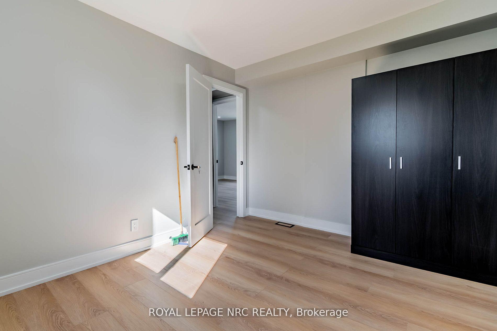
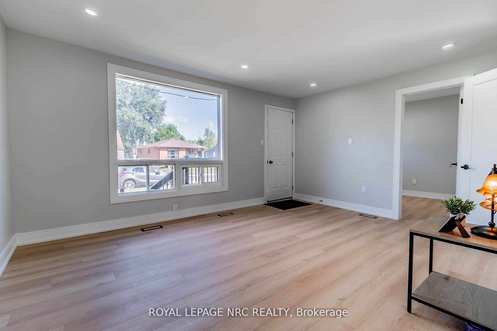
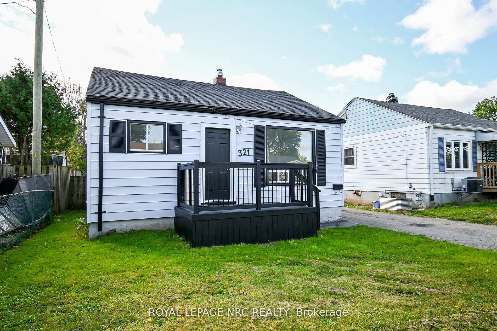
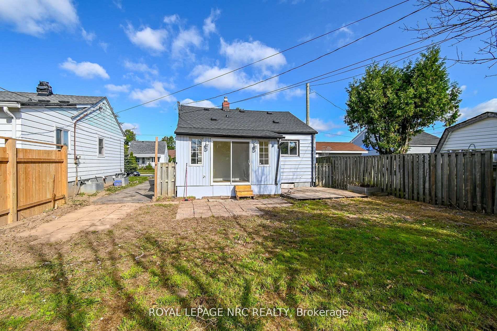
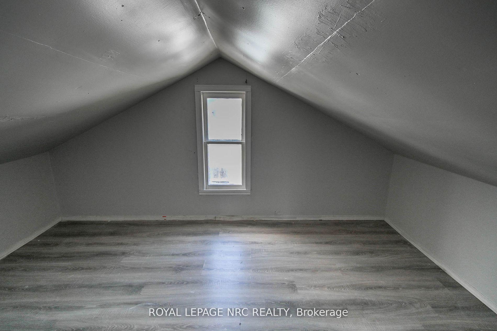
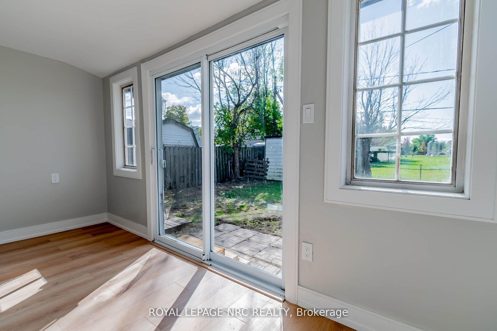

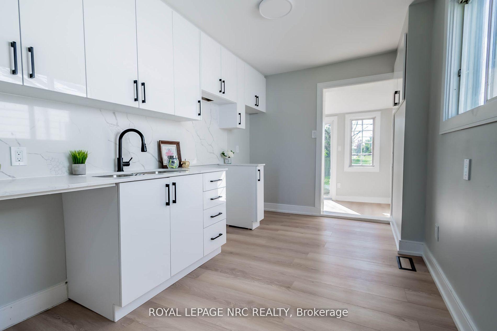
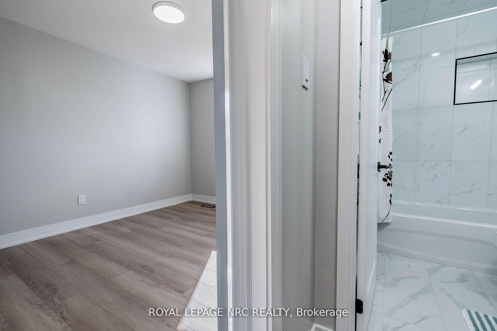
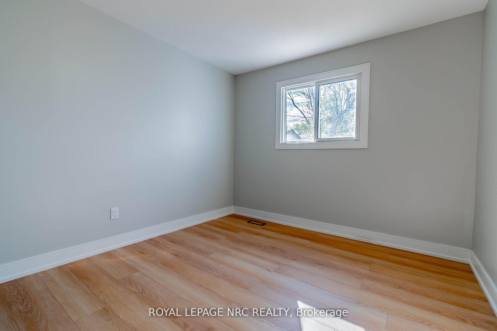
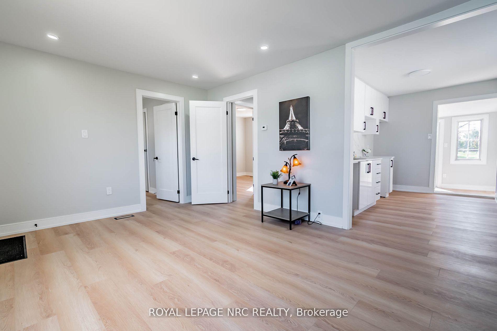
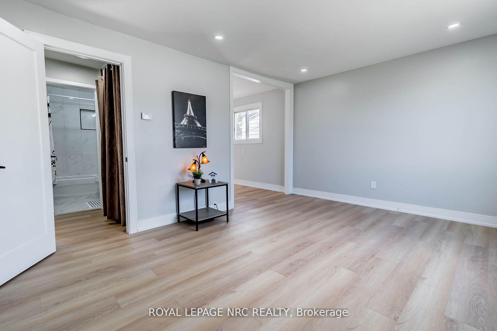
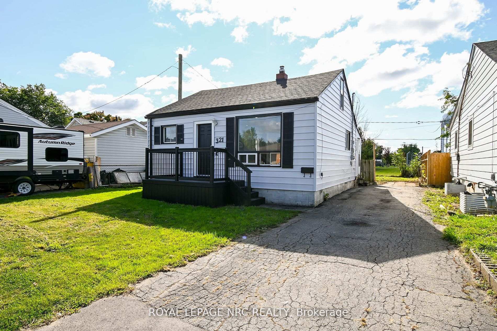
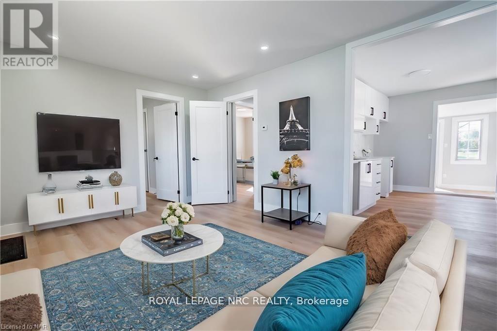
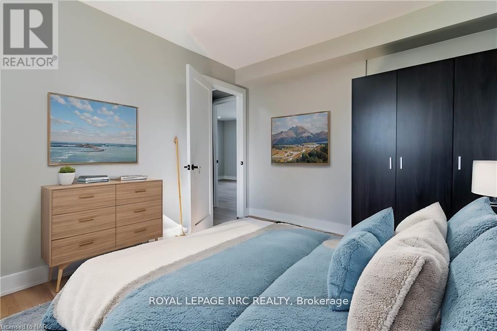
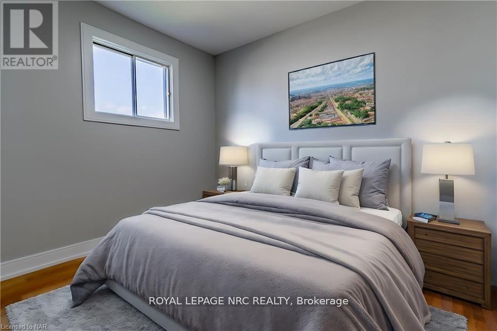






















| Ready to buy your first home? You'll love this property offering updates +++ You literally just have to move in. It's totally ready for you. The 735 square foot main floor has been renovated including some drywall in the living area, new kitchen and bathroom including cupboards, tile and fixtures. The bathroom also received a plumbing update. The flooring is a lovely modern wide plank light modern colour, and new interior doors and handles as well. All the renovations were done professionally. There is also a walk up attic access from the front bedroom offering a TON of storage and you could finish it as well for extra living space in the future. One space is partially finished already offering 13' x 107' finished space. The front deck was newly built and the exterior was also just pained to brighten it up. You'll notice when you drive up the street that the curbs and sidewalks are new. The property backs onto Bemus Park, a great place to play sports and get some exercise. It's close to shopping, schools, grocery store, banks, and public transit. It's the perfect home to get your feet wet as a new homeowner and start building wealth with real estate. Come and see it for yourself. |
| Price | $389,900 |
| Taxes: | $1840.00 |
| Assessment Year: | 2024 |
| Occupancy: | Vacant |
| Address: | 321 Dieppe Stre , Welland, L3B 4V1, Niagara |
| Directions/Cross Streets: | Lincoln Street |
| Rooms: | 6 |
| Bedrooms: | 2 |
| Bedrooms +: | 0 |
| Family Room: | F |
| Basement: | Crawl Space |
| Level/Floor | Room | Length(ft) | Width(ft) | Descriptions | |
| Room 1 | Main | Living Ro | 15.68 | 12 | Carpet Free |
| Room 2 | Main | Primary B | 11.84 | 9.84 | Carpet Free |
| Room 3 | Main | Bedroom 2 | 9.91 | 8.07 | Carpet Free |
| Room 4 | Main | Bathroom | |||
| Room 5 | Main | Kitchen | 9.84 | 3.61 | |
| Room 6 | Main | Laundry | 14.07 | 6.26 |
| Washroom Type | No. of Pieces | Level |
| Washroom Type 1 | 4 | Main |
| Washroom Type 2 | 0 | |
| Washroom Type 3 | 0 | |
| Washroom Type 4 | 0 | |
| Washroom Type 5 | 0 |
| Total Area: | 0.00 |
| Approximatly Age: | 51-99 |
| Property Type: | Detached |
| Style: | Bungalow |
| Exterior: | Vinyl Siding |
| Garage Type: | None |
| (Parking/)Drive: | Private |
| Drive Parking Spaces: | 2 |
| Park #1 | |
| Parking Type: | Private |
| Park #2 | |
| Parking Type: | Private |
| Pool: | None |
| Other Structures: | Shed |
| Approximatly Age: | 51-99 |
| Approximatly Square Footage: | 700-1100 |
| Property Features: | Park, Public Transit |
| CAC Included: | N |
| Water Included: | N |
| Cabel TV Included: | N |
| Common Elements Included: | N |
| Heat Included: | N |
| Parking Included: | N |
| Condo Tax Included: | N |
| Building Insurance Included: | N |
| Fireplace/Stove: | N |
| Heat Type: | Forced Air |
| Central Air Conditioning: | None |
| Central Vac: | N |
| Laundry Level: | Syste |
| Ensuite Laundry: | F |
| Sewers: | Sewer |
$
%
Years
This calculator is for demonstration purposes only. Always consult a professional
financial advisor before making personal financial decisions.
| Although the information displayed is believed to be accurate, no warranties or representations are made of any kind. |
| ROYAL LEPAGE NRC REALTY |
- Listing -1 of 0
|
|

Dir:
416-901-9881
Bus:
416-901-8881
Fax:
416-901-9881
| Book Showing | Email a Friend |
Jump To:
At a Glance:
| Type: | Freehold - Detached |
| Area: | Niagara |
| Municipality: | Welland |
| Neighbourhood: | 773 - Lincoln/Crowland |
| Style: | Bungalow |
| Lot Size: | x 100.00(Feet) |
| Approximate Age: | 51-99 |
| Tax: | $1,840 |
| Maintenance Fee: | $0 |
| Beds: | 2 |
| Baths: | 1 |
| Garage: | 0 |
| Fireplace: | N |
| Air Conditioning: | |
| Pool: | None |
Locatin Map:
Payment Calculator:

Contact Info
SOLTANIAN REAL ESTATE
Brokerage sharon@soltanianrealestate.com SOLTANIAN REAL ESTATE, Brokerage Independently owned and operated. 175 Willowdale Avenue #100, Toronto, Ontario M2N 4Y9 Office: 416-901-8881Fax: 416-901-9881Cell: 416-901-9881Office LocationFind us on map
Listing added to your favorite list
Looking for resale homes?

By agreeing to Terms of Use, you will have ability to search up to 303400 listings and access to richer information than found on REALTOR.ca through my website.

