$665,000
Available - For Sale
Listing ID: X12210643
772 Wingate Driv , Elmvale Acres and Area, K1G 1S3, Ottawa
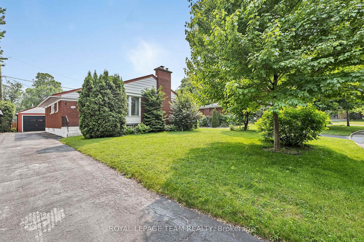
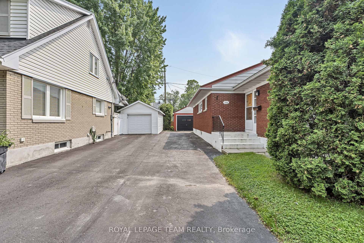
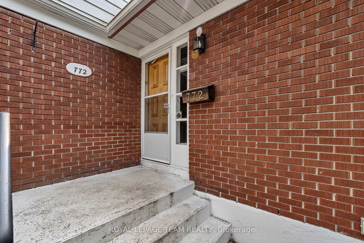
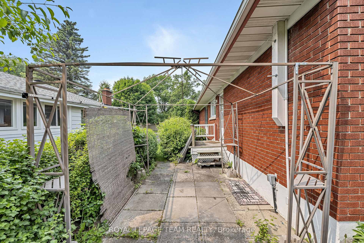
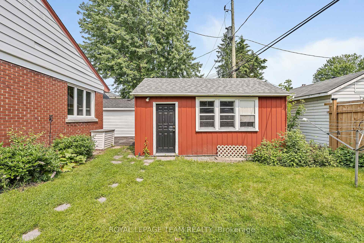
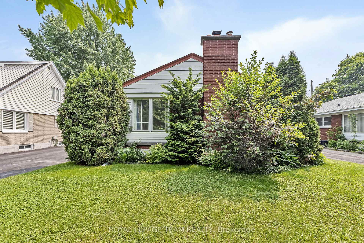
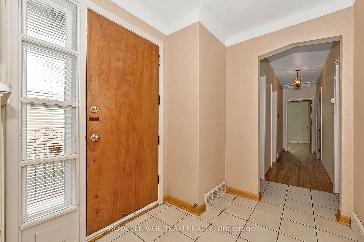
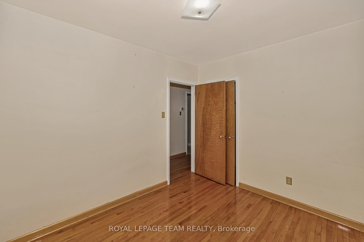

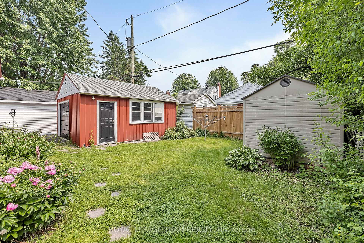
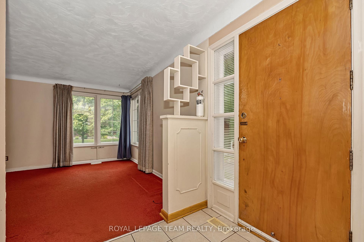
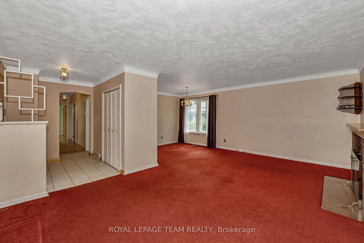
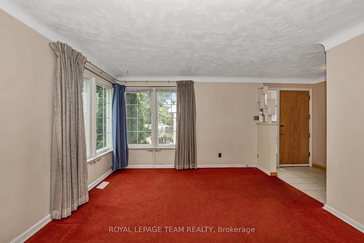
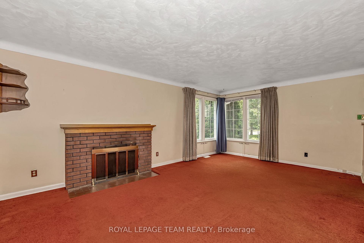
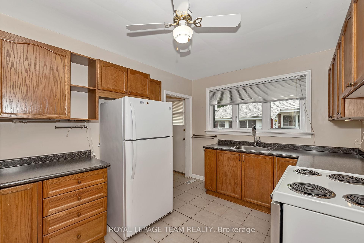
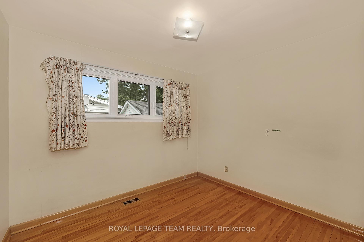
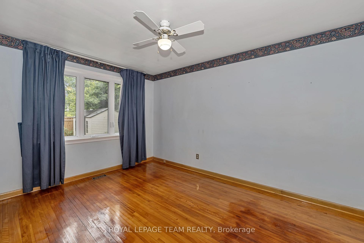
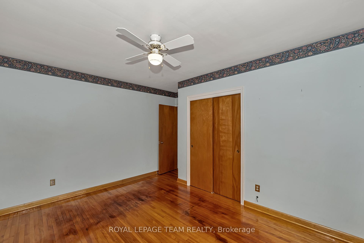
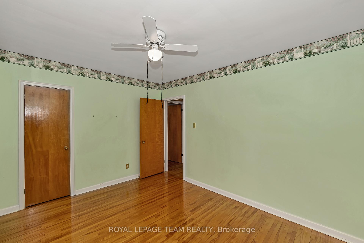
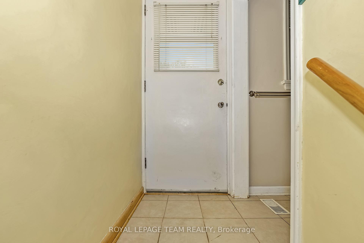
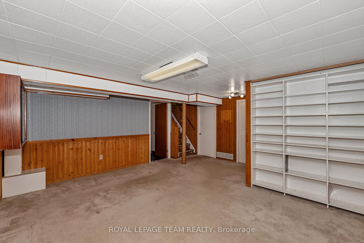
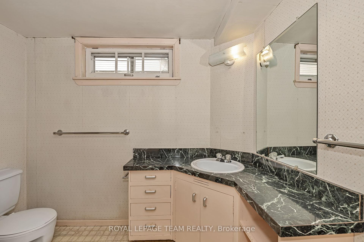
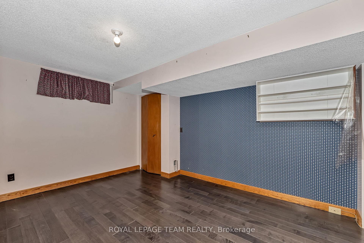
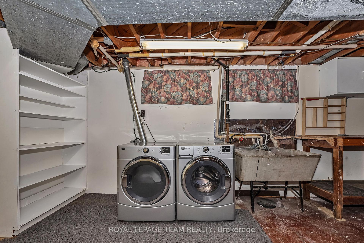
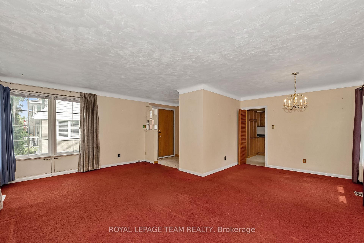
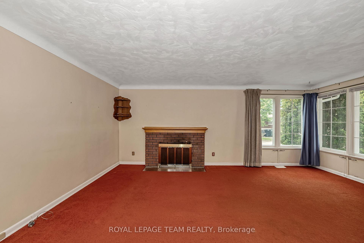
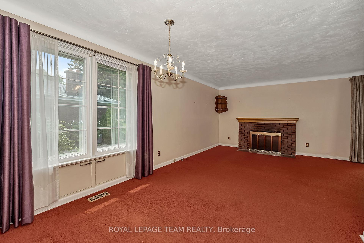
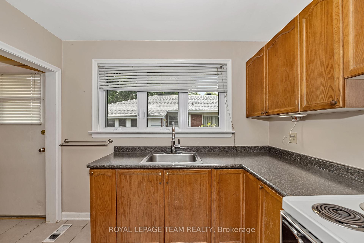
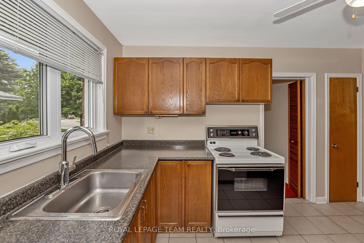
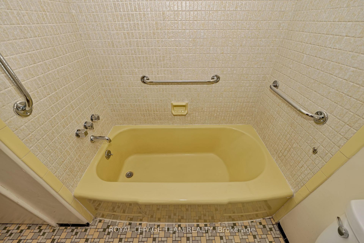
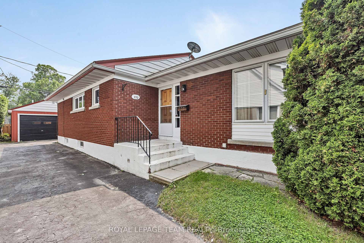
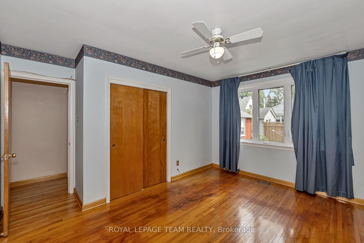
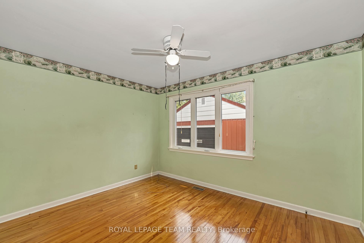
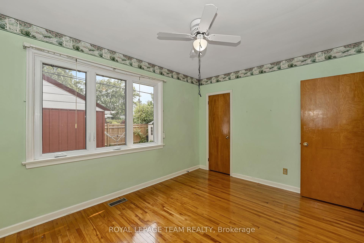
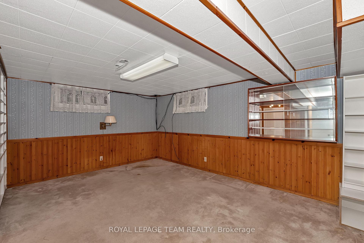
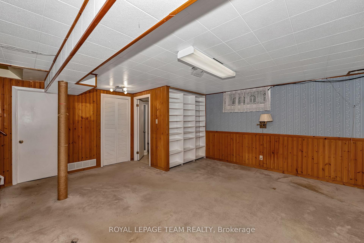
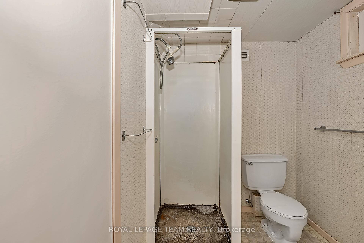
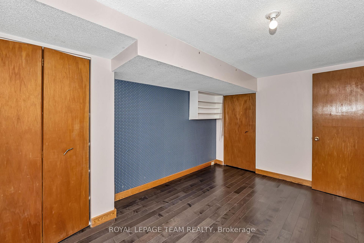
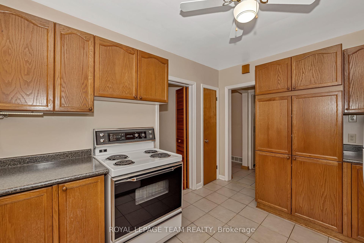
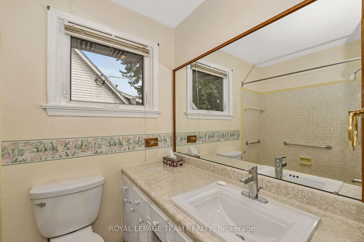








































| 772 Wingate Drive Charming Campeau-Built Bungalow in Elmvale Acres! Discover this delightful 3-bedroom, 2-bathroom bungalow nestled on a quiet, family-friendly street in sought-after Elmvale Acres. Built by Campeau, this well-maintained home combines timeless character with everyday convenience. Step inside to find original hardwood flooring throughout the main level and a sun-filled living room complete with a cozy wood-burning fireplace perfect for relaxing evenings. The bright kitchen and dining area offer great potential for personalization. Downstairs, the finished basement provides a spacious family room, along with a versatile office or hobby room, a full bathroom, and ample storage space. Outside, enjoy a detached garage and a generous driveway with parking for four additional vehicles ideal for families or guests. The private backyard offers space to garden, play, or entertain. Located just minutes from the Ottawa General Hospital, CHEO, The Trainyards, and excellent shopping, dining, and schools. Everyday essentials are within walking distance, including groceries, the public library, transit, and the Canterbury Community Centre. This is a rare opportunity to own a solid, well-located bungalow in a central, established neighbourhood. Come and see all that 772 Wingate Drive has to offer! |
| Price | $665,000 |
| Taxes: | $4820.00 |
| Assessment Year: | 2024 |
| Occupancy: | Vacant |
| Address: | 772 Wingate Driv , Elmvale Acres and Area, K1G 1S3, Ottawa |
| Directions/Cross Streets: | Ruth/Windgate |
| Rooms: | 6 |
| Rooms +: | 3 |
| Bedrooms: | 3 |
| Bedrooms +: | 0 |
| Family Room: | F |
| Basement: | Finished |
| Level/Floor | Room | Length(ft) | Width(ft) | Descriptions | |
| Room 1 | Main | Foyer | 7.48 | 6.49 | |
| Room 2 | Main | Living Ro | 19.22 | 12.3 | |
| Room 3 | Main | Dining Ro | 9.97 | 7.97 | |
| Room 4 | Main | Kitchen | 12.5 | 9.41 | |
| Room 5 | Main | Primary B | 13.38 | 9.97 | |
| Room 6 | Main | Bedroom 2 | 10.5 | 8.99 | |
| Room 7 | Main | Bedroom 3 | 12.73 | 9.97 | |
| Room 8 | Main | Bathroom | 8.82 | 7.31 | 4 Pc Bath |
| Room 9 | Basement | Family Ro | 16.99 | 15.74 | |
| Room 10 | Basement | Office | 13.15 | 8.99 | |
| Room 11 | Basement | Bathroom | 7.97 | 5.58 | 3 Pc Bath |
| Room 12 | Basement | Workshop | 17.97 | 9.97 | |
| Room 13 | Basement | Utility R | 9.97 | 7.97 | |
| Room 14 | Basement | Other | 5.74 | 5.41 | |
| Room 15 | Basement | Other | 7.97 | 6.99 |
| Washroom Type | No. of Pieces | Level |
| Washroom Type 1 | 4 | Main |
| Washroom Type 2 | 3 | Basement |
| Washroom Type 3 | 0 | |
| Washroom Type 4 | 0 | |
| Washroom Type 5 | 0 |
| Total Area: | 0.00 |
| Property Type: | Detached |
| Style: | Bungalow |
| Exterior: | Brick, Vinyl Siding |
| Garage Type: | Detached |
| Drive Parking Spaces: | 4 |
| Pool: | None |
| Approximatly Square Footage: | 1100-1500 |
| CAC Included: | N |
| Water Included: | N |
| Cabel TV Included: | N |
| Common Elements Included: | N |
| Heat Included: | N |
| Parking Included: | N |
| Condo Tax Included: | N |
| Building Insurance Included: | N |
| Fireplace/Stove: | Y |
| Heat Type: | Forced Air |
| Central Air Conditioning: | Central Air |
| Central Vac: | N |
| Laundry Level: | Syste |
| Ensuite Laundry: | F |
| Sewers: | Sewer |
$
%
Years
This calculator is for demonstration purposes only. Always consult a professional
financial advisor before making personal financial decisions.
| Although the information displayed is believed to be accurate, no warranties or representations are made of any kind. |
| ROYAL LEPAGE TEAM REALTY |
- Listing -1 of 0
|
|

Dir:
416-901-9881
Bus:
416-901-8881
Fax:
416-901-9881
| Book Showing | Email a Friend |
Jump To:
At a Glance:
| Type: | Freehold - Detached |
| Area: | Ottawa |
| Municipality: | Elmvale Acres and Area |
| Neighbourhood: | 3702 - Elmvale Acres |
| Style: | Bungalow |
| Lot Size: | x 100.00(Feet) |
| Approximate Age: | |
| Tax: | $4,820 |
| Maintenance Fee: | $0 |
| Beds: | 3 |
| Baths: | 2 |
| Garage: | 0 |
| Fireplace: | Y |
| Air Conditioning: | |
| Pool: | None |
Locatin Map:
Payment Calculator:

Contact Info
SOLTANIAN REAL ESTATE
Brokerage sharon@soltanianrealestate.com SOLTANIAN REAL ESTATE, Brokerage Independently owned and operated. 175 Willowdale Avenue #100, Toronto, Ontario M2N 4Y9 Office: 416-901-8881Fax: 416-901-9881Cell: 416-901-9881Office LocationFind us on map
Listing added to your favorite list
Looking for resale homes?

By agreeing to Terms of Use, you will have ability to search up to 303400 listings and access to richer information than found on REALTOR.ca through my website.

