$1,249,900
Available - For Sale
Listing ID: N12219228
6234 Yonge Stre , Innisfil, L0L 1K0, Simcoe
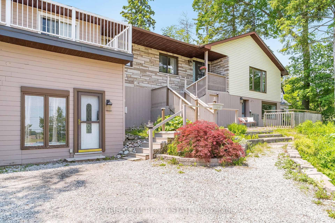
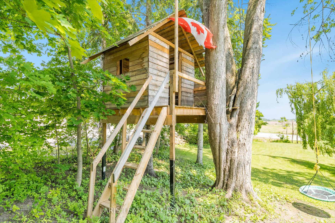
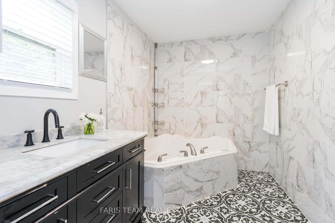
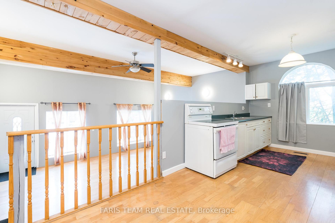
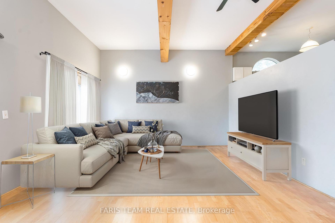
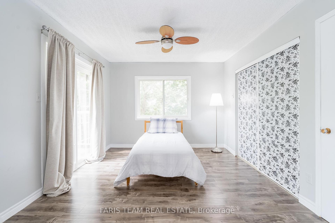
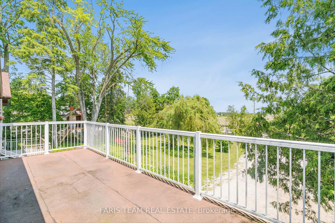
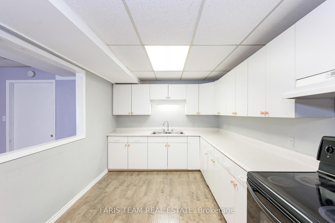
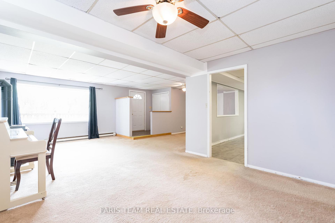
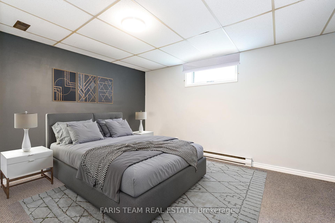
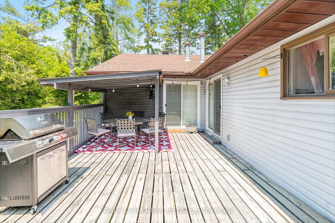
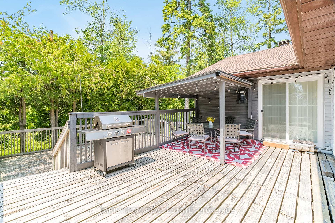
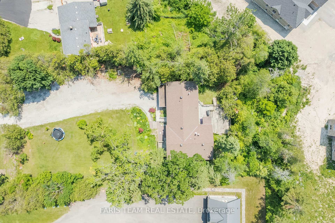
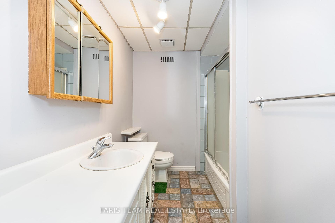
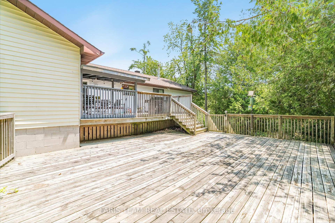
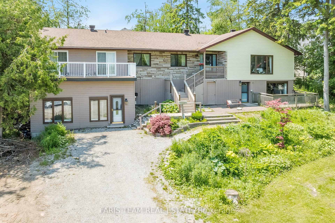
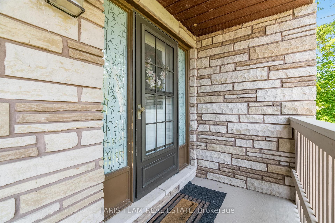
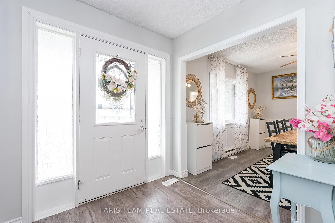
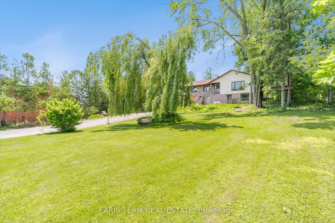
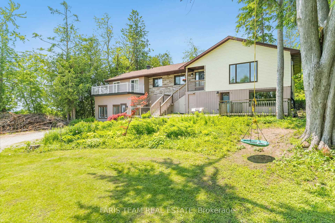
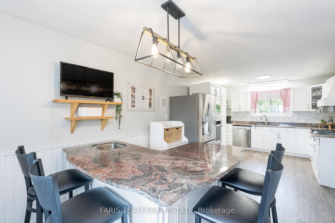

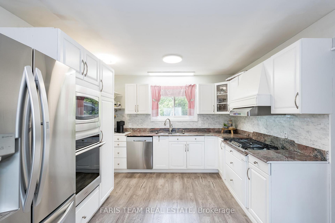
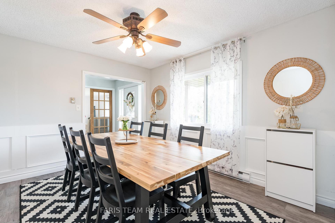
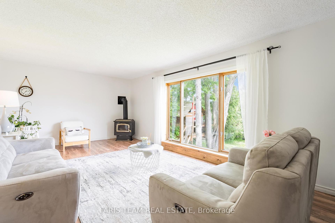
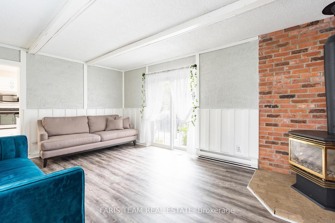
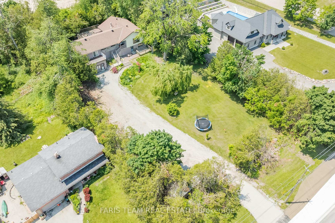
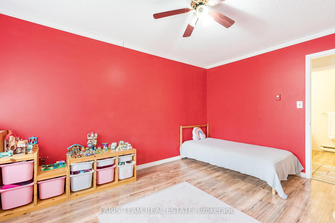
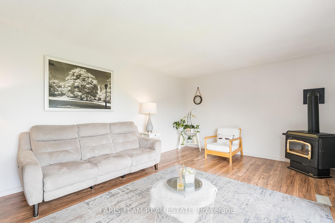
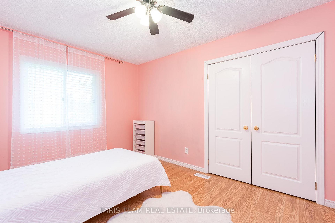
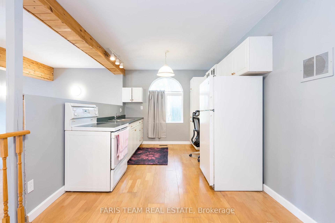
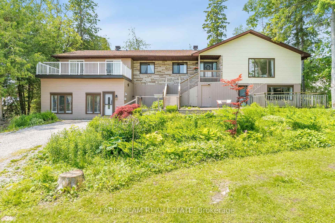
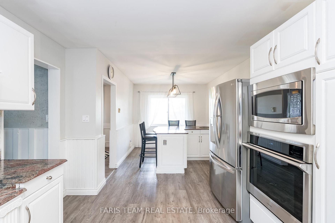
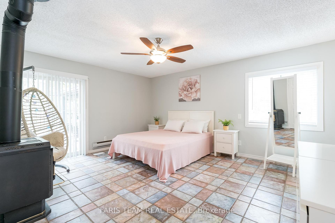
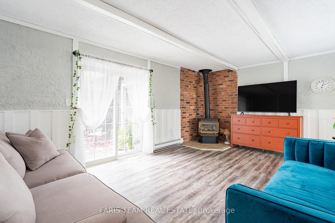
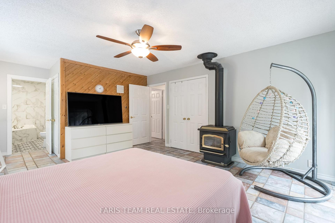
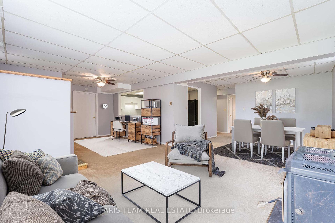
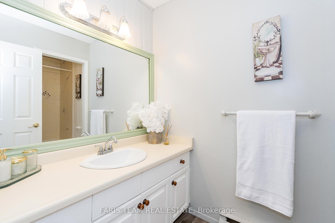

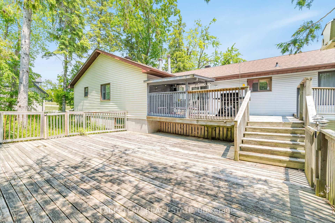
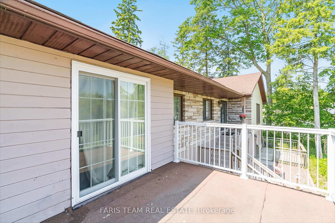
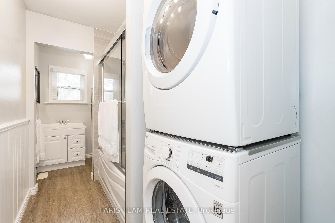

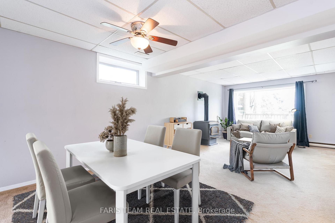
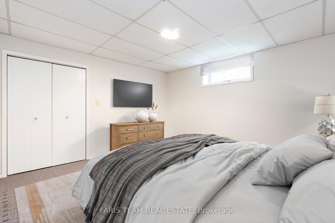
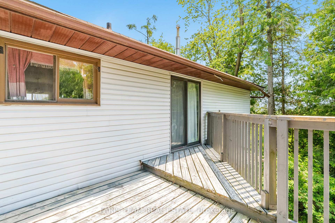

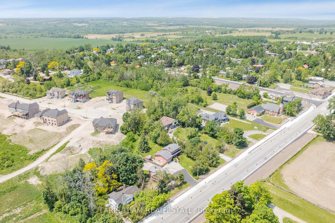
















































| Top 5 Reasons You Will Love This Home: 1) This unique home offers three separate living areas, each with its own kitchen, perfect for multi-generational living or a large extended family, with the potential to convert into a rental unit 2) With seven bedrooms and four full bathrooms, there's plenty of room for everyone to live, work, and relax comfortably 3) The main level has been beautifully updated and features multiple gas fireplaces, spacious living areas, and an abundance of natural light 4) Multiple exterior entrances and parking for up to 10 vehicles make this property ideal for a home-based business, studio, or hobby setup 5) Surrounded by mature trees, the expansive front yard delivers a private setting with space for kids to play, a zip line for extra fun, or room to build your dream garage. 2,600 above grade sq.ft. plus a finished basement. Visit our website for more detailed information. *Please note some images have been virtually staged to show the potential of the home. |
| Price | $1,249,900 |
| Taxes: | $7173.31 |
| Occupancy: | Owner |
| Address: | 6234 Yonge Stre , Innisfil, L0L 1K0, Simcoe |
| Acreage: | .50-1.99 |
| Directions/Cross Streets: | 4th Line/Yonge St |
| Rooms: | 9 |
| Rooms +: | 6 |
| Bedrooms: | 5 |
| Bedrooms +: | 2 |
| Family Room: | T |
| Basement: | Finished wit, Separate Ent |
| Level/Floor | Room | Length(ft) | Width(ft) | Descriptions | |
| Room 1 | Main | Kitchen | 23.09 | 10.89 | Laminate, Breakfast Bar, Stainless Steel Appl |
| Room 2 | Main | Dining Ro | 12.14 | 10.76 | Laminate, Wainscoting, Ceiling Fan(s) |
| Room 3 | Main | Living Ro | 22.8 | 12 | Laminate, Gas Fireplace, French Doors |
| Room 4 | Main | Family Ro | 17.81 | 11.97 | Laminate, Gas Fireplace, W/O To Deck |
| Room 5 | Main | Primary B | 20.53 | 13.84 | 3 Pc Ensuite, Double Closet, W/O To Yard |
| Room 6 | Main | Bedroom | 14.24 | 10.5 | Laminate, Closet, Ceiling Fan(s) |
| Room 7 | Main | Bedroom | 14.14 | 9.97 | Laminate, Closet, Ceiling Fan(s) |
| Room 8 | Main | Bedroom | 11.97 | 10.73 | Laminate, Closet, W/O To Deck |
| Room 9 | Main | Bedroom | 10.73 | 9.91 | Laminate, Closet, W/O To Deck |
| Room 10 | Basement | Kitchen | 21.91 | 9.25 | Laminate, Double Sink, B/I Desk |
| Room 11 | Basement | Kitchen | 16.56 | 9.15 | Laminate, Double Sink, Window |
| Room 12 | Basement | Living Ro | 20.63 | 14.63 | Laminate, Window, Walk-Out |
| Room 13 | Basement | Family Ro | 25.72 | 23.55 | Gas Fireplace, Large Window |
| Room 14 | Basement | Bedroom | 15.32 | 13.02 | Closet, Window |
| Room 15 | Basement | Bedroom | 13.32 | 13.02 | Closet, Window |
| Washroom Type | No. of Pieces | Level |
| Washroom Type 1 | 3 | Main |
| Washroom Type 2 | 4 | Main |
| Washroom Type 3 | 4 | Main |
| Washroom Type 4 | 0 | |
| Washroom Type 5 | 0 |
| Total Area: | 0.00 |
| Approximatly Age: | 31-50 |
| Property Type: | Detached |
| Style: | Bungalow-Raised |
| Exterior: | Brick, Vinyl Siding |
| Garage Type: | None |
| (Parking/)Drive: | Available |
| Drive Parking Spaces: | 15 |
| Park #1 | |
| Parking Type: | Available |
| Park #2 | |
| Parking Type: | Available |
| Pool: | None |
| Approximatly Age: | 31-50 |
| Approximatly Square Footage: | 2500-3000 |
| CAC Included: | N |
| Water Included: | N |
| Cabel TV Included: | N |
| Common Elements Included: | N |
| Heat Included: | N |
| Parking Included: | N |
| Condo Tax Included: | N |
| Building Insurance Included: | N |
| Fireplace/Stove: | Y |
| Heat Type: | Forced Air |
| Central Air Conditioning: | Central Air |
| Central Vac: | N |
| Laundry Level: | Syste |
| Ensuite Laundry: | F |
| Sewers: | Septic |
$
%
Years
This calculator is for demonstration purposes only. Always consult a professional
financial advisor before making personal financial decisions.
| Although the information displayed is believed to be accurate, no warranties or representations are made of any kind. |
| FARIS TEAM REAL ESTATE |
- Listing -1 of 0
|
|

Dir:
416-901-9881
Bus:
416-901-8881
Fax:
416-901-9881
| Virtual Tour | Book Showing | Email a Friend |
Jump To:
At a Glance:
| Type: | Freehold - Detached |
| Area: | Simcoe |
| Municipality: | Innisfil |
| Neighbourhood: | Churchill |
| Style: | Bungalow-Raised |
| Lot Size: | x 302.00(Feet) |
| Approximate Age: | 31-50 |
| Tax: | $7,173.31 |
| Maintenance Fee: | $0 |
| Beds: | 5+2 |
| Baths: | 4 |
| Garage: | 0 |
| Fireplace: | Y |
| Air Conditioning: | |
| Pool: | None |
Locatin Map:
Payment Calculator:

Contact Info
SOLTANIAN REAL ESTATE
Brokerage sharon@soltanianrealestate.com SOLTANIAN REAL ESTATE, Brokerage Independently owned and operated. 175 Willowdale Avenue #100, Toronto, Ontario M2N 4Y9 Office: 416-901-8881Fax: 416-901-9881Cell: 416-901-9881Office LocationFind us on map
Listing added to your favorite list
Looking for resale homes?

By agreeing to Terms of Use, you will have ability to search up to 303400 listings and access to richer information than found on REALTOR.ca through my website.

