$759,900
Available - For Sale
Listing ID: X12212358
463 SOUTH LEAKSDALE CIR Circ , London South, N6M 1K4, Middlesex
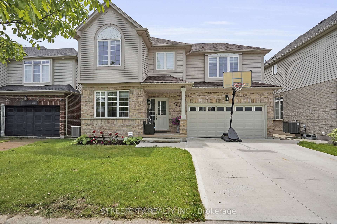
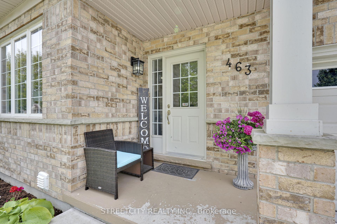
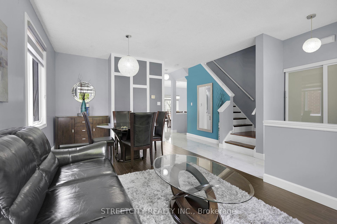

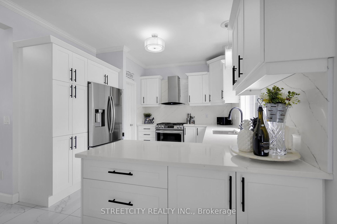
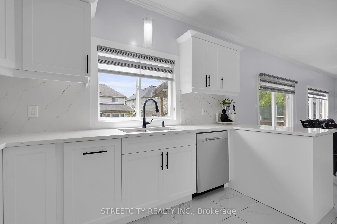
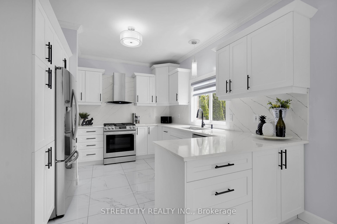
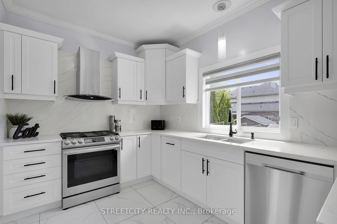
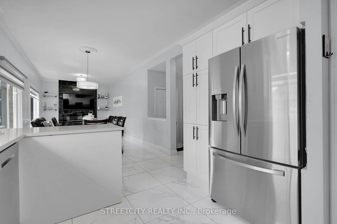
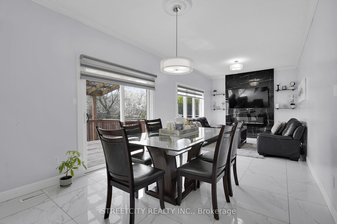
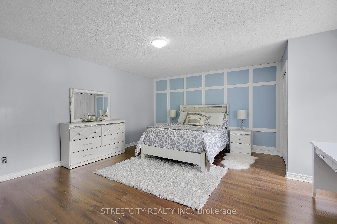
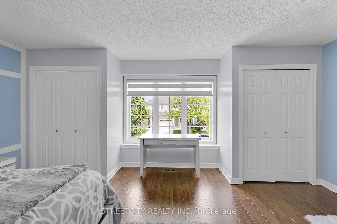

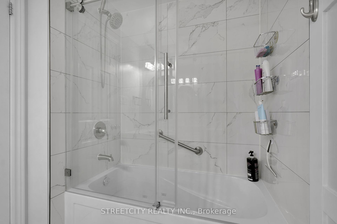
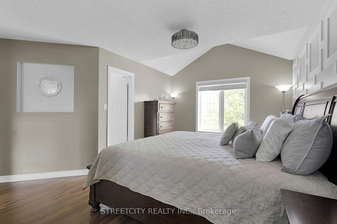

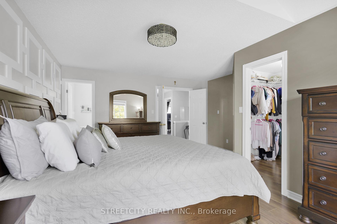
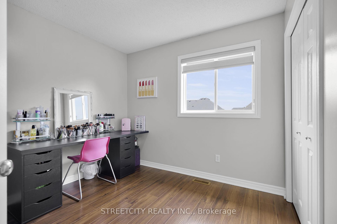
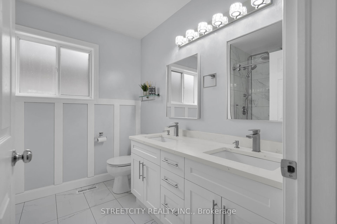
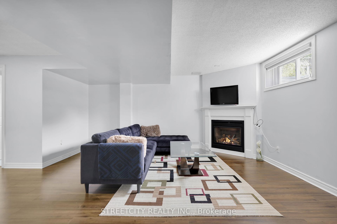
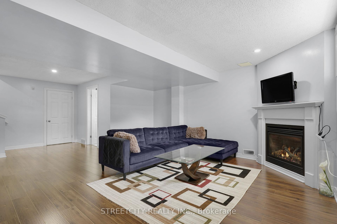
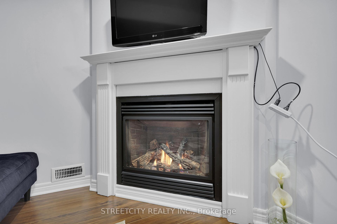
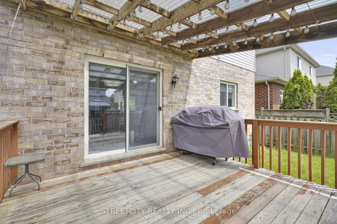

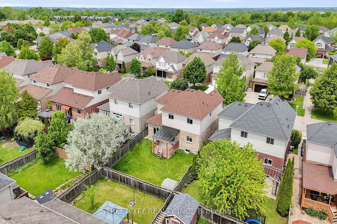
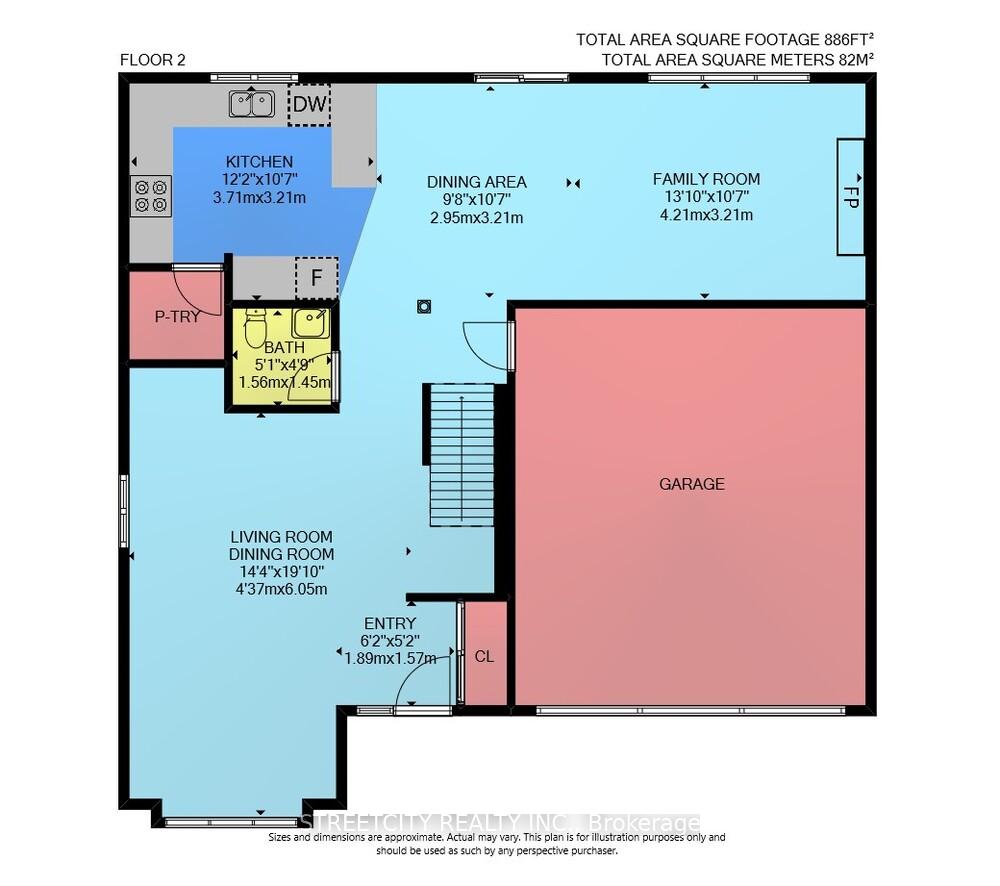
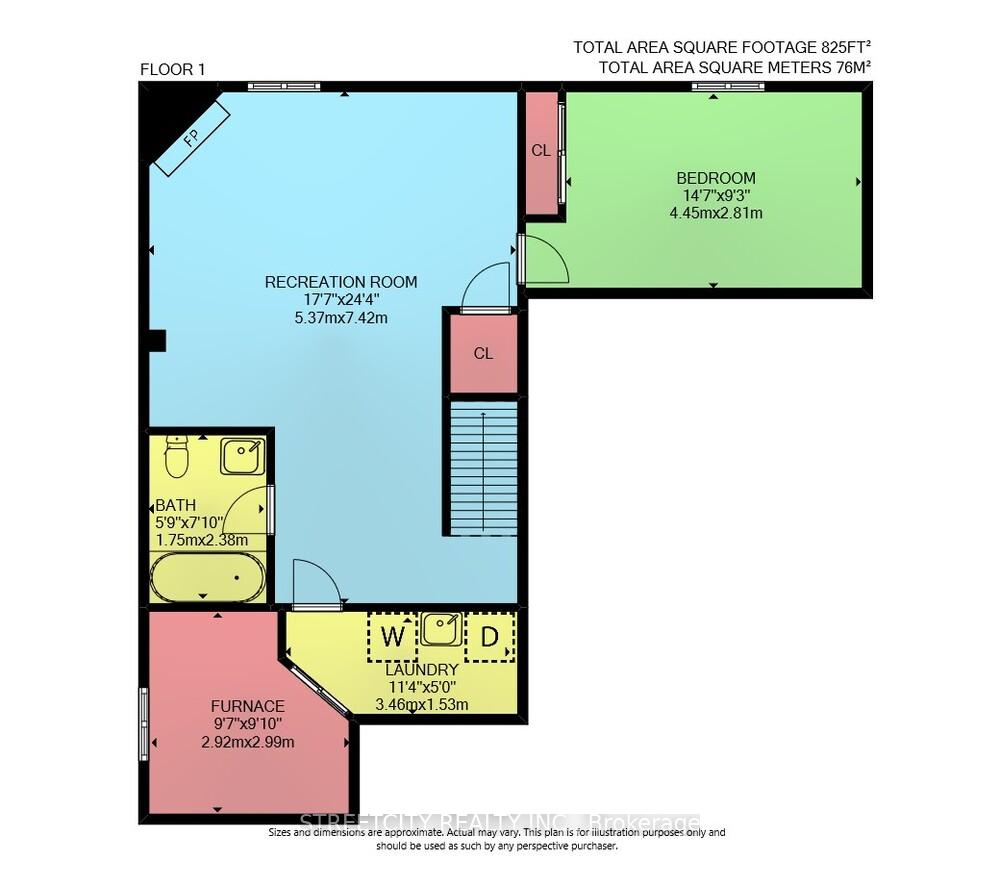
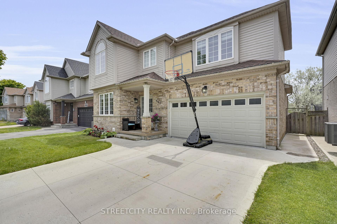
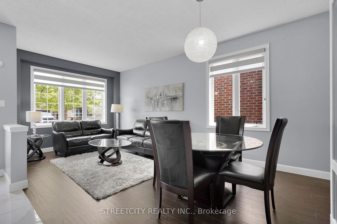
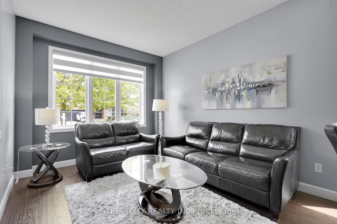

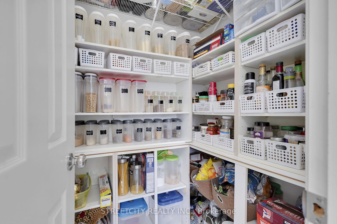
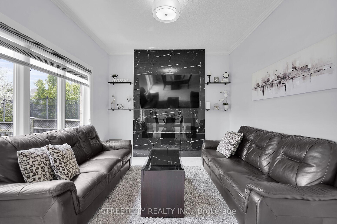
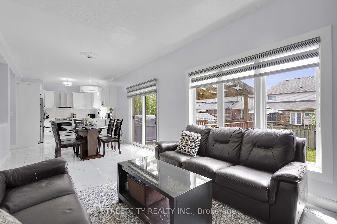
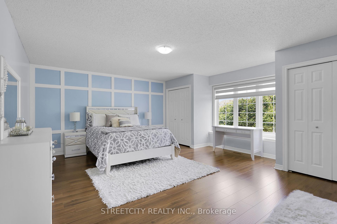
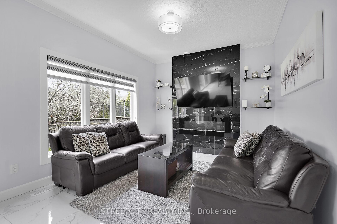
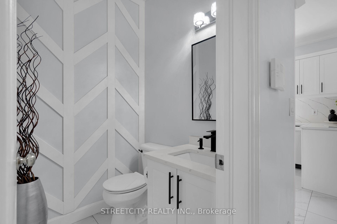
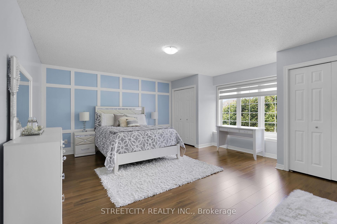
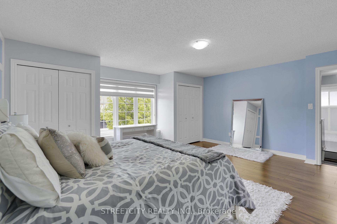
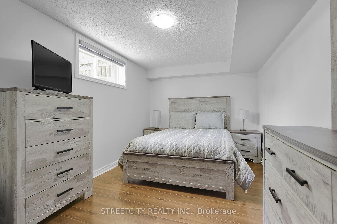
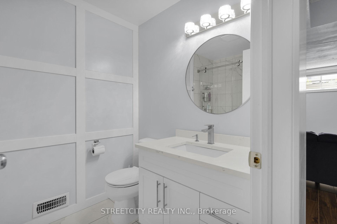
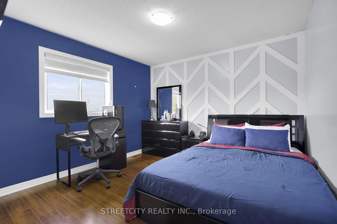
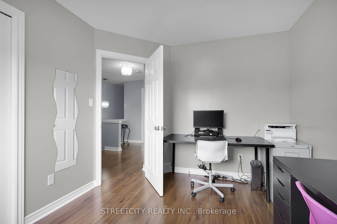
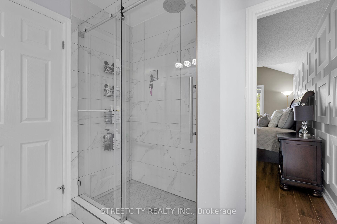
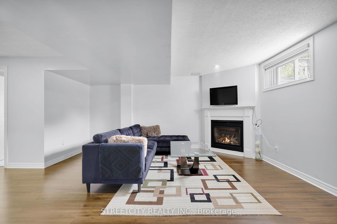
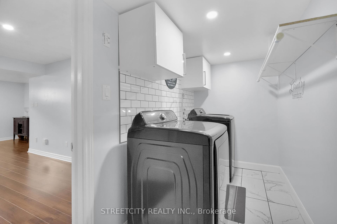
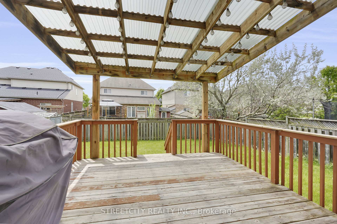
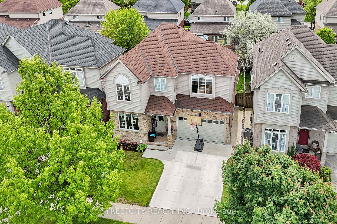
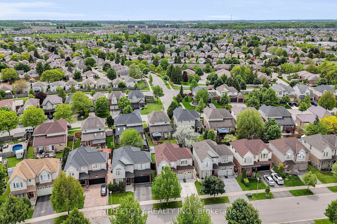



















































| Welcome to Summerside area one of the highly desirable neighbourhood in South of London. This gorgeous -- Carpet Free -- Two 2 story house offers 5 bedrooms, 2.5 bathrooms, double car garage, wide concrete driveway for almost 4 cars, and over 2500 sq.ft finished area, a great choice for growing family. Beautiful layout main floor offer, large living room, formal dining area, all hardwood flooring, family room with fireplace open to an extra dining area, bright kitchen with quartz counter tops, tastefully color backsplash, plenty of cabinets and pantry, all stainless steel appliances, very modern ceramic tiles floor through the foyer and family room & kitchen, 2 pc. Bathroom, a glass door leads to wood deck in fully fenced backyard. Second floor feature, large primary bedroom with walk-in closet, plus Three 3 more good sizes of bedrooms, 4 pc. Bathroom, all laminate flooring. Lower level professionally finished by the builder of this house, offer a large size recreation room with gas fireplace, one bedroom, 3pc. Bathroom, laundry room & storage. This move-in ready with high quality finished property should become your place soon, close to schools, shopping, playground, easy access to highway 401, and to the most amenities. |
| Price | $759,900 |
| Taxes: | $5470.00 |
| Occupancy: | Owner |
| Address: | 463 SOUTH LEAKSDALE CIR Circ , London South, N6M 1K4, Middlesex |
| Directions/Cross Streets: | Chalton Rd |
| Rooms: | 9 |
| Bedrooms: | 5 |
| Bedrooms +: | 0 |
| Family Room: | T |
| Basement: | Finished |
| Level/Floor | Room | Length(ft) | Width(ft) | Descriptions | |
| Room 1 | Main | Living Ro | 14.33 | 21.32 | |
| Room 2 | Main | Family Ro | 13.81 | 10.53 | |
| Room 3 | Main | Foyer | 6.2 | 5.15 | |
| Room 4 | Main | Dining Ro | 9.51 | 10.53 | |
| Room 5 | Kitchen | 12.17 | 10.53 | ||
| Room 6 | Main | Bathroom | 5.12 | 4.76 | 2 Pc Bath |
| Room 7 | Second | Primary B | 15.02 | 17.29 | |
| Room 8 | Bedroom 2 | 17.68 | 13.91 | ||
| Room 9 | Second | Bedroom 3 | 11.45 | 11.02 | |
| Room 10 | Second | Bedroom 4 | 9.38 | 11.02 | |
| Room 11 | Second | Bathroom | 7.9 | 8.07 | 4 Pc Bath |
| Room 12 | Lower | Recreatio | 58.06 | 80.03 | |
| Room 13 | Lower | Bedroom 5 | 14.6 | 9.22 | |
| Room 14 | Lower | Bathroom | 5.74 | 7.81 | 3 Pc Bath |
| Room 15 | Lower | Laundry | 11.35 | 5.02 |
| Washroom Type | No. of Pieces | Level |
| Washroom Type 1 | 2 | Main |
| Washroom Type 2 | 4 | Second |
| Washroom Type 3 | 3 | Lower |
| Washroom Type 4 | 0 | |
| Washroom Type 5 | 0 |
| Total Area: | 0.00 |
| Property Type: | Detached |
| Style: | 2-Storey |
| Exterior: | Brick, Aluminum Siding |
| Garage Type: | Attached |
| Drive Parking Spaces: | 3 |
| Pool: | None |
| Approximatly Square Footage: | 1500-2000 |
| CAC Included: | N |
| Water Included: | N |
| Cabel TV Included: | N |
| Common Elements Included: | N |
| Heat Included: | N |
| Parking Included: | N |
| Condo Tax Included: | N |
| Building Insurance Included: | N |
| Fireplace/Stove: | Y |
| Heat Type: | Forced Air |
| Central Air Conditioning: | Central Air |
| Central Vac: | N |
| Laundry Level: | Syste |
| Ensuite Laundry: | F |
| Sewers: | Sewer |
$
%
Years
This calculator is for demonstration purposes only. Always consult a professional
financial advisor before making personal financial decisions.
| Although the information displayed is believed to be accurate, no warranties or representations are made of any kind. |
| STREETCITY REALTY INC. |
- Listing -1 of 0
|
|

Dir:
416-901-9881
Bus:
416-901-8881
Fax:
416-901-9881
| Virtual Tour | Book Showing | Email a Friend |
Jump To:
At a Glance:
| Type: | Freehold - Detached |
| Area: | Middlesex |
| Municipality: | London South |
| Neighbourhood: | South U |
| Style: | 2-Storey |
| Lot Size: | x 91.68(Feet) |
| Approximate Age: | |
| Tax: | $5,470 |
| Maintenance Fee: | $0 |
| Beds: | 5 |
| Baths: | 3 |
| Garage: | 0 |
| Fireplace: | Y |
| Air Conditioning: | |
| Pool: | None |
Locatin Map:
Payment Calculator:

Contact Info
SOLTANIAN REAL ESTATE
Brokerage sharon@soltanianrealestate.com SOLTANIAN REAL ESTATE, Brokerage Independently owned and operated. 175 Willowdale Avenue #100, Toronto, Ontario M2N 4Y9 Office: 416-901-8881Fax: 416-901-9881Cell: 416-901-9881Office LocationFind us on map
Listing added to your favorite list
Looking for resale homes?

By agreeing to Terms of Use, you will have ability to search up to 303400 listings and access to richer information than found on REALTOR.ca through my website.

