$1,988,000
Available - For Sale
Listing ID: N12215227
60 Pathlane Road , Richmond Hill, L4B 4A5, York
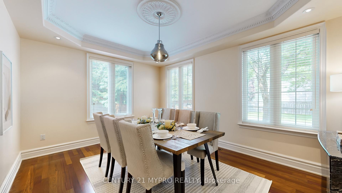
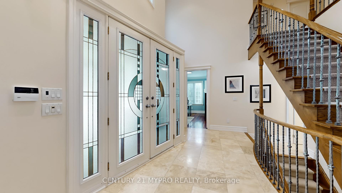
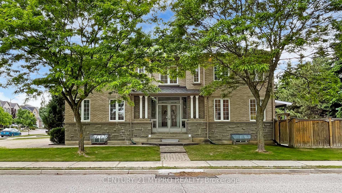
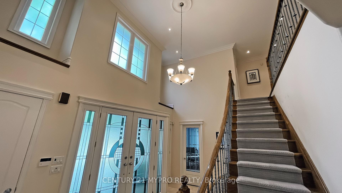
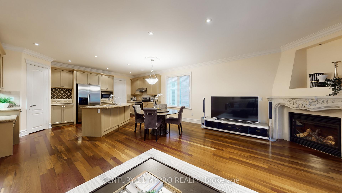
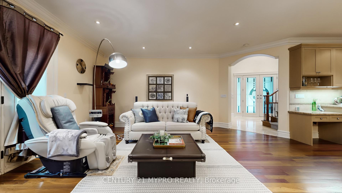
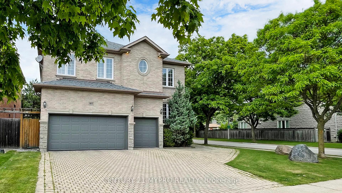
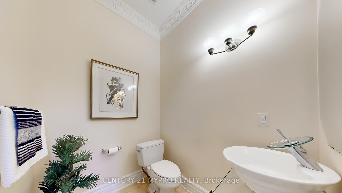
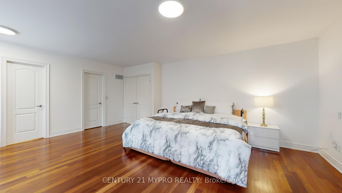
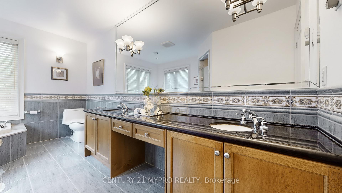
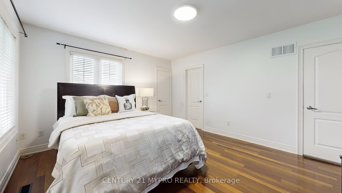

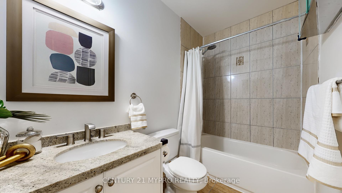
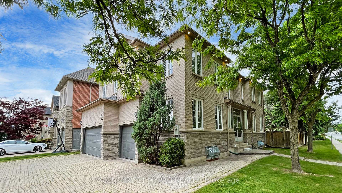

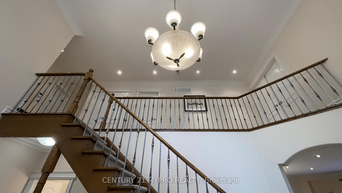
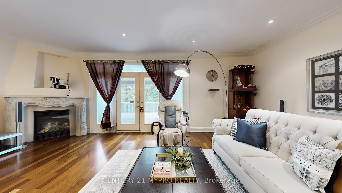
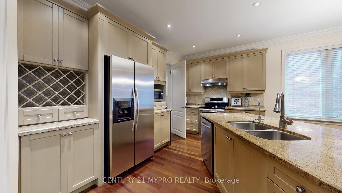
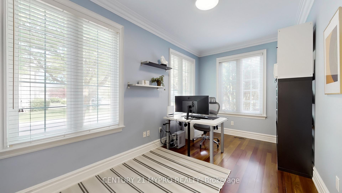
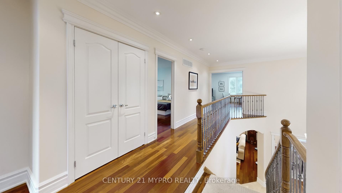
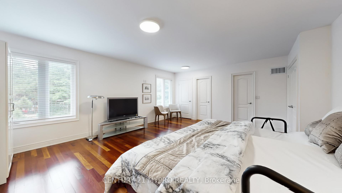
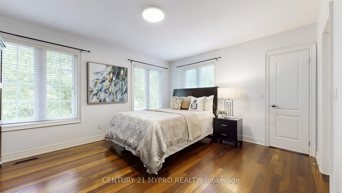
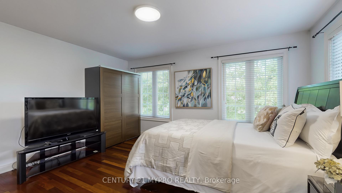
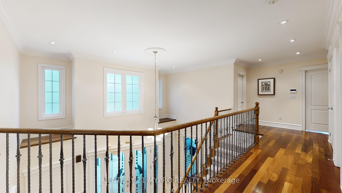
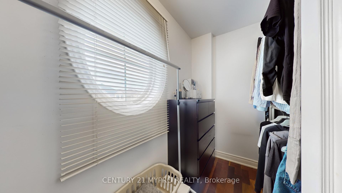
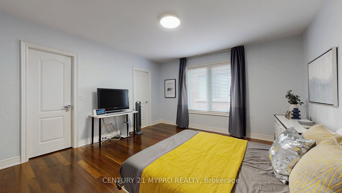
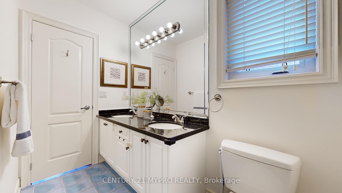
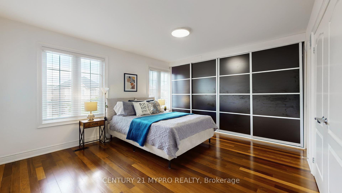

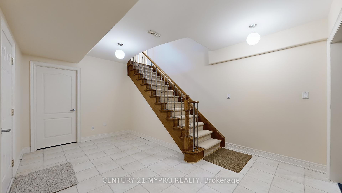
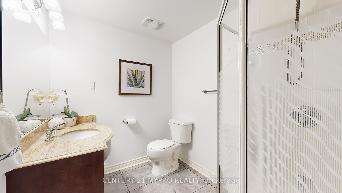
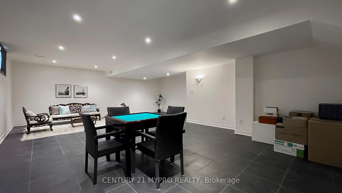
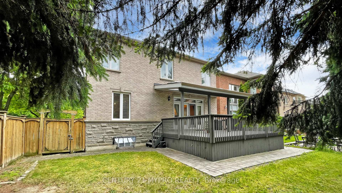

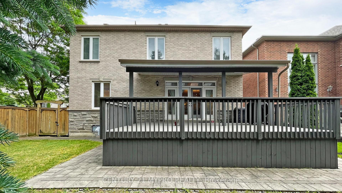
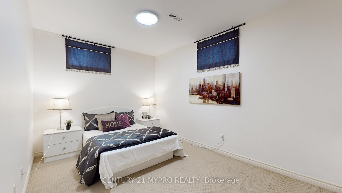
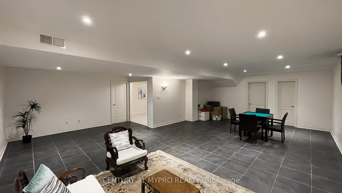
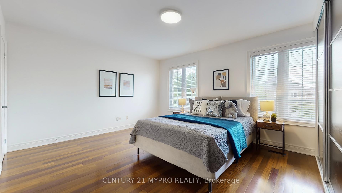
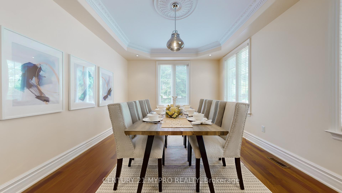
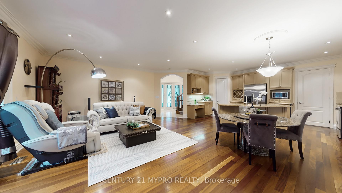
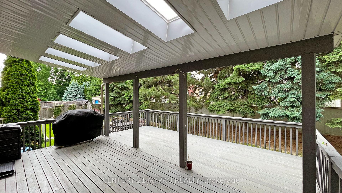
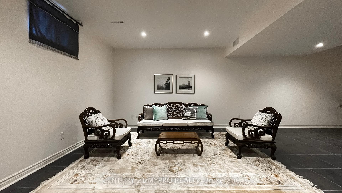
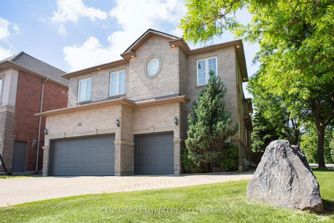
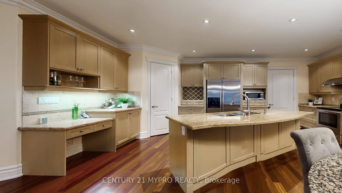
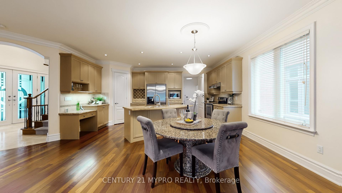
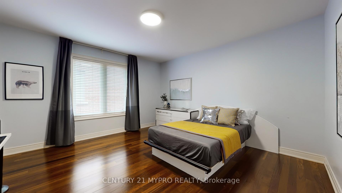
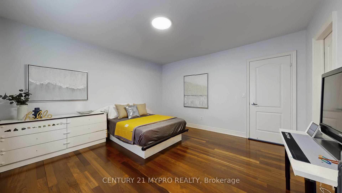
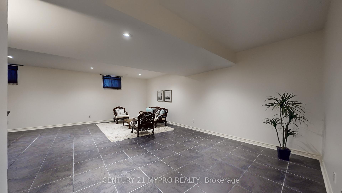
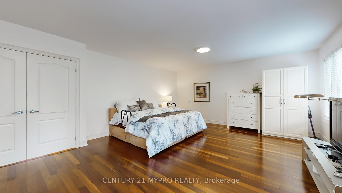
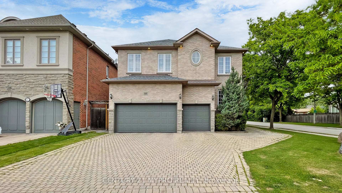
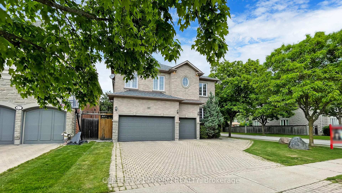
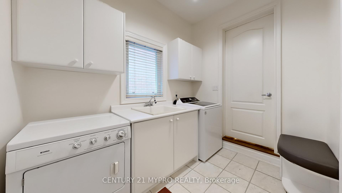




















































| Stunning 3-Car Garage Custom Home in the Prestigious Bayview & 16th / Langstaff Neighborhood. This elegant, custom-built home sits on a quiet corner lot. Stone and brick exterior. 9-foot ceiling on the main floor and a Grand 18-foot foyer. Granite Counters, Limestone & Brazilian Cherry Wood Floors, and detailed crown mouldings. The gourmet kitchen features a walk-in pantry and island. Open concept. The entire house is filled with natural light! Upstairs, 4 generously sized bedrooms and 3 full bathrooms, including two ensuite bedrooms and a popular Jack-and-Jill bathroom layout. The luxurious primary suite with a Jacuzzi tub for relaxation. The professionally finished basement adds exceptional living space, complete with a bedroom and full bathroom, perfect for guests, in-laws, or a home office. With ample room for entertainment. The exterior is professionally landscaped with interlock driveway and deck, exterior lighting, and a fully fenced private yard, ideal for outdoor enjoyment. Roof (2018) Exceptional craftsmanship, premium materials, and thoughtful design make this home a rare find in an exceptional location! |
| Price | $1,988,000 |
| Taxes: | $10829.00 |
| Occupancy: | Owner |
| Address: | 60 Pathlane Road , Richmond Hill, L4B 4A5, York |
| Directions/Cross Streets: | Bayview/16Th |
| Rooms: | 9 |
| Rooms +: | 1 |
| Bedrooms: | 4 |
| Bedrooms +: | 1 |
| Family Room: | T |
| Basement: | Finished |
| Level/Floor | Room | Length(ft) | Width(ft) | Descriptions | |
| Room 1 | Main | Dining Ro | 15.12 | 11.15 | Hardwood Floor, Crown Moulding, Casement Windows |
| Room 2 | Main | Kitchen | 18.7 | 16.1 | Limestone Flooring, Centre Island, Pantry |
| Room 3 | Main | Great Roo | 22.89 | 15.09 | Hardwood Floor, Open Concept, W/O To Deck |
| Room 4 | Main | Library | 15.28 | 9.18 | Hardwood Floor, Casement Windows, East View |
| Room 5 | Second | Primary B | 20.99 | 16.07 | Hardwood Floor, 6 Pc Ensuite, Walk-In Closet(s) |
| Room 6 | Second | Bedroom 2 | 12.2 | 15.58 | Hardwood Floor, Semi Ensuite, Walk-In Closet(s) |
| Room 7 | Second | Bedroom 3 | 15.58 | 12.89 | Hardwood Floor, Semi Ensuite, Walk-In Closet(s) |
| Room 8 | Second | Bedroom 4 | 15.28 | 13.91 | Hardwood Floor, 4 Pc Ensuite, Walk-In Closet(s) |
| Room 9 | Basement | Bedroom 5 | 14.46 | 9.68 | |
| Room 10 | Basement | Recreatio | 14.1 | 6.4 | |
| Room 11 | Basement | Recreatio | 28.96 | 18.14 |
| Washroom Type | No. of Pieces | Level |
| Washroom Type 1 | 5 | Second |
| Washroom Type 2 | 2 | Ground |
| Washroom Type 3 | 4 | Second |
| Washroom Type 4 | 3 | Basement |
| Washroom Type 5 | 0 |
| Total Area: | 0.00 |
| Approximatly Age: | 16-30 |
| Property Type: | Detached |
| Style: | 2-Storey |
| Exterior: | Brick |
| Garage Type: | Attached |
| (Parking/)Drive: | Private |
| Drive Parking Spaces: | 5 |
| Park #1 | |
| Parking Type: | Private |
| Park #2 | |
| Parking Type: | Private |
| Pool: | None |
| Approximatly Age: | 16-30 |
| Approximatly Square Footage: | 3000-3500 |
| CAC Included: | N |
| Water Included: | N |
| Cabel TV Included: | N |
| Common Elements Included: | N |
| Heat Included: | N |
| Parking Included: | N |
| Condo Tax Included: | N |
| Building Insurance Included: | N |
| Fireplace/Stove: | Y |
| Heat Type: | Forced Air |
| Central Air Conditioning: | Central Air |
| Central Vac: | N |
| Laundry Level: | Syste |
| Ensuite Laundry: | F |
| Sewers: | Sewer |
$
%
Years
This calculator is for demonstration purposes only. Always consult a professional
financial advisor before making personal financial decisions.
| Although the information displayed is believed to be accurate, no warranties or representations are made of any kind. |
| CENTURY 21 MYPRO REALTY |
- Listing -1 of 0
|
|

Dir:
416-901-9881
Bus:
416-901-8881
Fax:
416-901-9881
| Virtual Tour | Book Showing | Email a Friend |
Jump To:
At a Glance:
| Type: | Freehold - Detached |
| Area: | York |
| Municipality: | Richmond Hill |
| Neighbourhood: | Langstaff |
| Style: | 2-Storey |
| Lot Size: | x 132.20(Feet) |
| Approximate Age: | 16-30 |
| Tax: | $10,829 |
| Maintenance Fee: | $0 |
| Beds: | 4+1 |
| Baths: | 5 |
| Garage: | 0 |
| Fireplace: | Y |
| Air Conditioning: | |
| Pool: | None |
Locatin Map:
Payment Calculator:

Contact Info
SOLTANIAN REAL ESTATE
Brokerage sharon@soltanianrealestate.com SOLTANIAN REAL ESTATE, Brokerage Independently owned and operated. 175 Willowdale Avenue #100, Toronto, Ontario M2N 4Y9 Office: 416-901-8881Fax: 416-901-9881Cell: 416-901-9881Office LocationFind us on map
Listing added to your favorite list
Looking for resale homes?

By agreeing to Terms of Use, you will have ability to search up to 303400 listings and access to richer information than found on REALTOR.ca through my website.

