$3,500,000
Available - For Sale
Listing ID: W12208000
2100 South Sheridan Way , Mississauga, L5J 2M4, Peel
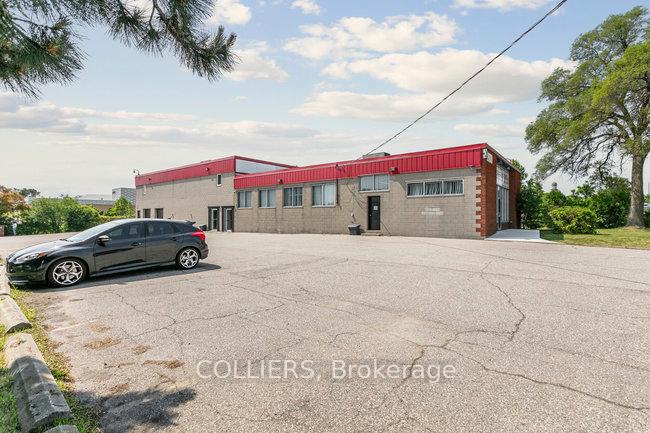
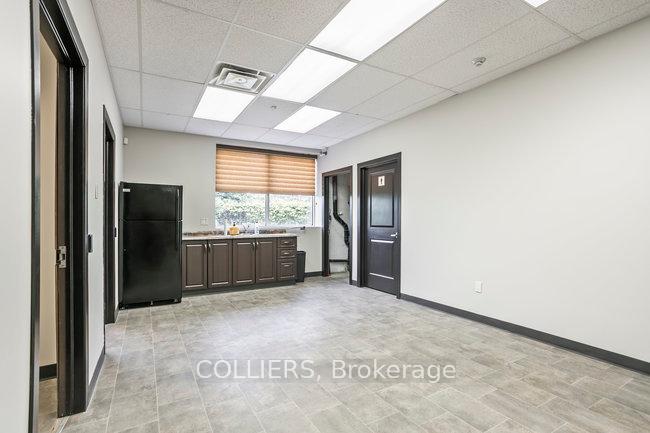
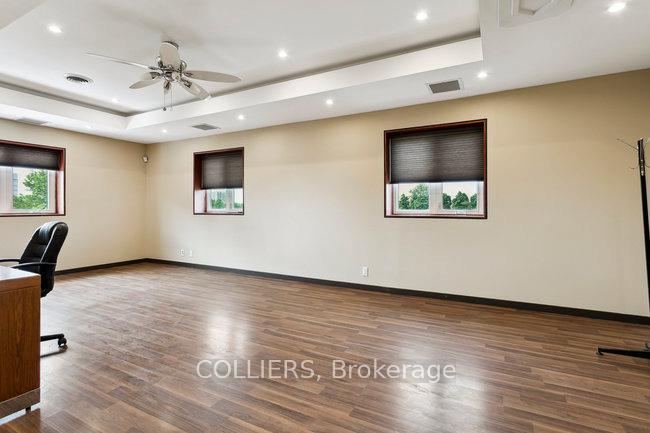
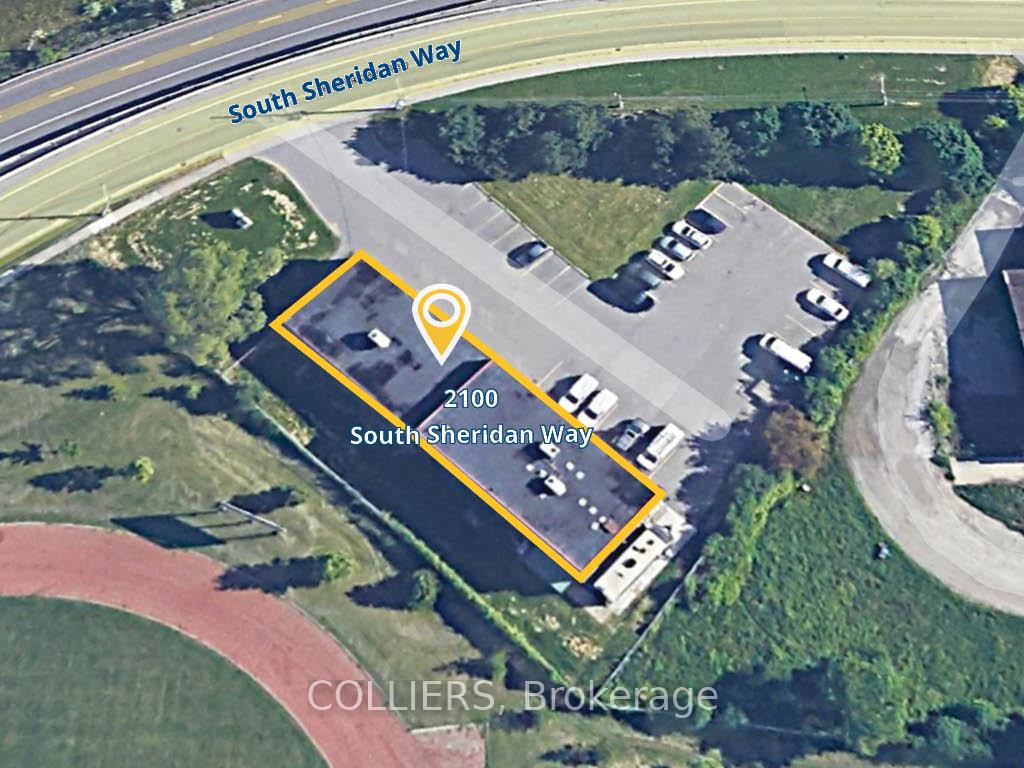
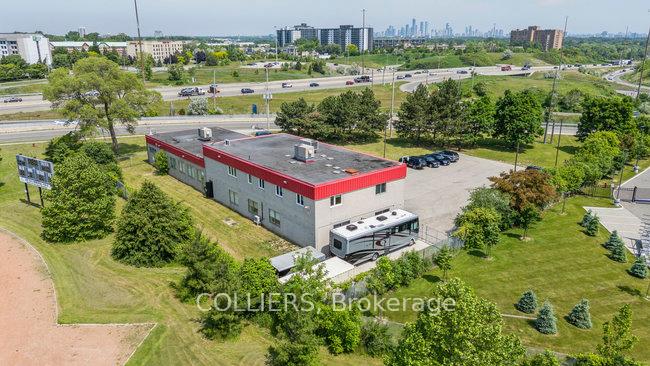
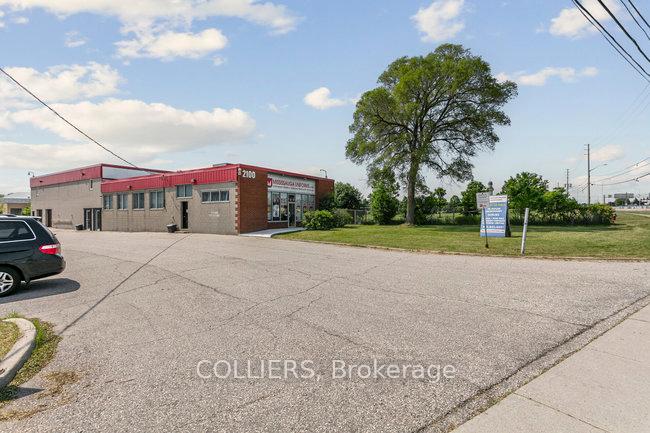
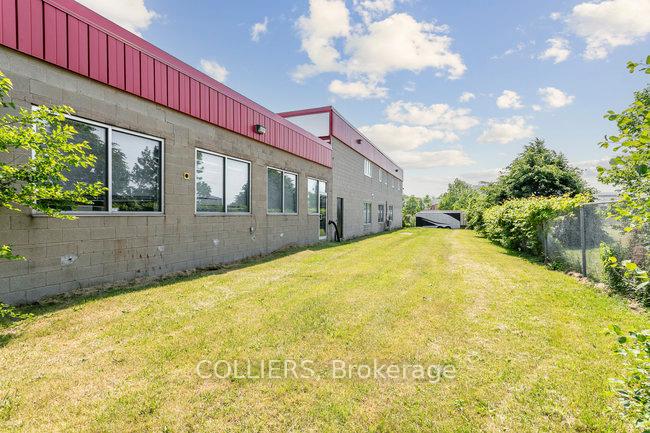
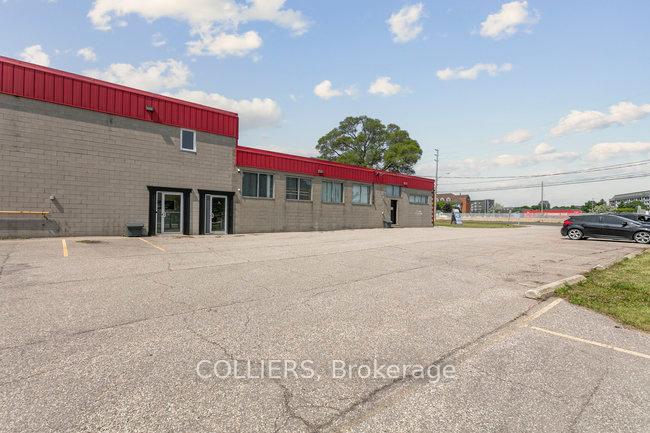
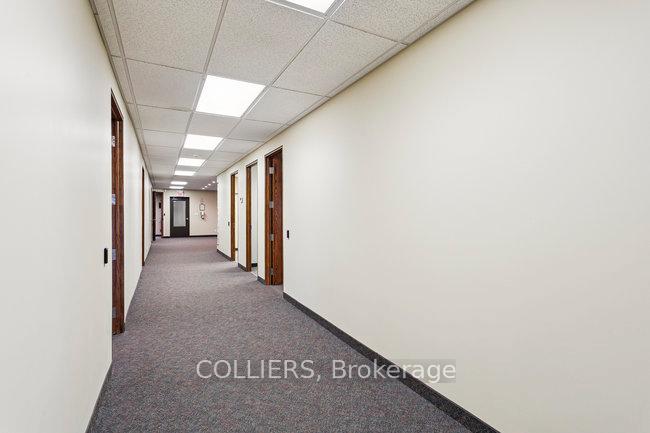
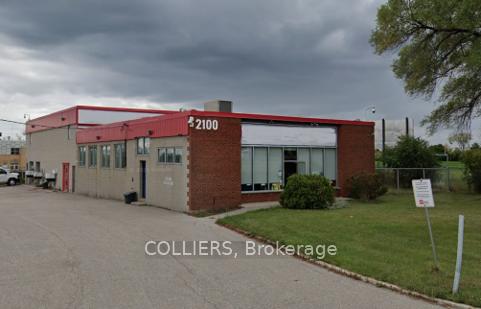
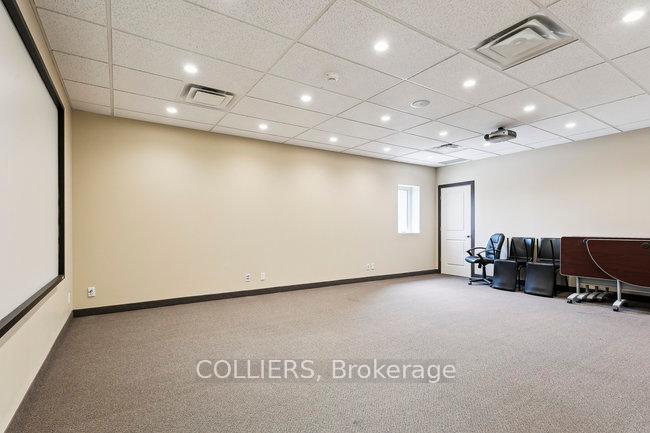











| 2100 South Sheridan Way presents entrepreneurs with an exceptional opportunity to acquire a rare freestanding industrial/commercial building in South Mississauga with direct QEW visibility. Situated on 1.03 acres with low site coverage, the property features 8,780 SF of versatile space, including bright, fully air-conditioned office/showroom over two floors, clear height ranging from 10'-12', and functional shipping with two drive-in doors. Building is divided into 3 units, including a retail/showroom portion at the front. A 1/3 of the building is tenanted. 6 washrooms in total, 2 in each unit. Recent capital improvements include: windows replaced (2010/2011), parking area asphalt repaved (2015), roof maintenance (2000/2013/2014), and 3 HVAC units replaced (front 2018/rear lower 2024/rear top 2024). Office portion features beautiful craftmanship. Zoned E2-9, this site offers tremendous flexibility for a wide range of industrial and commercial users. Ample on-site parking, excellent connectivity via Winston Churchill Blvd, public transit options, close proximity to Pearson Airport, and easy access to major 400-seires highways enhance its appeal. Ideal for owner-occupiers or investors to secure a high-exposure asset in one of Mississauga's most desirable nodes. |
| Price | $3,500,000 |
| Taxes: | $34262.89 |
| Tax Type: | Annual |
| Occupancy: | Partial |
| Address: | 2100 South Sheridan Way , Mississauga, L5J 2M4, Peel |
| Postal Code: | L5J 2M4 |
| Province/State: | Peel |
| Legal Description: | PT LT 31 CON 2 SDS TT, AS IN VS9507, SAV |
| Directions/Cross Streets: | Southdown Road/QEW |
| Washroom Type | No. of Pieces | Level |
| Washroom Type 1 | 0 | |
| Washroom Type 2 | 0 | |
| Washroom Type 3 | 0 | |
| Washroom Type 4 | 0 | |
| Washroom Type 5 | 0 |
| Category: | Free Standing |
| Use: | Other |
| Building Percentage: | T |
| Total Area: | 8780.00 |
| Total Area Code: | Square Feet |
| Office/Appartment Area: | 3000 |
| Office/Appartment Area Code: | Sq Ft |
| Office/Appartment Area Code: | Sq Ft |
| Area Influences: | Major Highway Public Transit |
| Approximatly Age: | 31-50 |
| Sprinklers: | No |
| Washrooms: | 6 |
| Rail: | N |
| Clear Height Feet: | 10 |
| Truck Level Shipping Doors #: | 0 |
| Double Man Shipping Doors #: | 0 |
| Drive-In Level Shipping Doors #: | 2 |
| Grade Level Shipping Doors #: | 0 |
| Heat Type: | Gas Forced Air Open |
| Central Air Conditioning: | Yes |
| Sewers: | Septic |
$
%
Years
This calculator is for demonstration purposes only. Always consult a professional
financial advisor before making personal financial decisions.
| Although the information displayed is believed to be accurate, no warranties or representations are made of any kind. |
| COLLIERS |
- Listing -1 of 0
|
|

Dir:
416-901-9881
Bus:
416-901-8881
Fax:
416-901-9881
| Book Showing | Email a Friend |
Jump To:
At a Glance:
| Type: | Com - Industrial |
| Area: | Peel |
| Municipality: | Mississauga |
| Neighbourhood: | Clarkson |
| Style: | |
| Lot Size: | x 251.51(Feet) |
| Approximate Age: | 31-50 |
| Tax: | $34,262.89 |
| Maintenance Fee: | $0 |
| Beds: | 0 |
| Baths: | 6 |
| Garage: | 0 |
| Fireplace: | N |
| Air Conditioning: | |
| Pool: |
Locatin Map:
Payment Calculator:

Contact Info
SOLTANIAN REAL ESTATE
Brokerage sharon@soltanianrealestate.com SOLTANIAN REAL ESTATE, Brokerage Independently owned and operated. 175 Willowdale Avenue #100, Toronto, Ontario M2N 4Y9 Office: 416-901-8881Fax: 416-901-9881Cell: 416-901-9881Office LocationFind us on map
Listing added to your favorite list
Looking for resale homes?

By agreeing to Terms of Use, you will have ability to search up to 303400 listings and access to richer information than found on REALTOR.ca through my website.

