$574,900
Available - For Sale
Listing ID: X12218917
51 Luscombe Stre , Hamilton, L9A 2J7, Hamilton
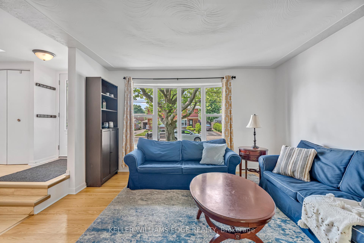
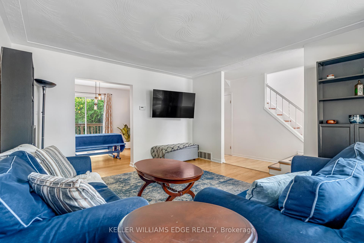
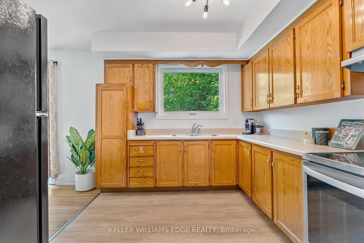
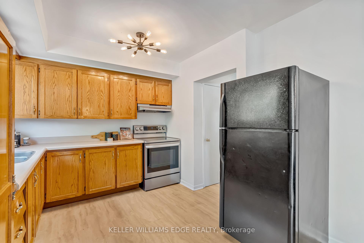
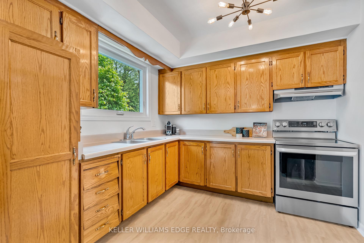
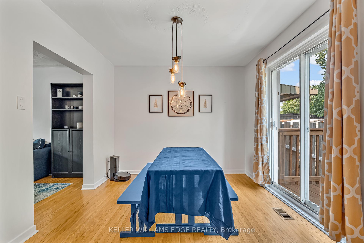
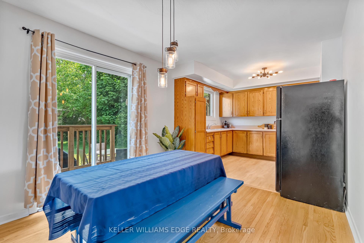
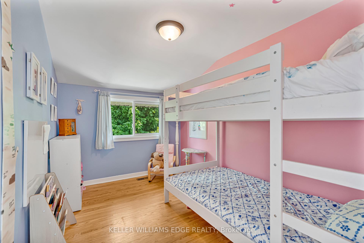
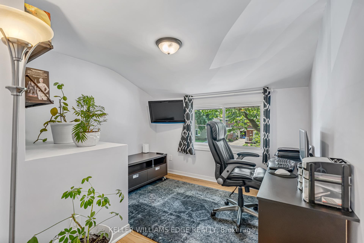
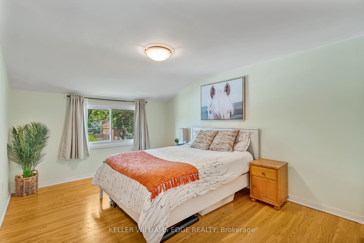
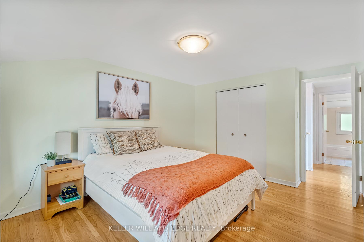
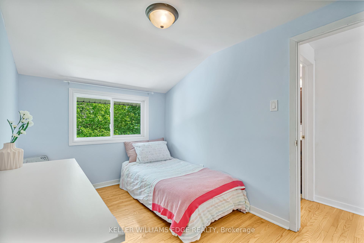
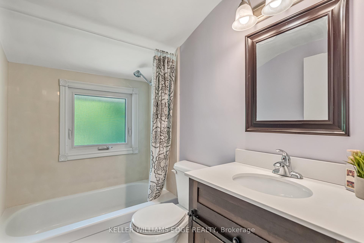

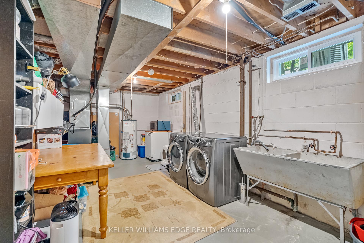
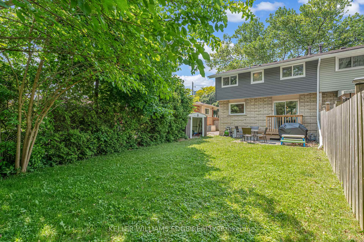
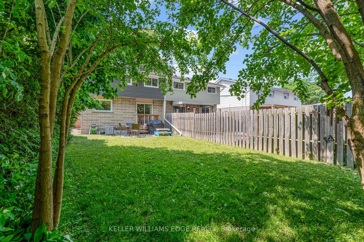
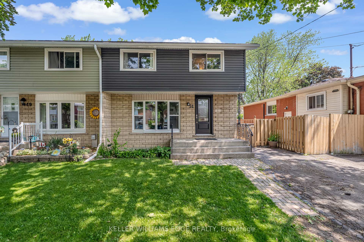
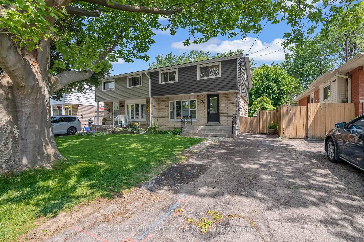
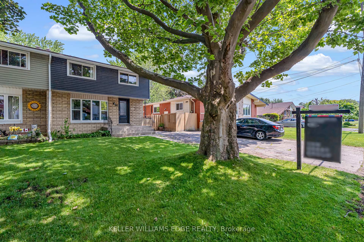
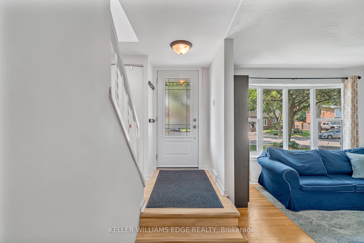

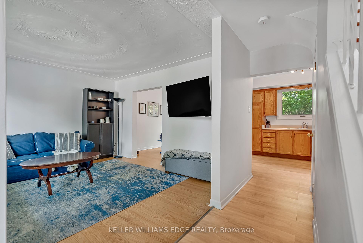
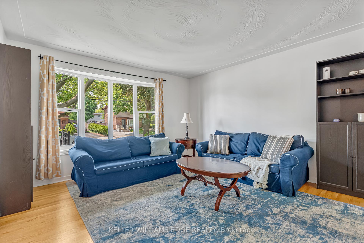
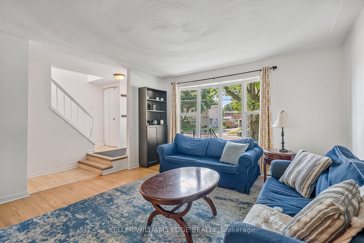
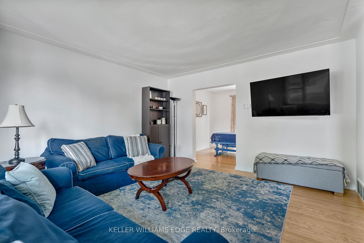
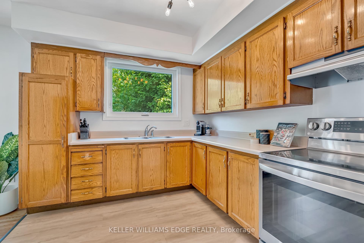
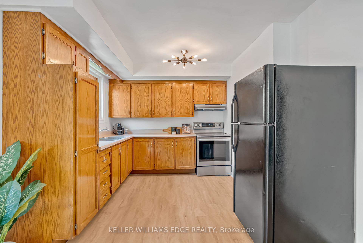
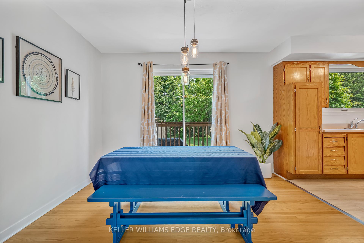
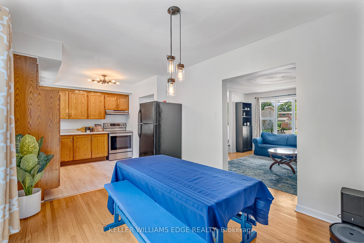

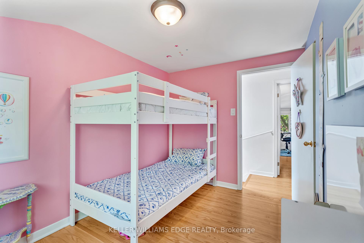
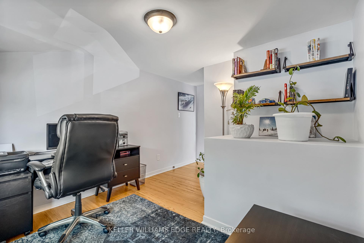
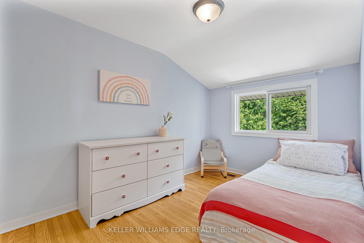
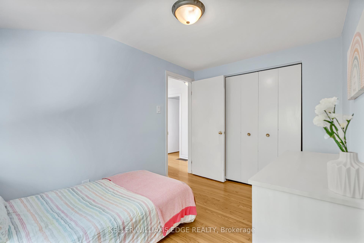
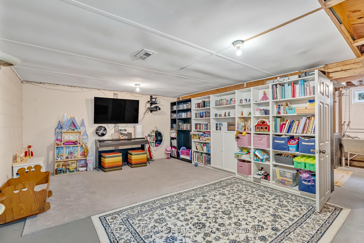
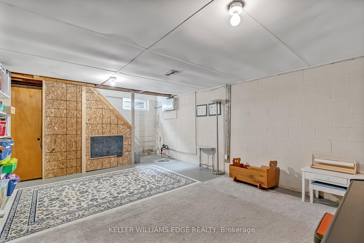
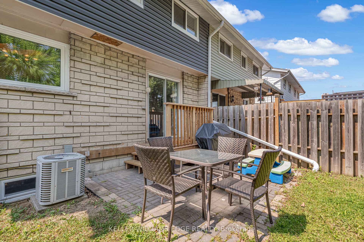
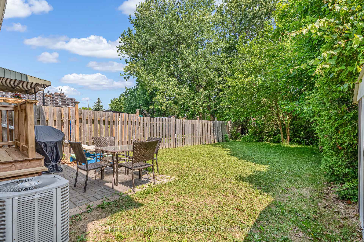
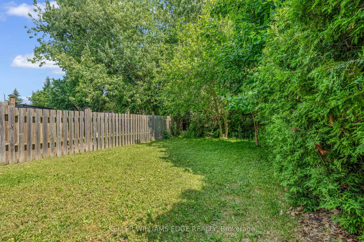
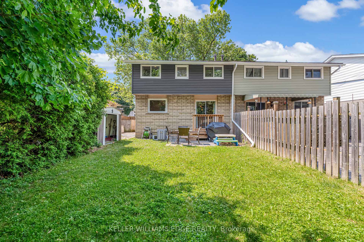
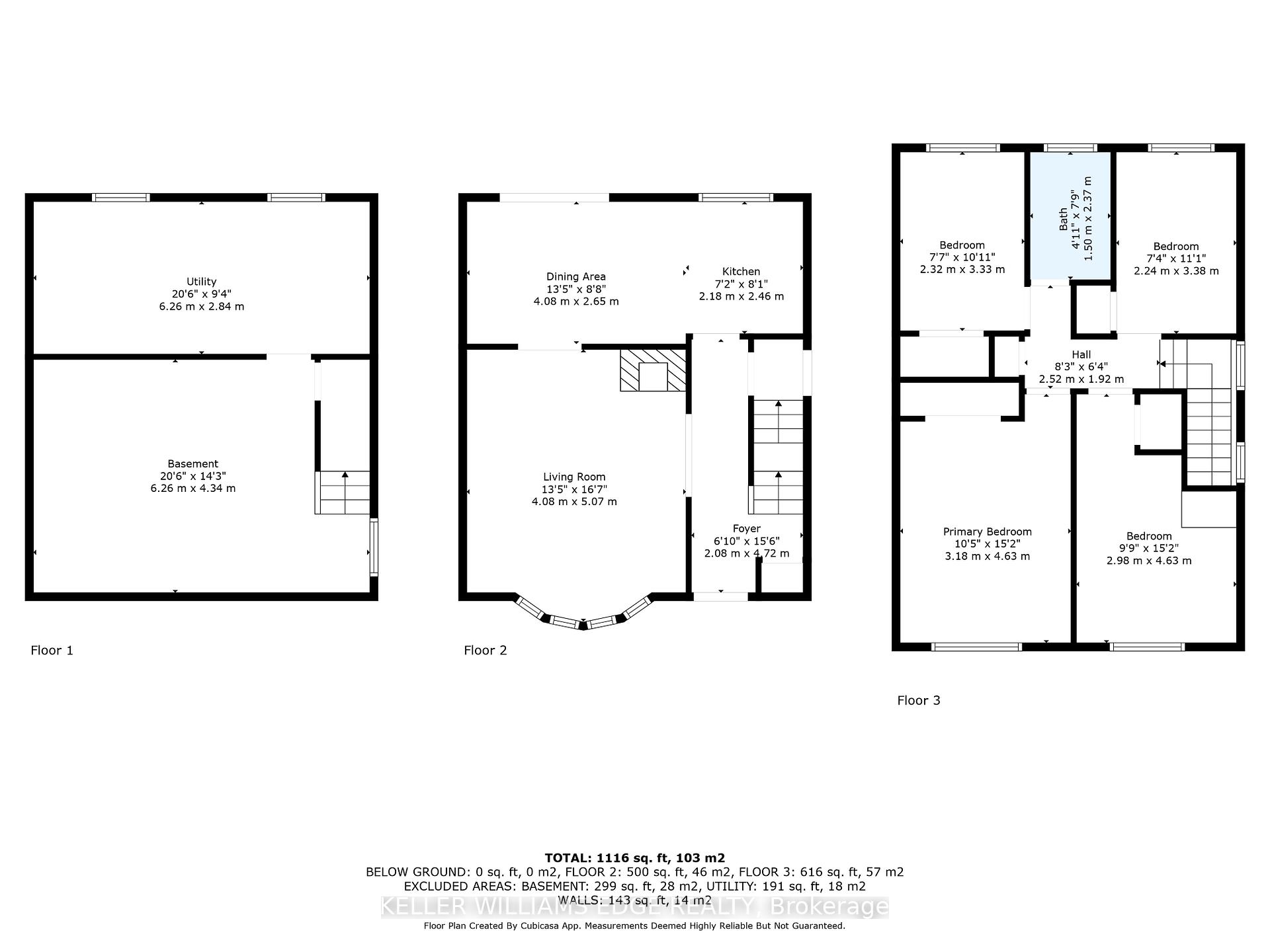
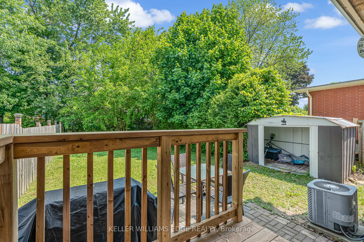











































| Fantastic opportunity in Hamilton Mountains sought-after Greeningdon neighbourhood! This spacious 1150 sqft 4-bedroom semi-detached home offers a bright, functional layout and a long list of recent updates, making it ideal for families, first-time buyers, or investors. Enjoy peace of mind with key upgrades already completed, including a new roof, new vinyl siding, updated windows and frames, a new front and side door. Freshly painted throughout, this home is move-in ready with tons of future potential. The full basement with its own separate side entrance offers a great opportunity to customize the space to suit your needs. Step outside to a generous backyard perfect for entertaining, gardening, or play.All located just steps from schools, parks, shopping, restaurants, and public transit. This is your chance to get into a fantastic neighbourhood with everything at your doorstepdont miss it! |
| Price | $574,900 |
| Taxes: | $3702.17 |
| Assessment Year: | 2025 |
| Occupancy: | Owner |
| Address: | 51 Luscombe Stre , Hamilton, L9A 2J7, Hamilton |
| Directions/Cross Streets: | Mohawk Rd E |
| Rooms: | 6 |
| Bedrooms: | 4 |
| Bedrooms +: | 0 |
| Family Room: | F |
| Basement: | Separate Ent, Full |
| Level/Floor | Room | Length(ft) | Width(ft) | Descriptions | |
| Room 1 | Main | Living Ro | 13.42 | 16.56 | |
| Room 2 | Main | Kitchen | 7.15 | 8.07 | |
| Room 3 | Main | Dining Ro | 13.42 | 8.66 | |
| Room 4 | Second | Primary B | 10.4 | 15.15 | |
| Room 5 | Second | Bedroom 2 | 9.74 | 15.15 | |
| Room 6 | Second | Bedroom 3 | 7.35 | 11.09 | |
| Room 7 | Second | Bedroom 4 | 7.58 | 10.92 | |
| Room 8 | Second | Bathroom | 4 Pc Bath | ||
| Room 9 | Basement | Recreatio | 20.5 | 14.24 | |
| Room 10 | Basement | Utility R | 20.5 | 9.32 | Combined w/Laundry |
| Washroom Type | No. of Pieces | Level |
| Washroom Type 1 | 4 | |
| Washroom Type 2 | 0 | |
| Washroom Type 3 | 0 | |
| Washroom Type 4 | 0 | |
| Washroom Type 5 | 0 |
| Total Area: | 0.00 |
| Approximatly Age: | 51-99 |
| Property Type: | Semi-Detached |
| Style: | 2-Storey |
| Exterior: | Vinyl Siding, Brick |
| Garage Type: | None |
| Drive Parking Spaces: | 2 |
| Pool: | None |
| Other Structures: | Fence - Full, |
| Approximatly Age: | 51-99 |
| Approximatly Square Footage: | 1100-1500 |
| CAC Included: | N |
| Water Included: | N |
| Cabel TV Included: | N |
| Common Elements Included: | N |
| Heat Included: | N |
| Parking Included: | N |
| Condo Tax Included: | N |
| Building Insurance Included: | N |
| Fireplace/Stove: | N |
| Heat Type: | Forced Air |
| Central Air Conditioning: | Central Air |
| Central Vac: | N |
| Laundry Level: | Syste |
| Ensuite Laundry: | F |
| Sewers: | Sewer |
$
%
Years
This calculator is for demonstration purposes only. Always consult a professional
financial advisor before making personal financial decisions.
| Although the information displayed is believed to be accurate, no warranties or representations are made of any kind. |
| KELLER WILLIAMS EDGE REALTY |
- Listing -1 of 0
|
|

Dir:
416-901-9881
Bus:
416-901-8881
Fax:
416-901-9881
| Book Showing | Email a Friend |
Jump To:
At a Glance:
| Type: | Freehold - Semi-Detached |
| Area: | Hamilton |
| Municipality: | Hamilton |
| Neighbourhood: | Greeningdon |
| Style: | 2-Storey |
| Lot Size: | x 116.96(Feet) |
| Approximate Age: | 51-99 |
| Tax: | $3,702.17 |
| Maintenance Fee: | $0 |
| Beds: | 4 |
| Baths: | 1 |
| Garage: | 0 |
| Fireplace: | N |
| Air Conditioning: | |
| Pool: | None |
Locatin Map:
Payment Calculator:

Contact Info
SOLTANIAN REAL ESTATE
Brokerage sharon@soltanianrealestate.com SOLTANIAN REAL ESTATE, Brokerage Independently owned and operated. 175 Willowdale Avenue #100, Toronto, Ontario M2N 4Y9 Office: 416-901-8881Fax: 416-901-9881Cell: 416-901-9881Office LocationFind us on map
Listing added to your favorite list
Looking for resale homes?

By agreeing to Terms of Use, you will have ability to search up to 303400 listings and access to richer information than found on REALTOR.ca through my website.

