Sold
Listing ID: W12236270
85 Second Stre , Orangeville, L9W 3S1, Dufferin


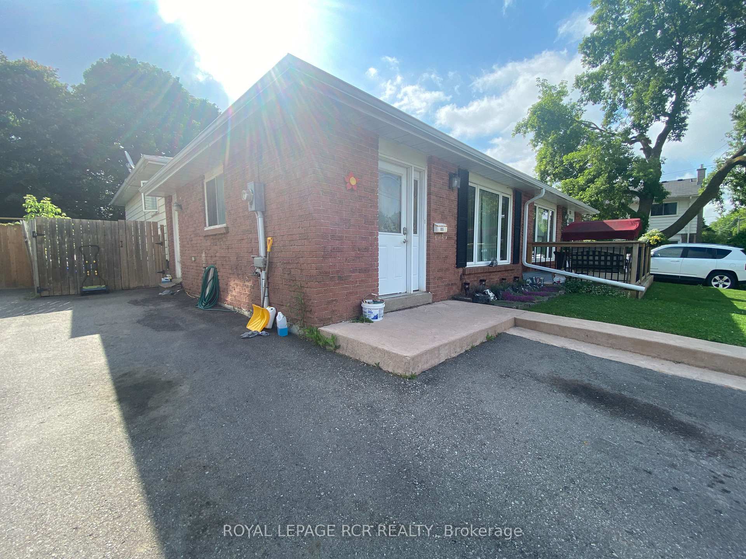
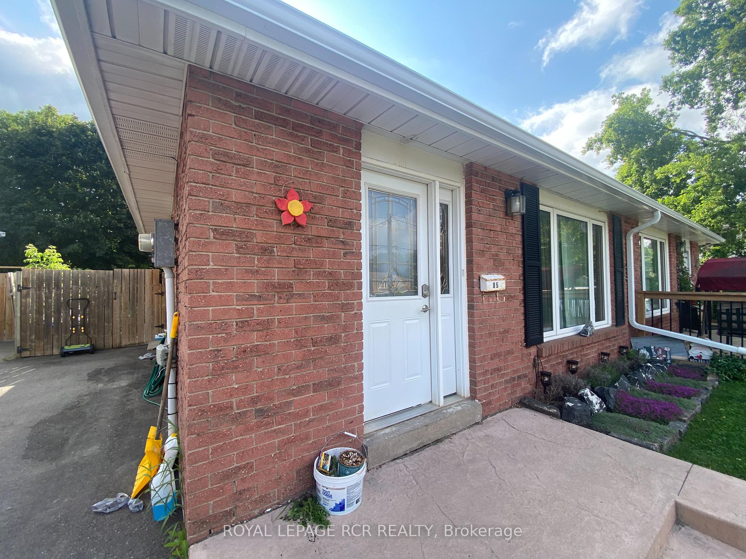
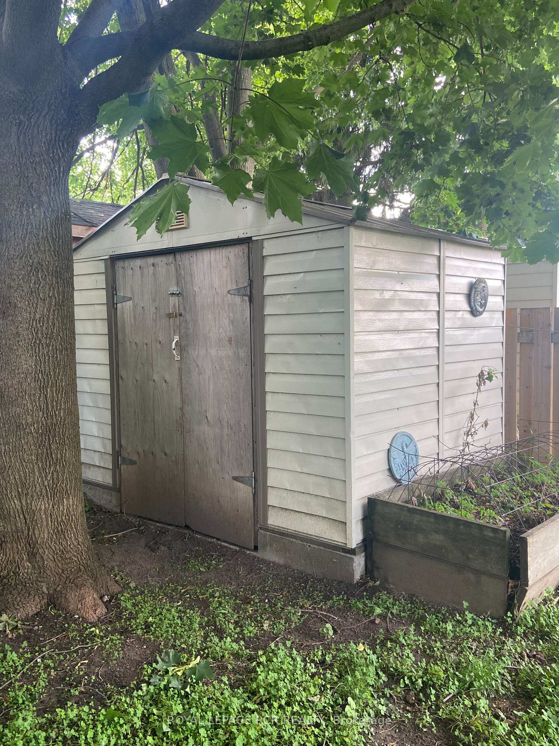
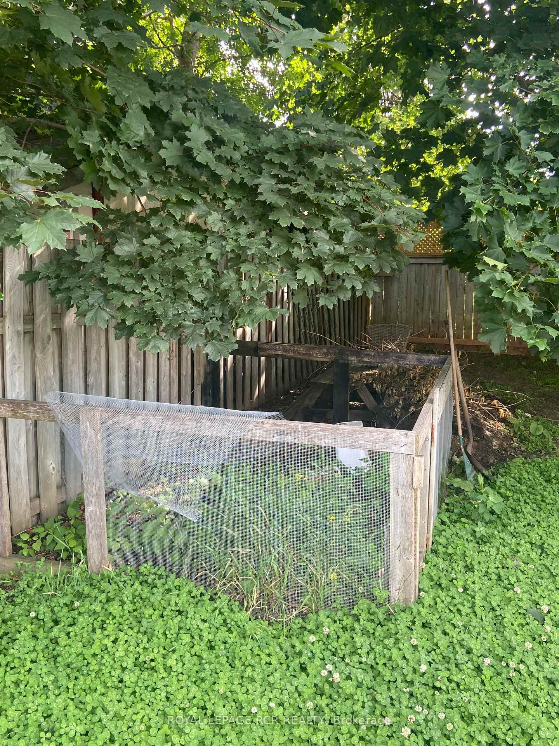
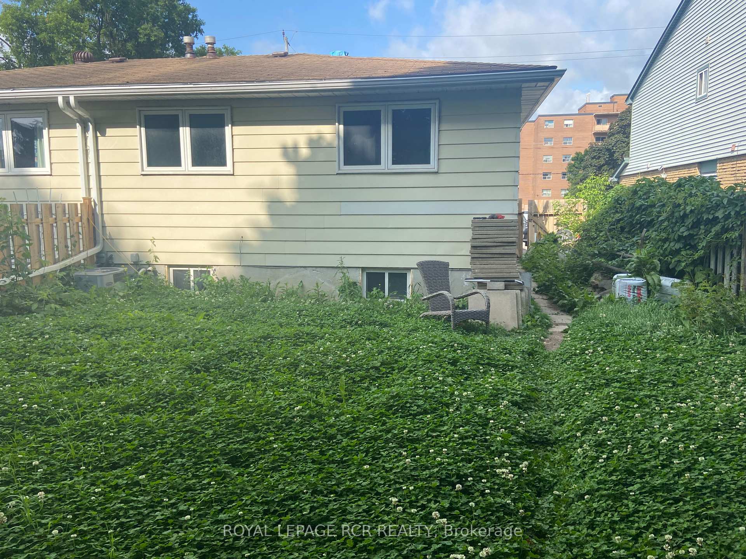
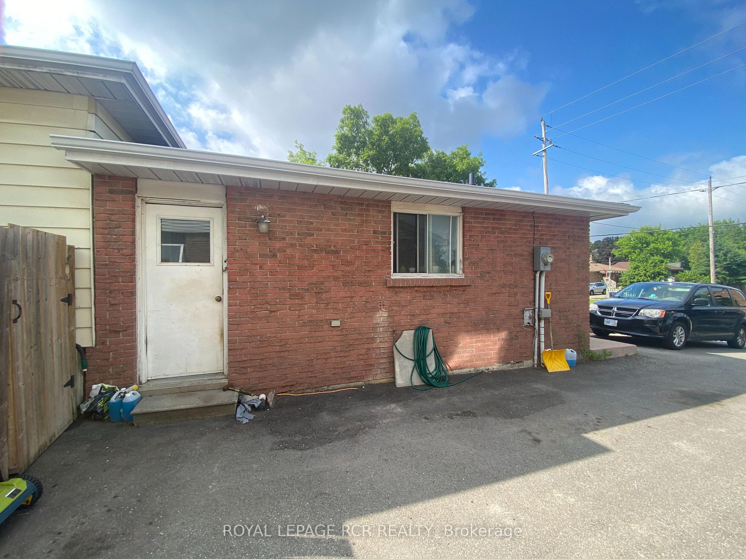
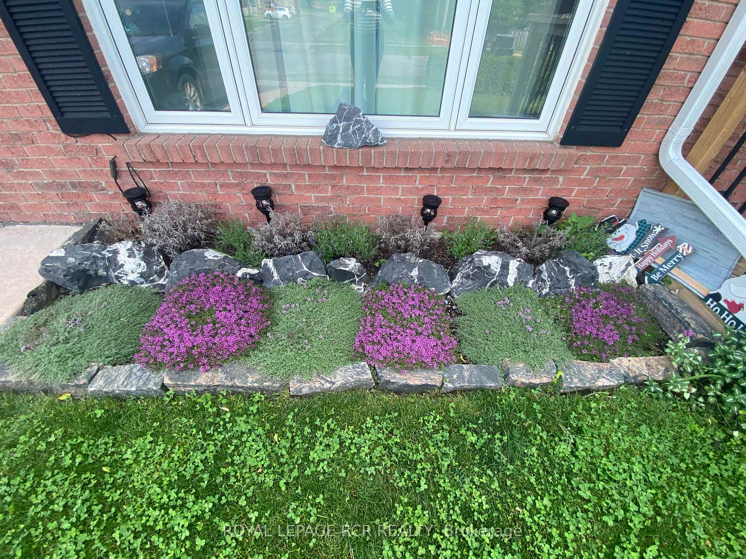
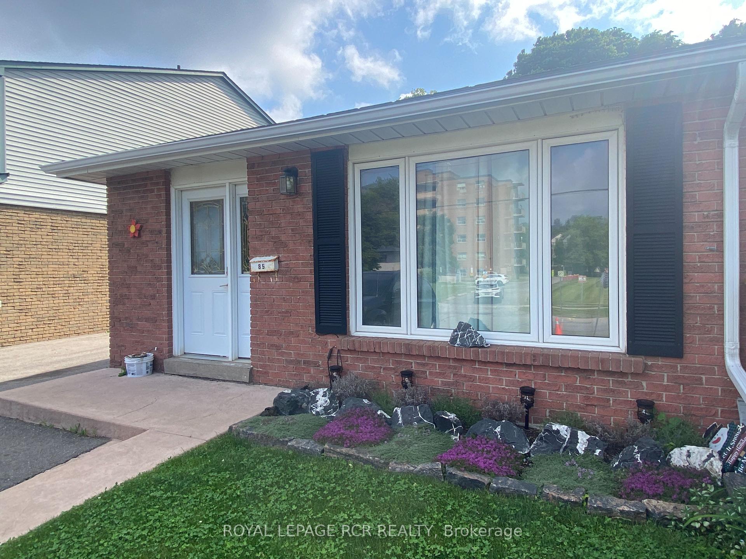
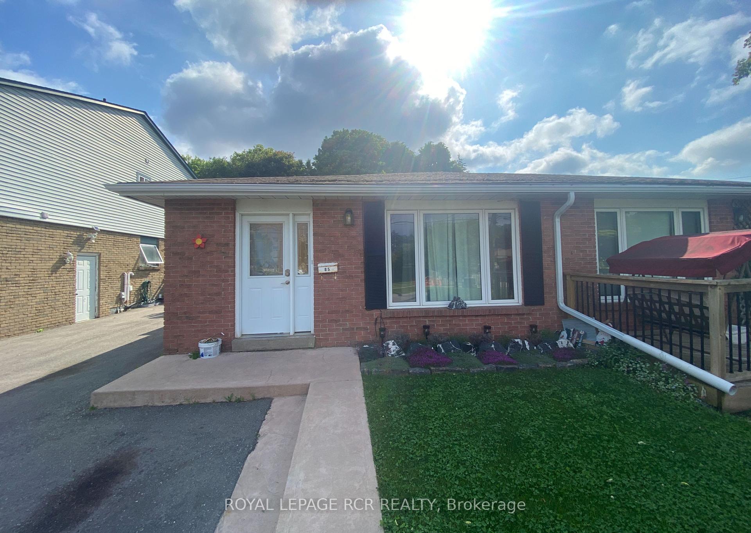











| Welcome to this 3-bedroom, 2-bathroom backsplit. The main living room features laminate flooring, a large picture window that fills the space with natural light, and a convenient walk-out to the private backyard, ideal for outdoor entertaining. The backyard also includes a handy shed, providing extra storage for tools, bikes, or seasonal items. The kitchen offers practical vinyl flooring and a handy pantry for extra storage, while the adjacent dining room boasts a breakfast nook and matching laminate floors. Upstairs, the primary bedroom is finished with laminate flooring, while the second and third bedrooms are carpeted for comfort. The finished basement provides a rec room with laminate flooring. This home combines functionality with a comfortable layout, offering plenty of space for growing families. |
| Listed Price | $499,900 |
| Taxes: | $4033.00 |
| Assessment Year: | 2024 |
| Occupancy: | Owner |
| Address: | 85 Second Stre , Orangeville, L9W 3S1, Dufferin |
| Directions/Cross Streets: | 2nd St/4th Ave |
| Rooms: | 6 |
| Rooms +: | 1 |
| Bedrooms: | 3 |
| Bedrooms +: | 0 |
| Family Room: | F |
| Basement: | Finished |
| Level/Floor | Room | Length(ft) | Width(ft) | Descriptions | |
| Room 1 | Main | Living Ro | 14.76 | 11.81 | Laminate, Large Window, W/O To Yard |
| Room 2 | Main | Kitchen | 18.37 | 6.56 | Vinyl Floor, Pantry |
| Room 3 | Main | Dining Ro | 11.48 | 11.48 | Breakfast Bar, Laminate |
| Room 4 | Upper | Primary B | 15.09 | 11.15 | Laminate |
| Room 5 | Upper | Bedroom 2 | 12.46 | 9.84 | Broadloom, Closet |
| Room 6 | Upper | Bedroom 3 | 11.15 | 9.84 | Broadloom |
| Room 7 | Lower | Recreatio | 18.04 | 13.12 | Laminate |
| Washroom Type | No. of Pieces | Level |
| Washroom Type 1 | 4 | Upper |
| Washroom Type 2 | 3 | |
| Washroom Type 3 | 0 | |
| Washroom Type 4 | 0 | |
| Washroom Type 5 | 0 | |
| Washroom Type 6 | 4 | Upper |
| Washroom Type 7 | 3 | |
| Washroom Type 8 | 0 | |
| Washroom Type 9 | 0 | |
| Washroom Type 10 | 0 |
| Total Area: | 0.00 |
| Property Type: | Semi-Detached |
| Style: | Backsplit 3 |
| Exterior: | Brick |
| Garage Type: | None |
| Drive Parking Spaces: | 4 |
| Pool: | None |
| Approximatly Square Footage: | 1100-1500 |
| CAC Included: | N |
| Water Included: | N |
| Cabel TV Included: | N |
| Common Elements Included: | N |
| Heat Included: | N |
| Parking Included: | N |
| Condo Tax Included: | N |
| Building Insurance Included: | N |
| Fireplace/Stove: | N |
| Heat Type: | Forced Air |
| Central Air Conditioning: | None |
| Central Vac: | N |
| Laundry Level: | Syste |
| Ensuite Laundry: | F |
| Sewers: | Sewer |
| Although the information displayed is believed to be accurate, no warranties or representations are made of any kind. |
| ROYAL LEPAGE RCR REALTY |
- Listing -1 of 0
|
|

Dir:
416-901-9881
Bus:
416-901-8881
Fax:
416-901-9881
| Book Showing | Email a Friend |
Jump To:
At a Glance:
| Type: | Freehold - Semi-Detached |
| Area: | Dufferin |
| Municipality: | Orangeville |
| Neighbourhood: | Orangeville |
| Style: | Backsplit 3 |
| Lot Size: | x 132.10(Feet) |
| Approximate Age: | |
| Tax: | $4,033 |
| Maintenance Fee: | $0 |
| Beds: | 3 |
| Baths: | 2 |
| Garage: | 0 |
| Fireplace: | N |
| Air Conditioning: | |
| Pool: | None |
Locatin Map:

Contact Info
SOLTANIAN REAL ESTATE
Brokerage sharon@soltanianrealestate.com SOLTANIAN REAL ESTATE, Brokerage Independently owned and operated. 175 Willowdale Avenue #100, Toronto, Ontario M2N 4Y9 Office: 416-901-8881Fax: 416-901-9881Cell: 416-901-9881Office LocationFind us on map
Listing added to your favorite list
Looking for resale homes?

By agreeing to Terms of Use, you will have ability to search up to 0 listings and access to richer information than found on REALTOR.ca through my website.

