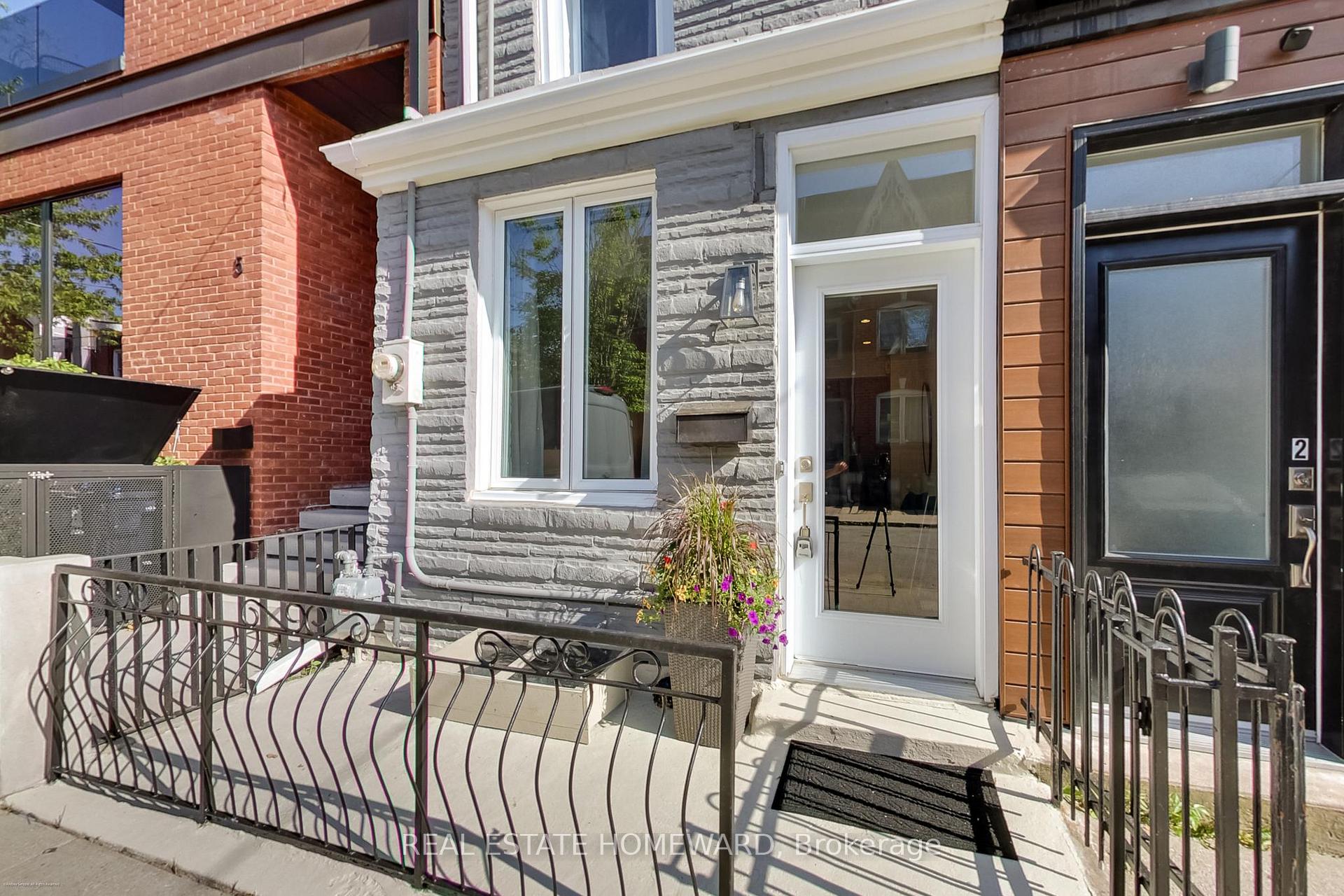$1,519,000
Available - For Sale
Listing ID: C12243730
7 Whitaker Aven , Toronto, M6J 1A2, Toronto




































































| Experience the perfect blend of King/Queen West vibrancy with serene, dead end street living at 7 Whitaker Avenue. This beautifully renovated 2.5 storey home features hardwood floors, spacious open-concept living/dining, a sleek kitchen with island (eat-in option) and pot lights, and a walk out to a private, fenced patio/garden oasis. Upstairs, the primary suite and second bedroom offer generous proportions, while a loft-style third floor bathed in skylight makes a superb home office/3rd bedroom/family or bonus room. The lower level includes a renovated laundry 3-piece bathroom. Complete with detached garage parking/access off the Lane. Steps from transit, parks, cafes, and top schools in the Niagara/KW district welcome to elevated, convenient city living. Highlights: Fabulous Location: Quiet, dead-end street, steps from King West & Queen West. Excellent transit options: streetcars/buses nearby. Walkable to parks, trendy cafés, restaurants, boutique shopping. Top-rated local schools, including Niagara Street Jr. PS and St. Mary Catholic School within a few blocks. Beautifully Renovated. A backyard patio style garden Oasis. Perfect for entertaining. |
| Price | $1,519,000 |
| Taxes: | $6221.22 |
| Occupancy: | Partial |
| Address: | 7 Whitaker Aven , Toronto, M6J 1A2, Toronto |
| Directions/Cross Streets: | King West/Tecumseth St. |
| Rooms: | 6 |
| Rooms +: | 2 |
| Bedrooms: | 3 |
| Bedrooms +: | 0 |
| Family Room: | F |
| Basement: | Partially Fi |
| Level/Floor | Room | Length(ft) | Width(ft) | Descriptions | |
| Room 1 | Main | Living Ro | 13.74 | 11.28 | Hardwood Floor, Open Concept, Overlooks Dining |
| Room 2 | Main | Dining Ro | 12.2 | 8.4 | Hardwood Floor, Open Concept, Overlooks Living |
| Room 3 | Main | Kitchen | 14.99 | 10.59 | Breakfast Bar, Tile Floor, W/O To Garden |
| Room 4 | Second | Primary B | 14.1 | 10.5 | Large Closet, Large Window, Overlooks Backyard |
| Room 5 | Second | Bedroom 2 | 13.94 | 10.5 | Large Window, Large Closet, Parquet |
| Room 6 | Third | Bedroom 3 | 18.99 | 11.51 | Skylight, Large Window, Broadloom |
| Room 7 | Basement | Laundry | 9.41 | 8.89 | Tile Floor |
| Room 8 | Basement | Play | 10.69 | 9.09 | |
| Room 9 | Basement | Recreatio | 10.1 | 9.09 |
| Washroom Type | No. of Pieces | Level |
| Washroom Type 1 | 4 | Second |
| Washroom Type 2 | 3 | Basement |
| Washroom Type 3 | 0 | |
| Washroom Type 4 | 0 | |
| Washroom Type 5 | 0 |
| Total Area: | 0.00 |
| Property Type: | Att/Row/Townhouse |
| Style: | 2 1/2 Storey |
| Exterior: | Brick Front |
| Garage Type: | Detached |
| Drive Parking Spaces: | 0 |
| Pool: | None |
| Approximatly Square Footage: | 1100-1500 |
| Property Features: | Fenced Yard, Cul de Sac/Dead En |
| CAC Included: | N |
| Water Included: | N |
| Cabel TV Included: | N |
| Common Elements Included: | N |
| Heat Included: | N |
| Parking Included: | N |
| Condo Tax Included: | N |
| Building Insurance Included: | N |
| Fireplace/Stove: | N |
| Heat Type: | Forced Air |
| Central Air Conditioning: | Central Air |
| Central Vac: | N |
| Laundry Level: | Syste |
| Ensuite Laundry: | F |
| Sewers: | Sewer |
$
%
Years
This calculator is for demonstration purposes only. Always consult a professional
financial advisor before making personal financial decisions.
| Although the information displayed is believed to be accurate, no warranties or representations are made of any kind. |
| REAL ESTATE HOMEWARD |
- Listing -1 of 0
|
|

Dir:
416-901-9881
Bus:
416-901-8881
Fax:
416-901-9881
| Book Showing | Email a Friend |
Jump To:
At a Glance:
| Type: | Freehold - Att/Row/Townhouse |
| Area: | Toronto |
| Municipality: | Toronto C01 |
| Neighbourhood: | Niagara |
| Style: | 2 1/2 Storey |
| Lot Size: | x 80.00(Feet) |
| Approximate Age: | |
| Tax: | $6,221.22 |
| Maintenance Fee: | $0 |
| Beds: | 3 |
| Baths: | 2 |
| Garage: | 0 |
| Fireplace: | N |
| Air Conditioning: | |
| Pool: | None |
Locatin Map:
Payment Calculator:

Contact Info
SOLTANIAN REAL ESTATE
Brokerage sharon@soltanianrealestate.com SOLTANIAN REAL ESTATE, Brokerage Independently owned and operated. 175 Willowdale Avenue #100, Toronto, Ontario M2N 4Y9 Office: 416-901-8881Fax: 416-901-9881Cell: 416-901-9881Office LocationFind us on map
Listing added to your favorite list
Looking for resale homes?

By agreeing to Terms of Use, you will have ability to search up to 315264 listings and access to richer information than found on REALTOR.ca through my website.

