$7,450,000
Available - For Sale
Listing ID: W12170220
1257 Lakeshore Road West , Oakville, L6L 1E7, Halton
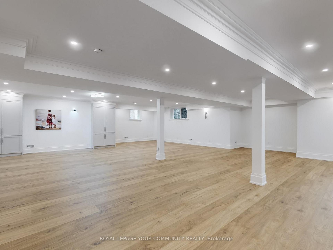
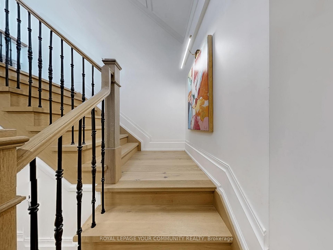
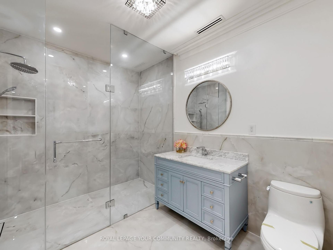
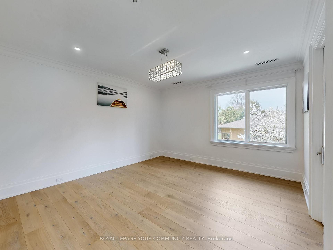
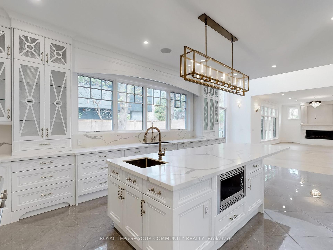
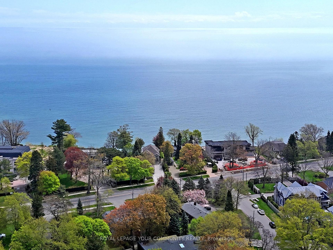
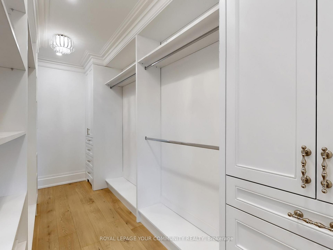
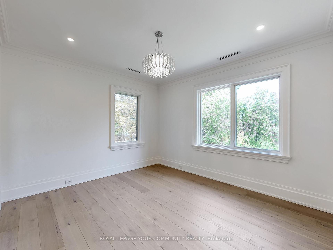
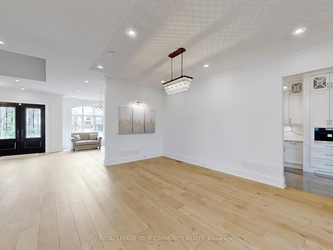
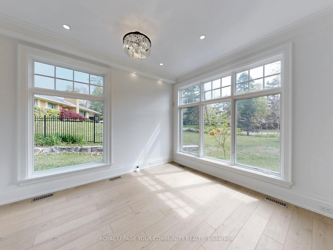
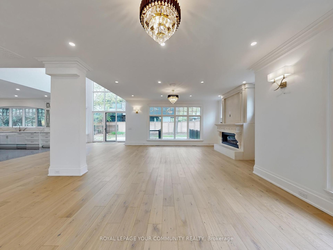

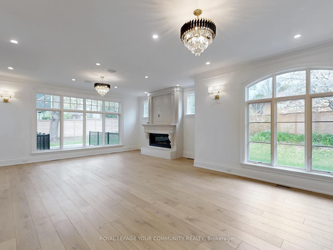
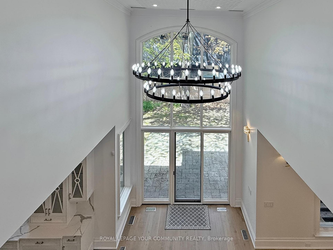
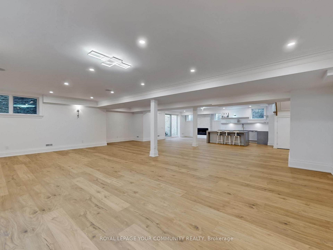
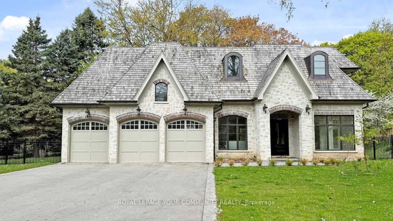



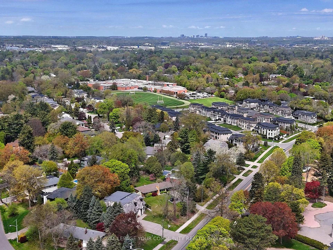

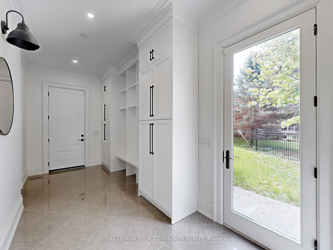
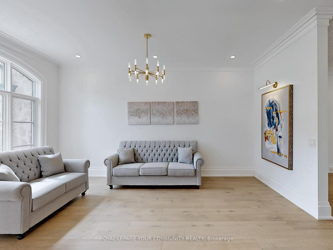
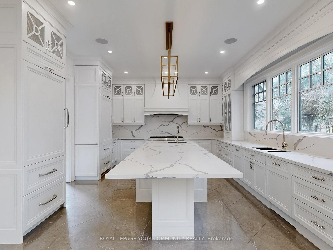
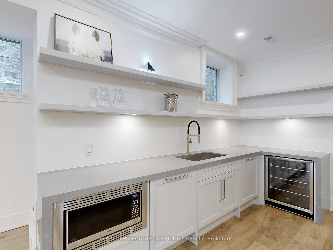
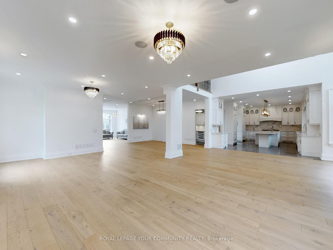
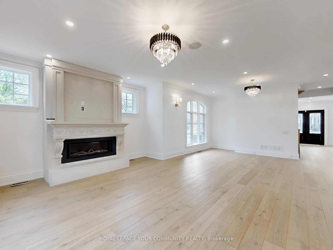
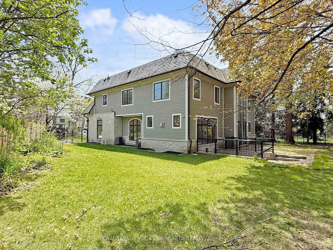
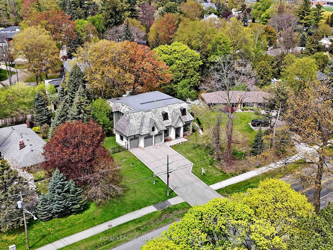
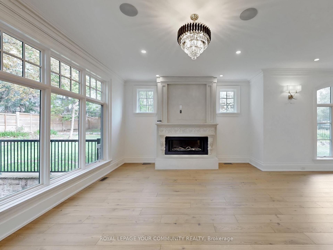
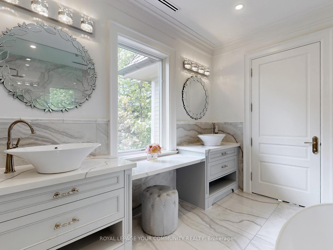
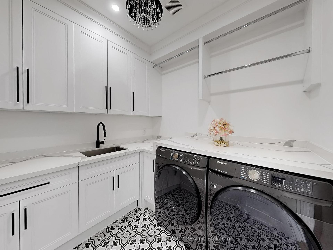
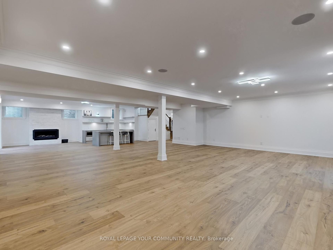
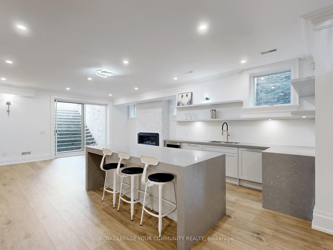
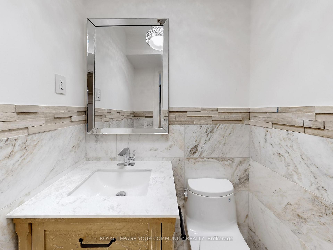
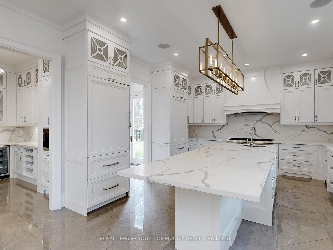
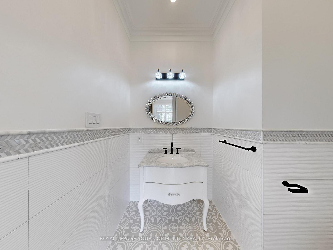
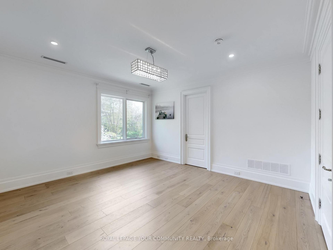
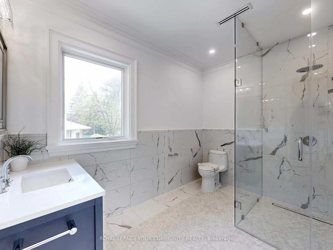
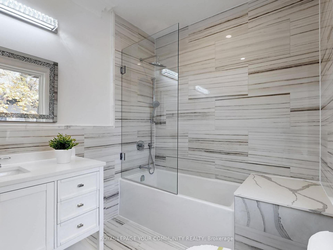
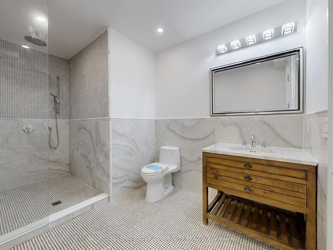
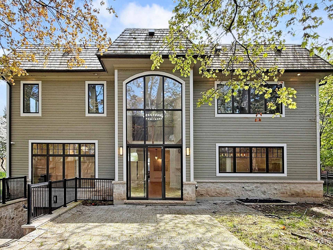
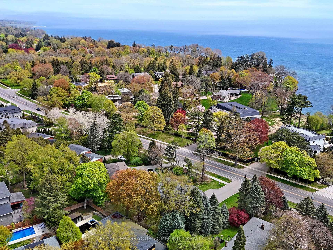











































| Rarely does such an exquisite home become available for sale in South Oakville. Offering over 6000 square feet of living space, state of the art finishings, a gourmet kitchen with 2 fridges, 60 gas range, a butlers pantry with a wine fridge & Miele espresso machine. The Breakfast Room has floor to ceiling windows and a soaring cathedral ceiling, beautiful moldings throughout the entire home, The Great Room features an impressive gas fireplaces. This home also features a main floor office, formal living and dining rooms, and a walk out to a beautiful backyard with mature trees. An exceptional open concept floorplan - this property is an entertainers dream home. Large second floor including a spacious laundry room. All bedrooms have beautiful ensuite bath's and custom closet organizers. Massive basement with an additional bedroom - plenty of space for a home gym, rec room and lovely additional family room with a walk up/separate entrance. Steps to Lake Ontario and Coronation park. Walk along the lakeshore, paddle in the peaceful mornings. Minutes away from all the beautiful amenities that South Oakville has to offer including many private schools at your doorstep - Appleby, MacLachlin, St.Mildreds, Linbrook, Walden to name a few. |
| Price | $7,450,000 |
| Taxes: | $1.00 |
| Assessment Year: | 2024 |
| Occupancy: | Vacant |
| Address: | 1257 Lakeshore Road West , Oakville, L6L 1E7, Halton |
| Directions/Cross Streets: | Lakeshore/Sandwell (between 3rd & 4th Line |
| Rooms: | 14 |
| Bedrooms: | 4 |
| Bedrooms +: | 1 |
| Family Room: | T |
| Basement: | Walk-Up, Finished |
| Level/Floor | Room | Length(ft) | Width(ft) | Descriptions | |
| Room 1 | Main | Office | 13.12 | 7.87 | Large Window, Crown Moulding, Hardwood Floor |
| Room 2 | Main | Living Ro | 17.06 | 9.84 | Large Window, Crown Moulding, Hardwood Floor |
| Room 3 | Main | Kitchen | 22.96 | 15.09 | Centre Island, Quartz Counter, Stainless Steel Appl |
| Room 4 | Main | Breakfast | 19.02 | 11.15 | Cathedral Ceiling(s), Large Window, Hardwood Floor |
| Room 5 | Main | Great Roo | 26.9 | 20.01 | Gas Fireplace, Open Concept, Hardwood Floor |
| Room 6 | Main | Dining Ro | 18.04 | 7.87 | Hardwood Floor, Crown Moulding, Pot Lights |
| Room 7 | Main | Mud Room | 17.71 | 7.87 | B/I Closet, Access To Garage, Ceramic Floor |
| Room 8 | Second | Primary B | 15.09 | 14.1 | 5 Pc Ensuite, B/I Closet, Hardwood Floor |
| Room 9 | Second | Bedroom 2 | 15.09 | 14.1 | 2 Pc Ensuite, Large Window, Hardwood Floor |
| Room 10 | Second | Bedroom 3 | 13.12 | 12.14 | 3 Pc Ensuite, Walk-In Closet(s), Hardwood Floor |
| Room 11 | Second | Bedroom 4 | 17.06 | 15.09 | 3 Pc Ensuite, Walk-In Closet(s), Hardwood Floor |
| Room 12 | Basement | Bedroom 5 | 13.12 | 11.81 | 3 Pc Ensuite, Window, Hardwood Floor |
| Room 13 | Basement | Recreatio | 32.14 | 32.14 | Walk-Up, Gas Fireplace, Wet Bar |
| Washroom Type | No. of Pieces | Level |
| Washroom Type 1 | 2 | Main |
| Washroom Type 2 | 2 | Basement |
| Washroom Type 3 | 5 | Second |
| Washroom Type 4 | 3 | Second |
| Washroom Type 5 | 3 | Basement |
| Total Area: | 0.00 |
| Approximatly Age: | 0-5 |
| Property Type: | Detached |
| Style: | 2-Storey |
| Exterior: | Stone |
| Garage Type: | Attached |
| Drive Parking Spaces: | 12 |
| Pool: | None |
| Approximatly Age: | 0-5 |
| Approximatly Square Footage: | 5000 + |
| CAC Included: | N |
| Water Included: | N |
| Cabel TV Included: | N |
| Common Elements Included: | N |
| Heat Included: | N |
| Parking Included: | N |
| Condo Tax Included: | N |
| Building Insurance Included: | N |
| Fireplace/Stove: | Y |
| Heat Type: | Forced Air |
| Central Air Conditioning: | Central Air |
| Central Vac: | Y |
| Laundry Level: | Syste |
| Ensuite Laundry: | F |
| Sewers: | Sewer |
$
%
Years
This calculator is for demonstration purposes only. Always consult a professional
financial advisor before making personal financial decisions.
| Although the information displayed is believed to be accurate, no warranties or representations are made of any kind. |
| ROYAL LEPAGE YOUR COMMUNITY REALTY |
- Listing -1 of 0
|
|

Dir:
416-901-9881
Bus:
416-901-8881
Fax:
416-901-9881
| Book Showing | Email a Friend |
Jump To:
At a Glance:
| Type: | Freehold - Detached |
| Area: | Halton |
| Municipality: | Oakville |
| Neighbourhood: | 1017 - SW Southwest |
| Style: | 2-Storey |
| Lot Size: | x 170.92(Feet) |
| Approximate Age: | 0-5 |
| Tax: | $1 |
| Maintenance Fee: | $0 |
| Beds: | 4+1 |
| Baths: | 7 |
| Garage: | 0 |
| Fireplace: | Y |
| Air Conditioning: | |
| Pool: | None |
Locatin Map:
Payment Calculator:

Contact Info
SOLTANIAN REAL ESTATE
Brokerage sharon@soltanianrealestate.com SOLTANIAN REAL ESTATE, Brokerage Independently owned and operated. 175 Willowdale Avenue #100, Toronto, Ontario M2N 4Y9 Office: 416-901-8881Fax: 416-901-9881Cell: 416-901-9881Office LocationFind us on map
Listing added to your favorite list
Looking for resale homes?

By agreeing to Terms of Use, you will have ability to search up to 315264 listings and access to richer information than found on REALTOR.ca through my website.

