$1,100,000
Available - For Sale
Listing ID: N12208980
111 Louisbourg Way , Markham, L6E 2A2, York
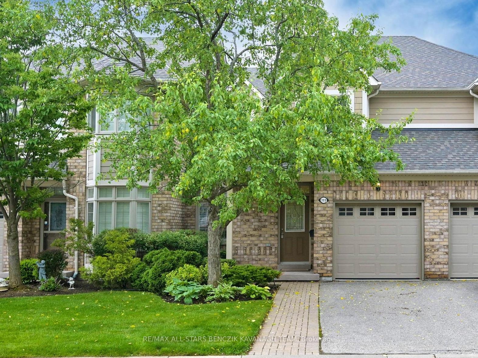
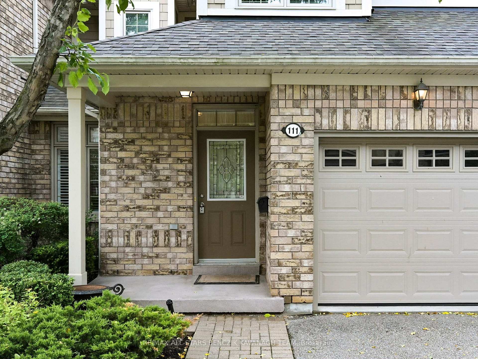
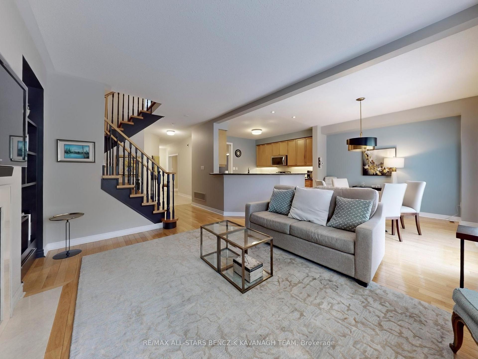
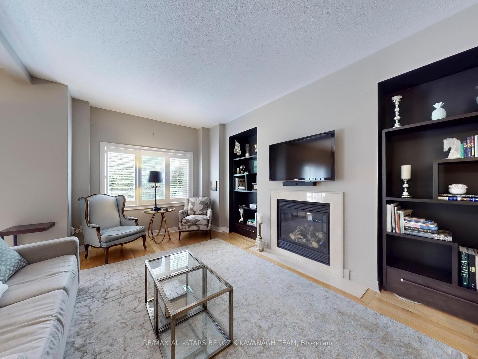
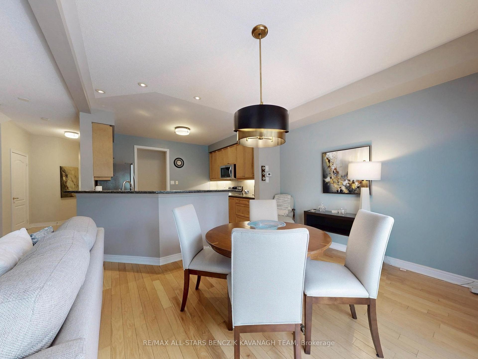
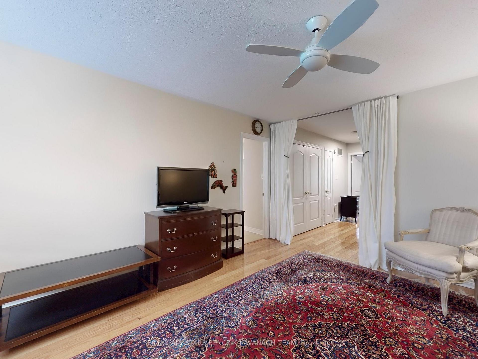


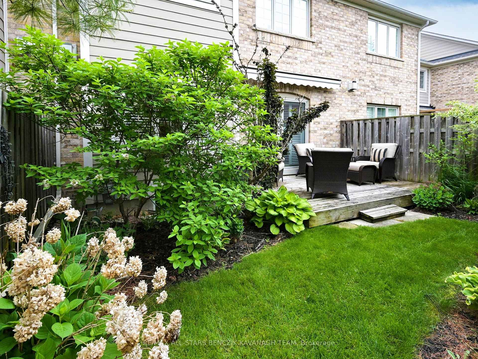
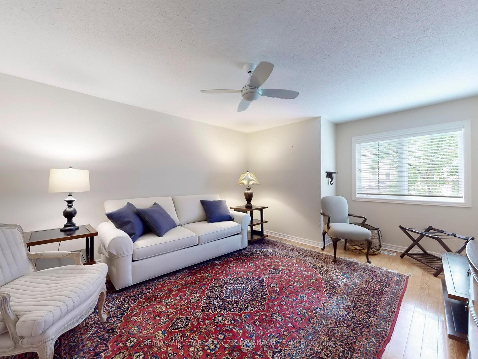
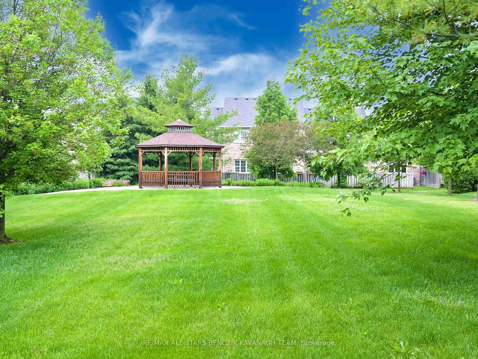
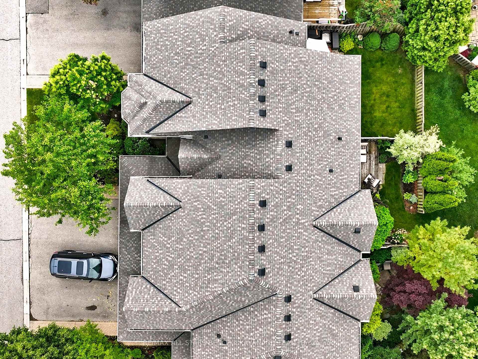
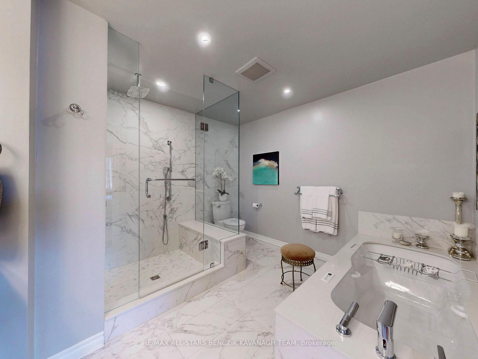
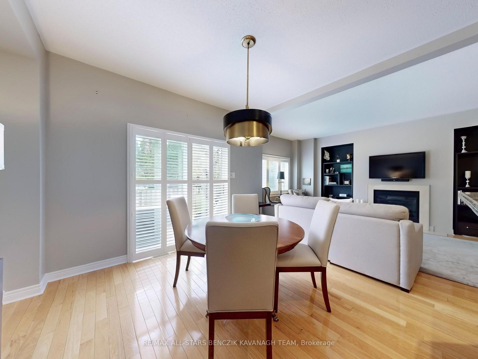
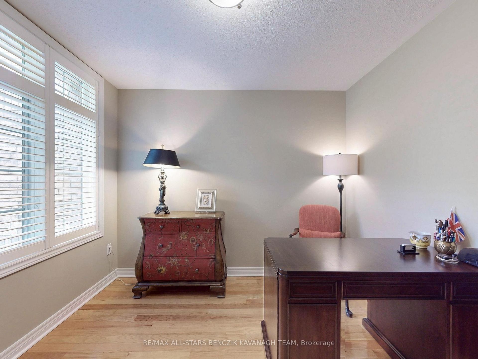
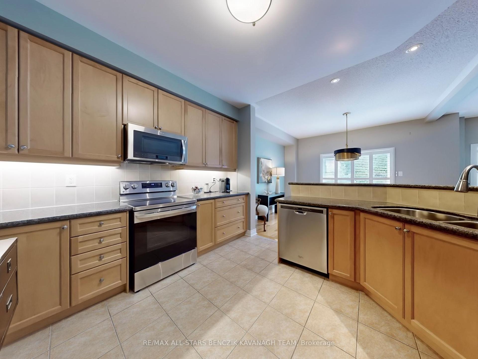
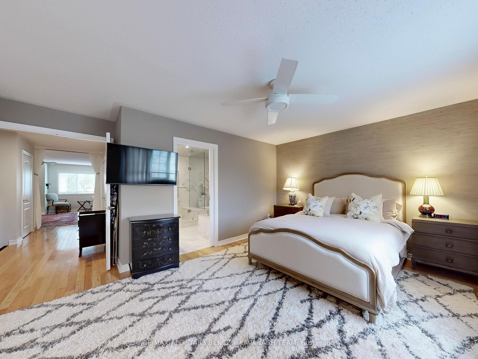
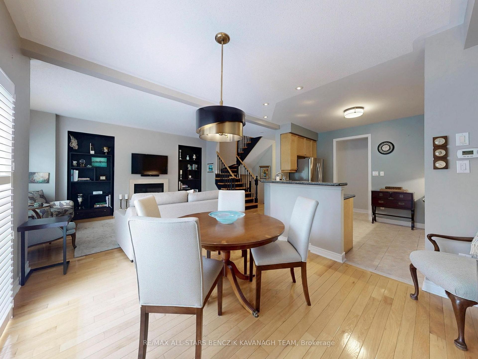
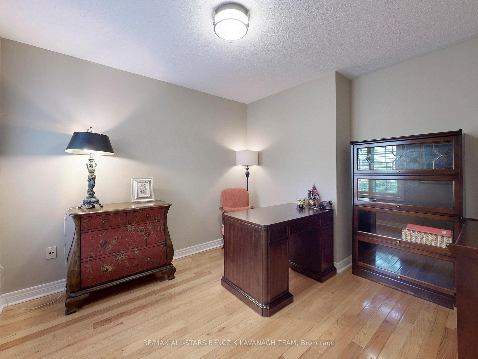
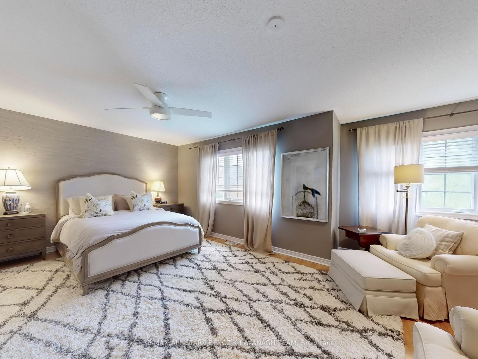
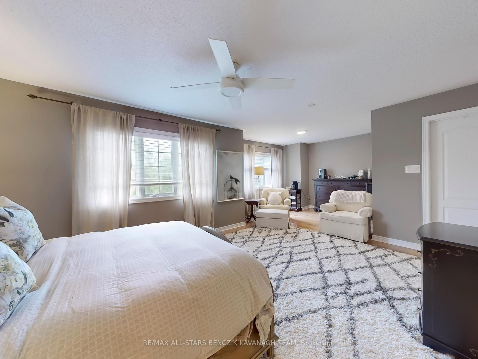


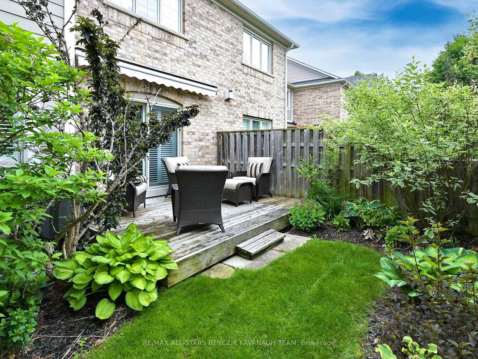
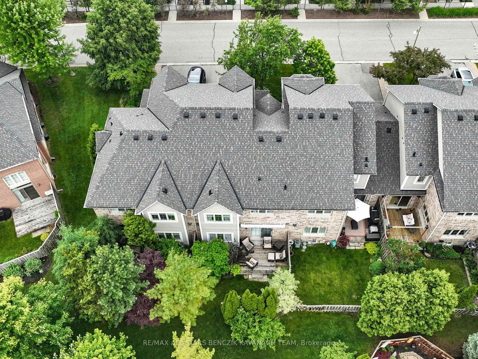



























| Beautifully maintained two-storey condo townhome in the prestigious gated community of Swan Lake Village that is approximately 2,000 sqft and features 9' ceilings throughout the main floor. The open-concept dining room features hardwood floors, California shutters, and a seamless walkout to a deck, perfect for entertaining or relaxing outdoors. The family room is warm and inviting with hardwood floors, a gas fireplace, built-in shelving, and matching shutters. The gourmet kitchen boasts granite countertops, backsplash, stainless steel appliances, and a spacious walk-in pantry, while the main floor office provides a quiet space for work or managing daily tasks. The spacious primary bedroom includes double door entry, hardwood flooring, and a luxurious spa-inspired 4 piece ensuite with a glass shower and BainUltra air-jetted tub. Upstairs, a second large bedroom offers a private 3-piece ensuite and walk-in closet, ideal for guests. The cozy backyard features a retractable awning, deck, garden beds, and direct access to a shared gazebo. Conveniently located near shops, Historic Main Street Markham, Swan Lake Park, Markham Stouffville Hospital, GO Transit, and Highway 407, this home combines tranquility with easy access to amenities and commuting options throughout the GTA. |
| Price | $1,100,000 |
| Taxes: | $4403.73 |
| Occupancy: | Vacant |
| Address: | 111 Louisbourg Way , Markham, L6E 2A2, York |
| Postal Code: | L6E 2A2 |
| Province/State: | York |
| Directions/Cross Streets: | Bur Oak/ Ninth Line |
| Level/Floor | Room | Length(ft) | Width(ft) | Descriptions | |
| Room 1 | Main | Dining Ro | 10.79 | 10.3 | Hardwood Floor, W/O To Deck, Open Concept |
| Room 2 | Main | Family Ro | 16.76 | 12.86 | Hardwood Floor, Gas Fireplace, California Shutters |
| Room 3 | Main | Kitchen | 11.97 | 10.23 | Tile Floor, Stainless Steel Appl, Granite Counters |
| Room 4 | Main | Office | 11.32 | 9.97 | Hardwood Floor, Window |
| Room 5 | Second | Primary B | 24.34 | 16.99 | Hardwood Floor, 4 Pc Ensuite, Double Doors |
| Room 6 | Second | Bedroom 2 | 13.35 | 15.94 | 3 Pc Ensuite, Hardwood Floor, Ceiling Fan(s) |
| Washroom Type | No. of Pieces | Level |
| Washroom Type 1 | 2 | Main |
| Washroom Type 2 | 4 | Second |
| Washroom Type 3 | 3 | Second |
| Washroom Type 4 | 0 | |
| Washroom Type 5 | 0 |
| Total Area: | 0.00 |
| Washrooms: | 3 |
| Heat Type: | Forced Air |
| Central Air Conditioning: | Central Air |
$
%
Years
This calculator is for demonstration purposes only. Always consult a professional
financial advisor before making personal financial decisions.
| Although the information displayed is believed to be accurate, no warranties or representations are made of any kind. |
| RE/MAX ALL-STARS BENCZIK KAVANAGH TEAM |
- Listing -1 of 0
|
|

Dir:
416-901-9881
Bus:
416-901-8881
Fax:
416-901-9881
| Virtual Tour | Book Showing | Email a Friend |
Jump To:
At a Glance:
| Type: | Com - Condo Townhouse |
| Area: | York |
| Municipality: | Markham |
| Neighbourhood: | Greensborough |
| Style: | 2-Storey |
| Lot Size: | x 0.00() |
| Approximate Age: | |
| Tax: | $4,403.73 |
| Maintenance Fee: | $1,172.04 |
| Beds: | 2 |
| Baths: | 3 |
| Garage: | 0 |
| Fireplace: | Y |
| Air Conditioning: | |
| Pool: |
Locatin Map:
Payment Calculator:

Contact Info
SOLTANIAN REAL ESTATE
Brokerage sharon@soltanianrealestate.com SOLTANIAN REAL ESTATE, Brokerage Independently owned and operated. 175 Willowdale Avenue #100, Toronto, Ontario M2N 4Y9 Office: 416-901-8881Fax: 416-901-9881Cell: 416-901-9881Office LocationFind us on map
Listing added to your favorite list
Looking for resale homes?

By agreeing to Terms of Use, you will have ability to search up to 314012 listings and access to richer information than found on REALTOR.ca through my website.

