$899,000
Available - For Sale
Listing ID: C12159034
80 Harrison Garden Boul , Toronto, M2N 7E3, Toronto
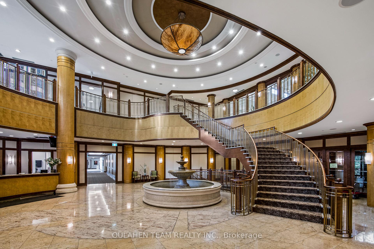
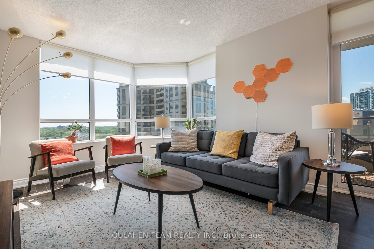
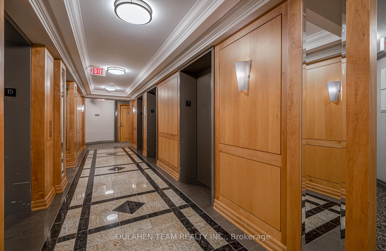
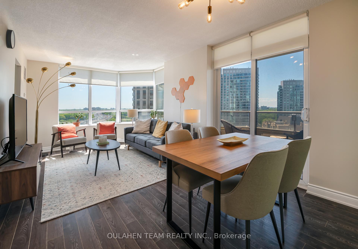
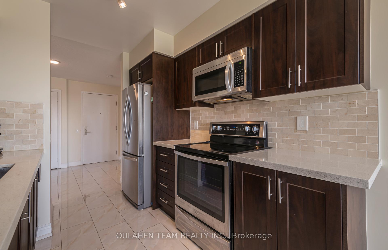
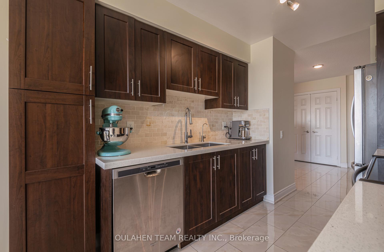
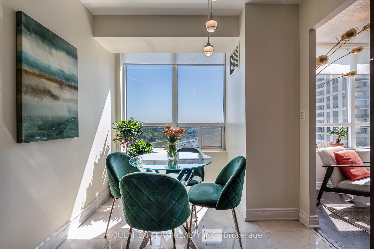
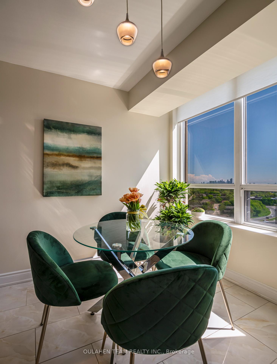
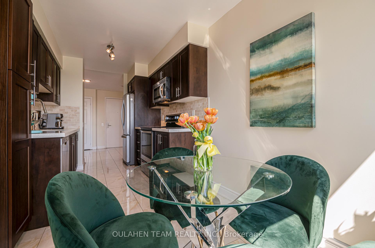
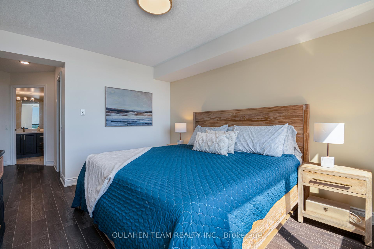
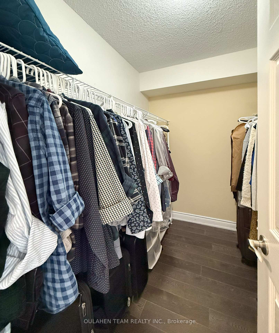
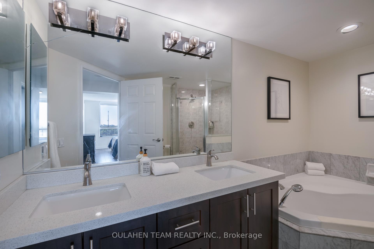
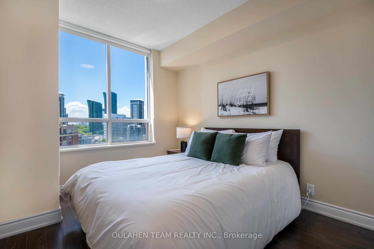
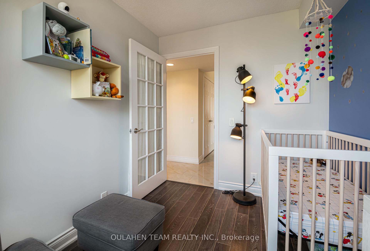
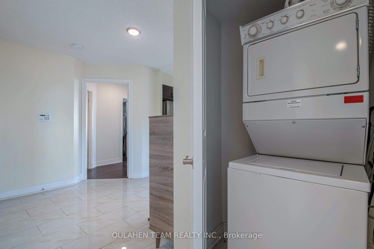

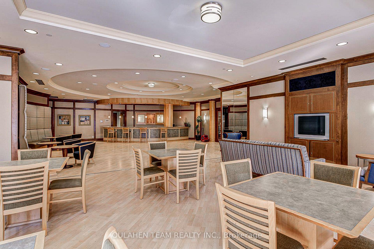
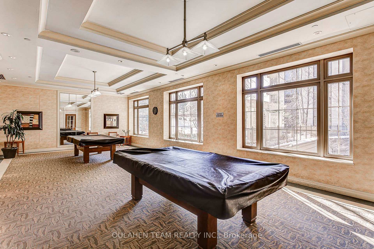
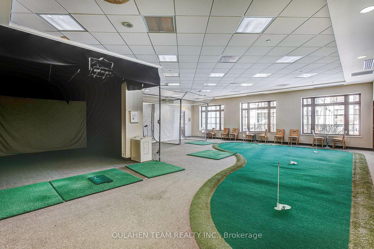
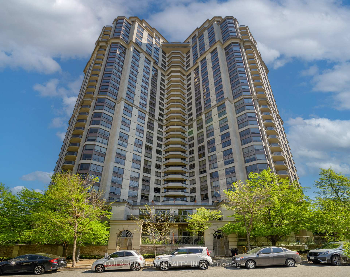
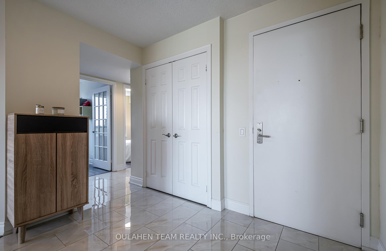
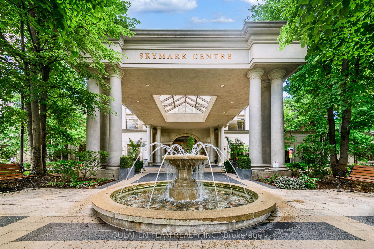
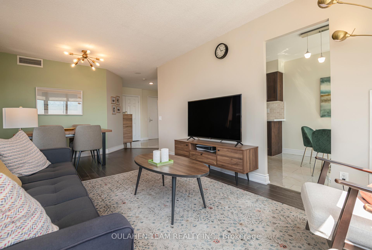
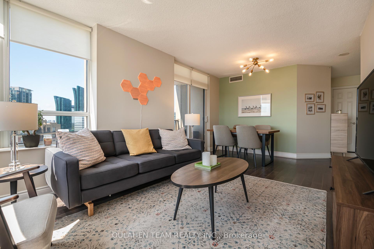
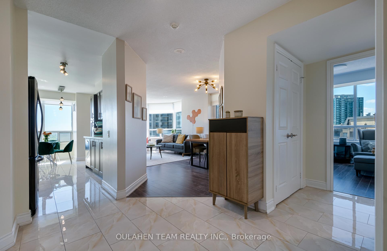
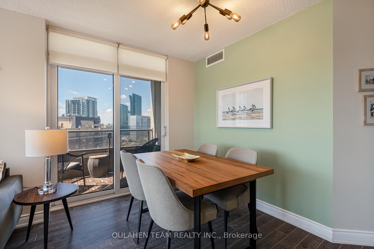
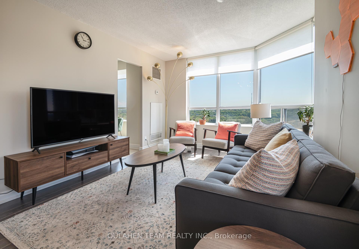
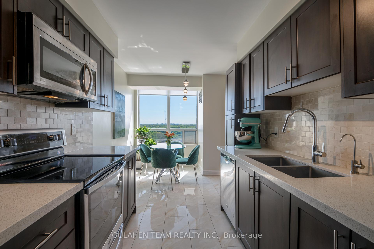
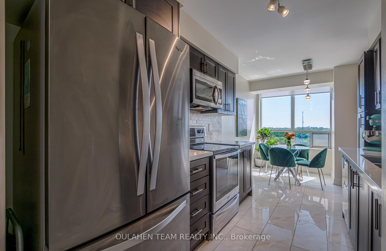

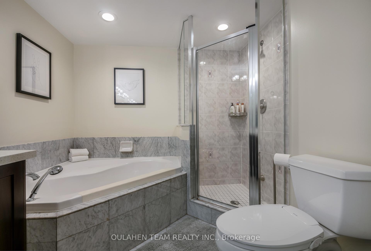
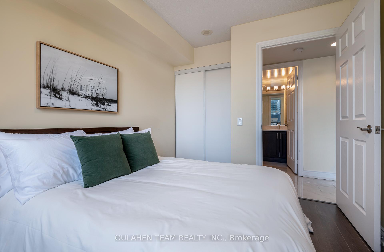
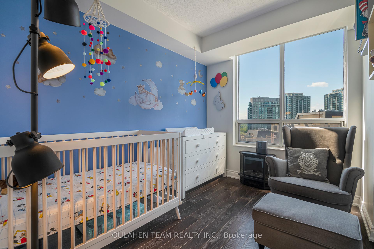
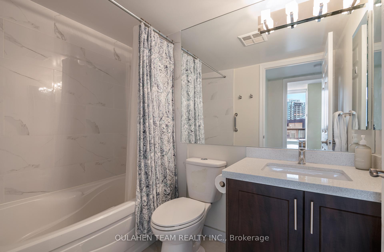
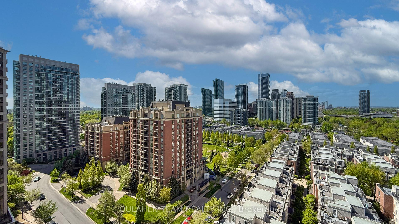

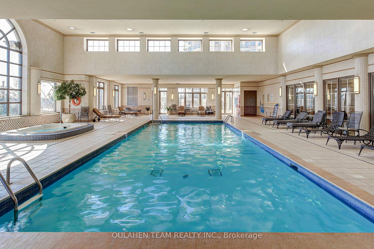
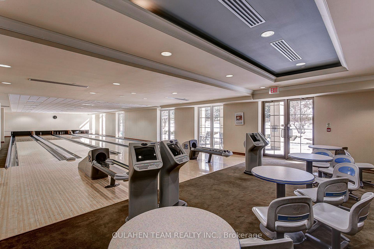
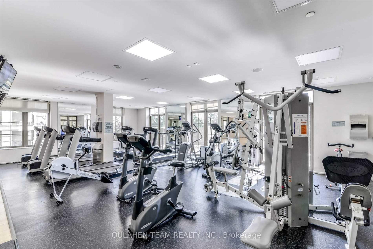
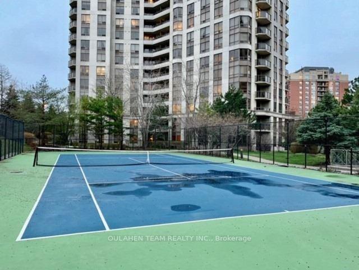








































| Bright and spacious 2+1 bed, 2 bath split layout corner unit in the heart of Willowdale. Spacious open concept living and dining rooms with walk out to private balcony with spectacular unobstructed views of the city skyline. Galley style eat-in kitchen with stainless steel appliances and quartz counter tops. Primary bedroom suite features luxurious 5-piece ensuite bathroom and walk-in closet. Second bedroom with large closet and west views. Fully separate den with door and bright window with great view, perfect for home office, nursery, or bedroom (without closet). Excellent building amenities including: gym, swimming pool, concierge, bowling alley, golf simulator, tennis court, sauna, car wash, etc. Conveniently located with easy access to TTC subway and Highway 401. Just steps to Whole Foods, Longos, Starbucks, restaurants, shops, schools, parks, and so much more! |
| Price | $899,000 |
| Taxes: | $3719.51 |
| Occupancy: | Owner |
| Address: | 80 Harrison Garden Boul , Toronto, M2N 7E3, Toronto |
| Postal Code: | M2N 7E3 |
| Province/State: | Toronto |
| Directions/Cross Streets: | Yonge & Sheppard |
| Level/Floor | Room | Length(ft) | Width(ft) | Descriptions | |
| Room 1 | Main | Foyer | 8.82 | 9.25 | Double Closet, Ceramic Floor, Combined w/Laundry |
| Room 2 | Main | Living Ro | 15.42 | 10.59 | Laminate, Open Concept, W/O To Balcony |
| Room 3 | Main | Dining Ro | 15.42 | 10.59 | Laminate, Open Concept, Combined w/Living |
| Room 4 | Main | Kitchen | 9.68 | 8 | Stainless Steel Appl, Ceramic Floor, Ceramic Backsplash |
| Room 5 | Main | Breakfast | 8.5 | 8 | Ceramic Floor, Eat-in Kitchen, Large Window |
| Room 6 | Main | Primary B | 12.66 | 10.76 | 5 Pc Ensuite, Walk-In Closet(s), Large Window |
| Room 7 | Main | Bedroom 2 | 8.59 | 10.82 | Laminate, Large Window, Large Closet |
| Room 8 | Main | Den | 7.51 | 9.41 | Laminate, Separate Room, Large Window |
| Washroom Type | No. of Pieces | Level |
| Washroom Type 1 | 5 | |
| Washroom Type 2 | 4 | |
| Washroom Type 3 | 0 | |
| Washroom Type 4 | 0 | |
| Washroom Type 5 | 0 |
| Total Area: | 0.00 |
| Washrooms: | 2 |
| Heat Type: | Forced Air |
| Central Air Conditioning: | Central Air |
$
%
Years
This calculator is for demonstration purposes only. Always consult a professional
financial advisor before making personal financial decisions.
| Although the information displayed is believed to be accurate, no warranties or representations are made of any kind. |
| OULAHEN TEAM REALTY INC. |
- Listing -1 of 0
|
|

Dir:
416-901-9881
Bus:
416-901-8881
Fax:
416-901-9881
| Virtual Tour | Book Showing | Email a Friend |
Jump To:
At a Glance:
| Type: | Com - Condo Apartment |
| Area: | Toronto |
| Municipality: | Toronto C14 |
| Neighbourhood: | Willowdale East |
| Style: | Apartment |
| Lot Size: | x 0.00() |
| Approximate Age: | |
| Tax: | $3,719.51 |
| Maintenance Fee: | $1,160.52 |
| Beds: | 2+1 |
| Baths: | 2 |
| Garage: | 0 |
| Fireplace: | N |
| Air Conditioning: | |
| Pool: |
Locatin Map:
Payment Calculator:

Contact Info
SOLTANIAN REAL ESTATE
Brokerage sharon@soltanianrealestate.com SOLTANIAN REAL ESTATE, Brokerage Independently owned and operated. 175 Willowdale Avenue #100, Toronto, Ontario M2N 4Y9 Office: 416-901-8881Fax: 416-901-9881Cell: 416-901-9881Office LocationFind us on map
Listing added to your favorite list
Looking for resale homes?

By agreeing to Terms of Use, you will have ability to search up to 314012 listings and access to richer information than found on REALTOR.ca through my website.

