$2,099,000
Available - For Sale
Listing ID: W11996948
1080 Roosevelt Road , Mississauga, L5G 3Y8, Peel
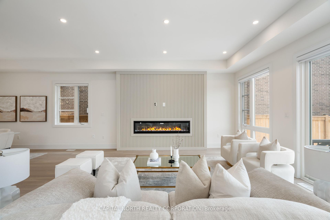
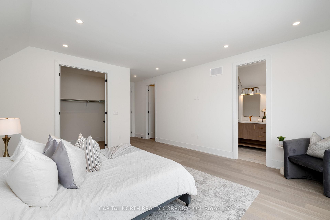
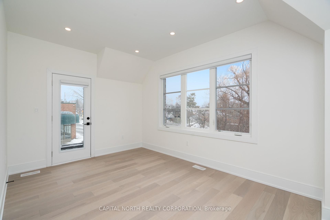
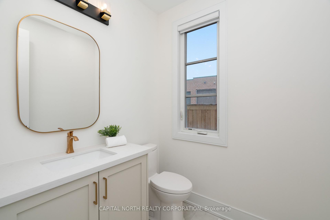
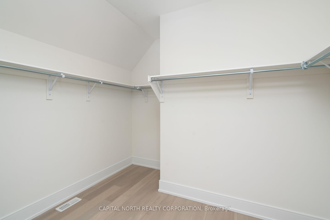
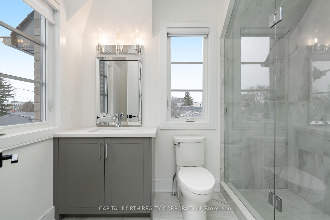
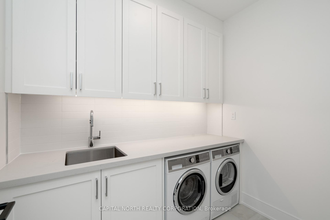
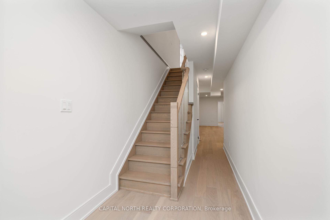
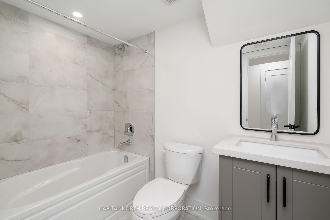
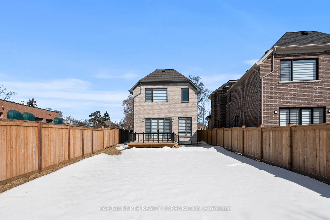
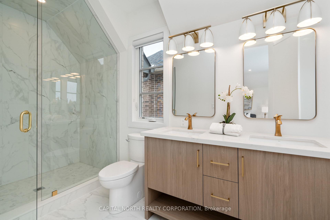
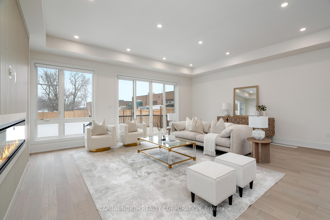
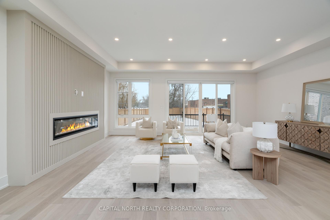
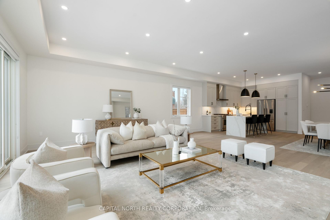
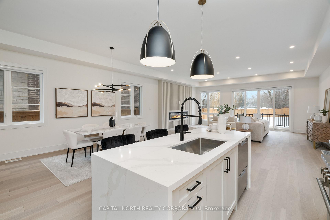
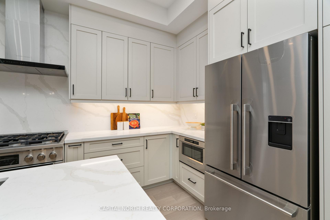
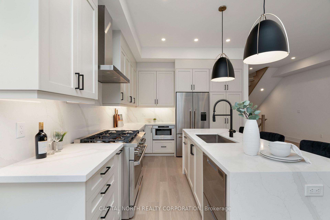
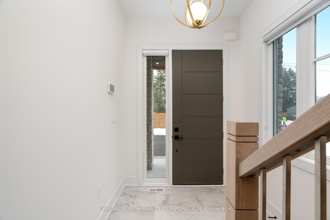
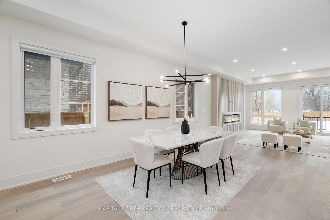
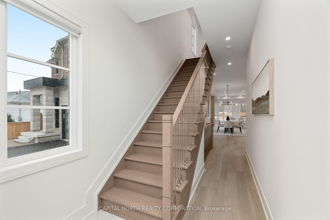
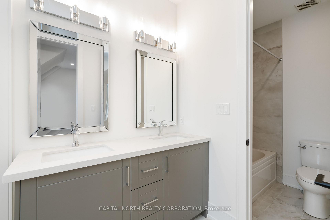
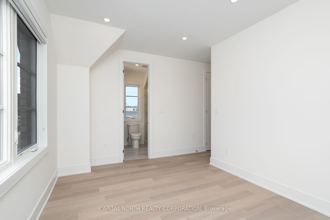
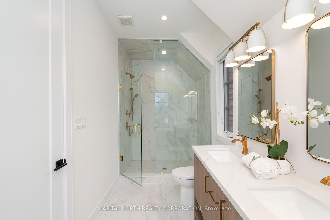
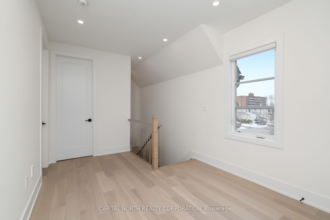
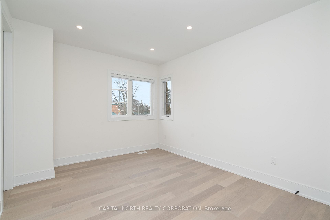
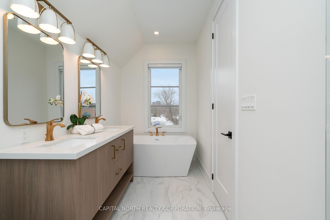
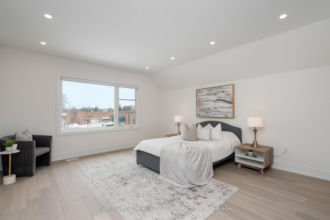
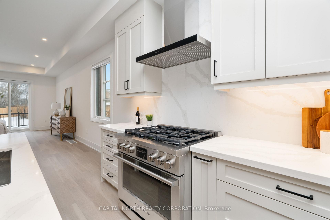
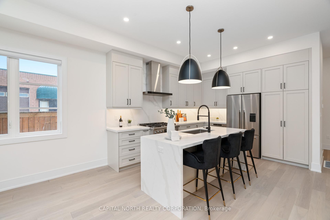
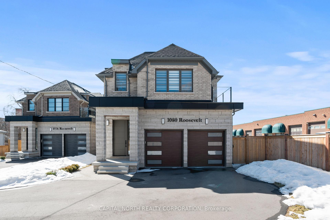
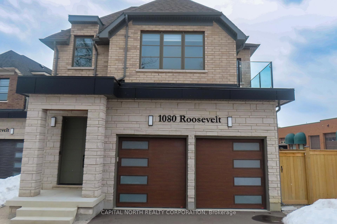
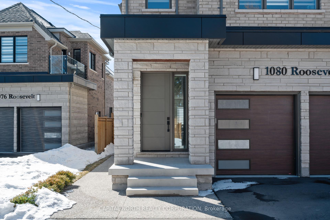
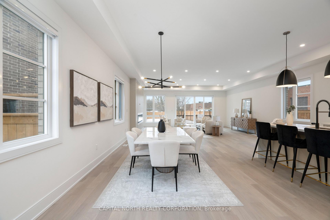
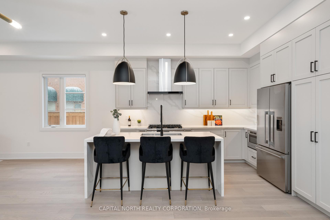
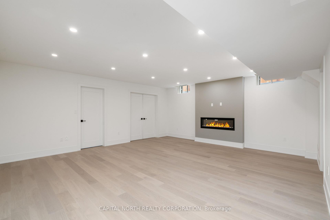
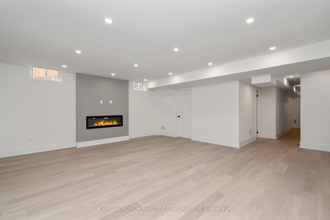
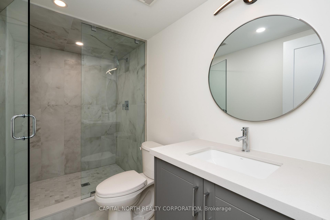
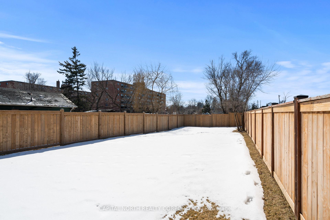
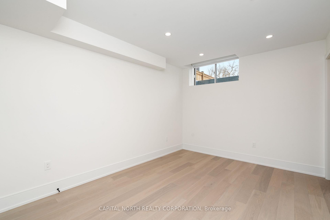
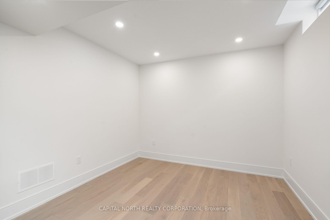
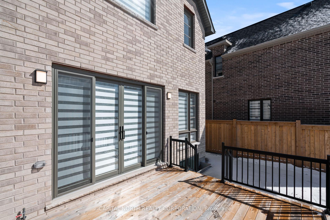
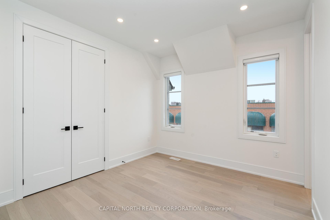










































| Welcome to the stunning 1080 Roosevelt Rd! This home is a true "show-stopper" as it boasts fully upgraded features and finishes throughout the home. Step inside to be greeted by the meticulously designed kitchen which features quartz counters and top of the line cabinetry. The kitchen/dining combo is designed to ensure all gatherings are seamless and intimate. Just off the kitchen you will find the generously sized family room which receives abundant natural light achieved through oversized windows and a glass sliding door which leads to the backyard oasis. The backyard features a massive fully finished fenced cedar deck to allow for outdoor gatherings. Step down into the basement of the home to be greeted by a generously sized recreation room which acts as a living space featuring a top of line electric fireplace. Just off the rec room you will find the fifth bedroom home to its very own 3-piece ensuite. The basement also features a stunning 4-piece bath, cold room, and utility room which can accommodate ample storage. Step into the second level of the home which boasts functional design to accommodate a very sought after upper-level laundry room, and 4 bedrooms. The primary bedroom is home to a 5-piece ensuite bath, and not just one but two walk-in closets! This home is set to impress from top to bottom, don't miss out on this opportunity to own in the heart of Lakeview! *EXTRAS* Area influences include a variety of shops, restaurants, parks, and schools. Commuter friendly location as its just a few minutes drive to Port Credit GO Station. Easy access to the QEW via HWY 10 or Cawthra Rd. |
| Price | $2,099,000 |
| Taxes: | $12751.00 |
| Occupancy: | Vacant |
| Address: | 1080 Roosevelt Road , Mississauga, L5G 3Y8, Peel |
| Acreage: | < .50 |
| Directions/Cross Streets: | Lakeshore Rd E/Roosevelt Rd |
| Rooms: | 7 |
| Rooms +: | 3 |
| Bedrooms: | 4 |
| Bedrooms +: | 1 |
| Family Room: | T |
| Basement: | Finished, Full |
| Level/Floor | Room | Length(ft) | Width(ft) | Descriptions | |
| Room 1 | Main | Kitchen | 12.79 | 11.68 | Hardwood Floor, Combined w/Dining, Quartz Counter |
| Room 2 | Main | Dining Ro | 10.69 | 9.48 | Hardwood Floor, Combined w/Kitchen |
| Room 3 | Main | Family Ro | 23.88 | 21.16 | Hardwood Floor, Overlooks Backyard, W/O To Deck |
| Room 4 | Second | Bedroom 2 | 10.14 | 14.73 | Hardwood Floor, 3 Pc Ensuite, W/O To Balcony |
| Room 5 | Second | Bedroom 3 | 10.96 | 15.55 | Hardwood Floor, Semi Ensuite |
| Room 6 | Second | Bedroom 4 | 10.4 | 10.92 | Hardwood Floor, Semi Ensuite |
| Room 7 | Second | Primary B | 16.14 | 15.09 | Hardwood Floor, 5 Pc Ensuite, Walk-In Closet(s) |
| Room 8 | Basement | Den | 10.23 | 10.2 | Hardwood Floor, Pot Lights |
| Room 9 | Basement | Recreatio | 17.84 | 20.3 | Hardwood Floor, Electric Fireplace |
| Room 10 | Basement | Bedroom 5 | 15.55 | 9.71 | Hardwood Floor, 3 Pc Ensuite |
| Washroom Type | No. of Pieces | Level |
| Washroom Type 1 | 3 | Basement |
| Washroom Type 2 | 4 | Basement |
| Washroom Type 3 | 2 | Main |
| Washroom Type 4 | 3 | Second |
| Washroom Type 5 | 5 | Second |
| Total Area: | 0.00 |
| Approximatly Age: | New |
| Property Type: | Detached |
| Style: | 2-Storey |
| Exterior: | Brick Front, Stone |
| Garage Type: | Built-In |
| (Parking/)Drive: | Private |
| Drive Parking Spaces: | 4 |
| Park #1 | |
| Parking Type: | Private |
| Park #2 | |
| Parking Type: | Private |
| Pool: | None |
| Approximatly Age: | New |
| Approximatly Square Footage: | 2500-3000 |
| Property Features: | Cul de Sac/D, Golf |
| CAC Included: | N |
| Water Included: | N |
| Cabel TV Included: | N |
| Common Elements Included: | N |
| Heat Included: | N |
| Parking Included: | N |
| Condo Tax Included: | N |
| Building Insurance Included: | N |
| Fireplace/Stove: | Y |
| Heat Type: | Forced Air |
| Central Air Conditioning: | Central Air |
| Central Vac: | Y |
| Laundry Level: | Syste |
| Ensuite Laundry: | F |
| Elevator Lift: | False |
| Sewers: | Sewer |
$
%
Years
This calculator is for demonstration purposes only. Always consult a professional
financial advisor before making personal financial decisions.
| Although the information displayed is believed to be accurate, no warranties or representations are made of any kind. |
| CAPITAL NORTH REALTY CORPORATION |
- Listing -1 of 0
|
|

Dir:
416-901-9881
Bus:
416-901-8881
Fax:
416-901-9881
| Virtual Tour | Book Showing | Email a Friend |
Jump To:
At a Glance:
| Type: | Freehold - Detached |
| Area: | Peel |
| Municipality: | Mississauga |
| Neighbourhood: | Lakeview |
| Style: | 2-Storey |
| Lot Size: | x 154.29(Feet) |
| Approximate Age: | New |
| Tax: | $12,751 |
| Maintenance Fee: | $0 |
| Beds: | 4+1 |
| Baths: | 6 |
| Garage: | 0 |
| Fireplace: | Y |
| Air Conditioning: | |
| Pool: | None |
Locatin Map:
Payment Calculator:

Contact Info
SOLTANIAN REAL ESTATE
Brokerage sharon@soltanianrealestate.com SOLTANIAN REAL ESTATE, Brokerage Independently owned and operated. 175 Willowdale Avenue #100, Toronto, Ontario M2N 4Y9 Office: 416-901-8881Fax: 416-901-9881Cell: 416-901-9881Office LocationFind us on map
Listing added to your favorite list
Looking for resale homes?

By agreeing to Terms of Use, you will have ability to search up to 311754 listings and access to richer information than found on REALTOR.ca through my website.

