$969,900
Available - For Sale
Listing ID: X12190668
195 WILSON Stre West , Hamilton, L9G 1N4, Hamilton
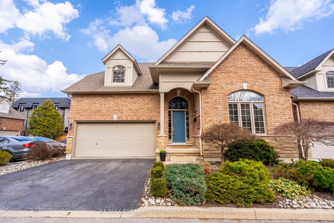
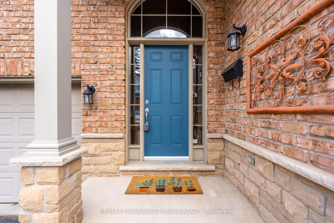
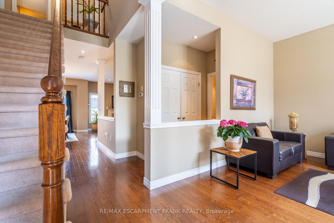
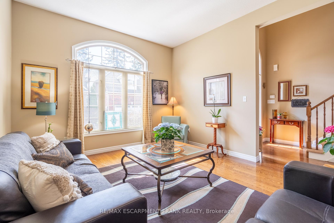
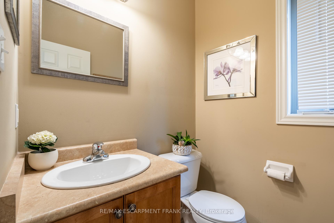
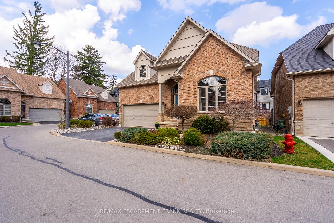
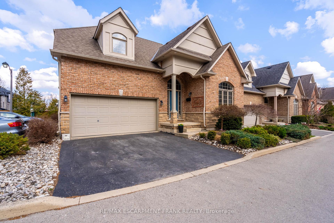
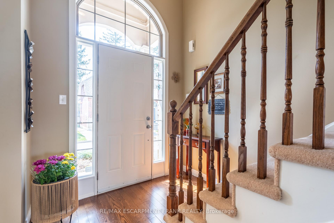
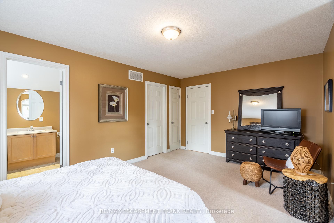
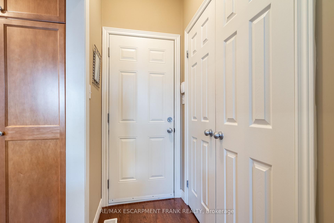
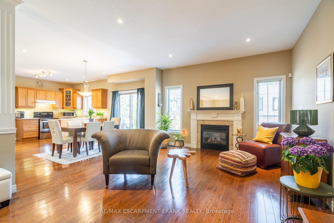
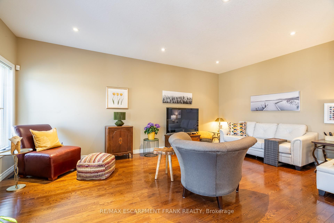
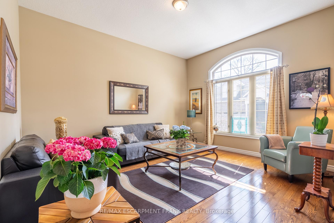
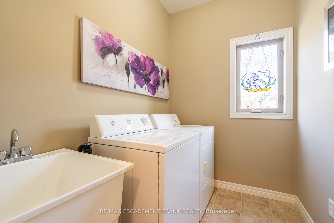
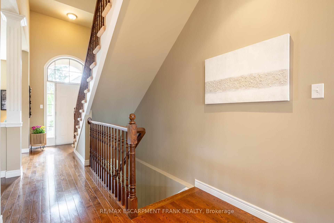
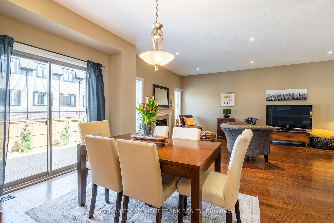
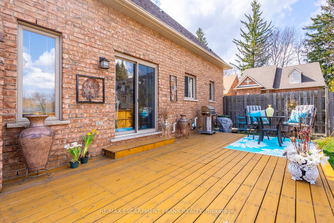
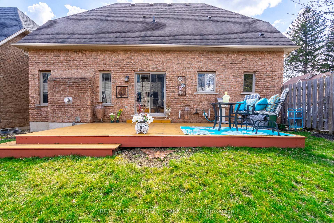
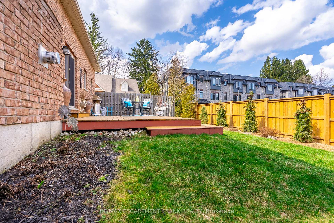
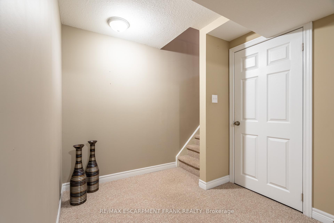
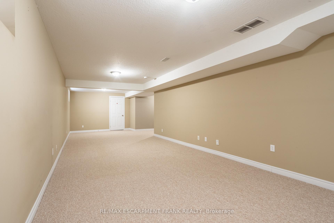
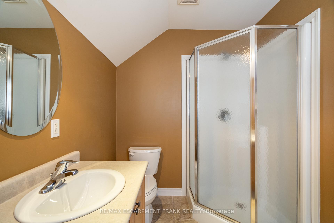
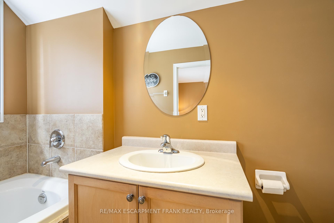
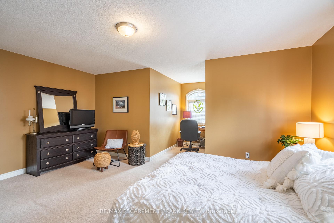

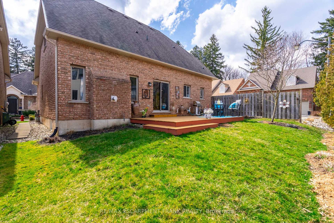

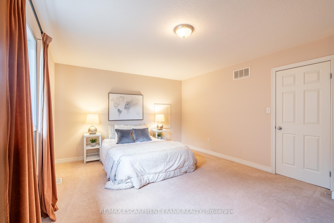
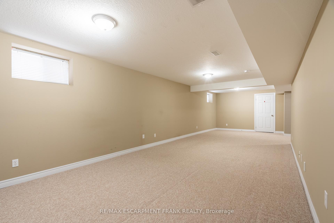
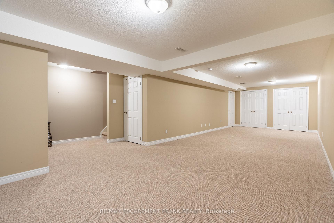

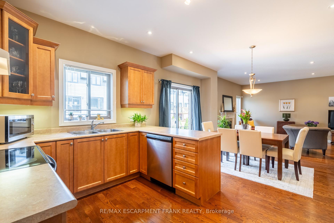
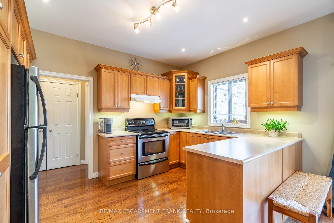
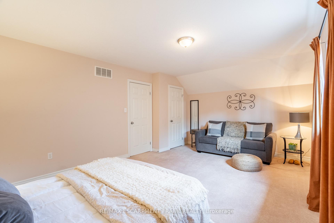
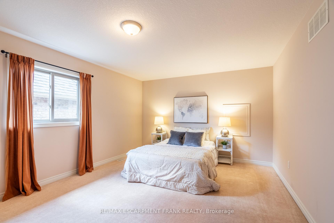
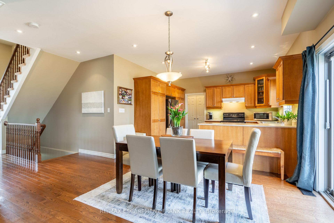
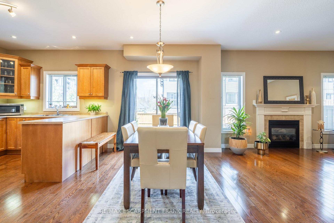
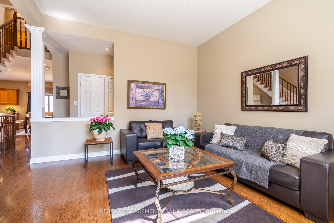
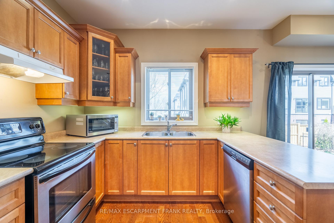
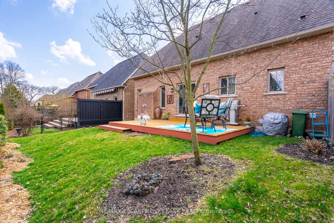
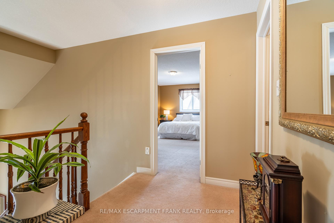
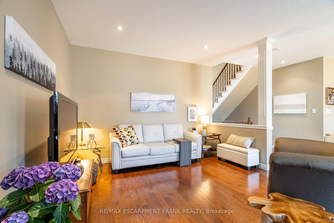
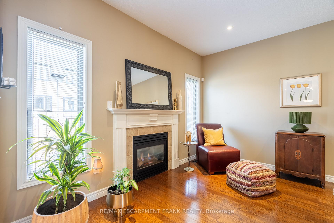
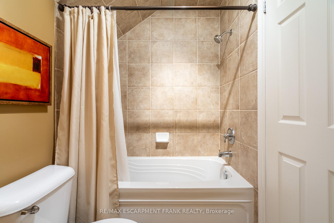
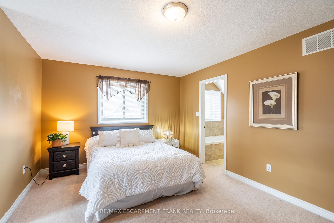
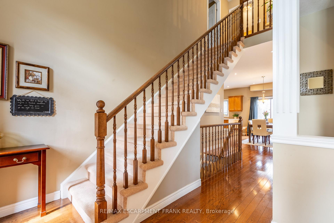
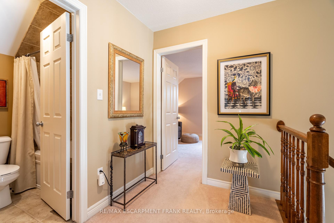
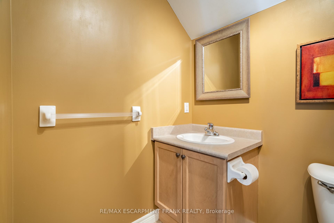
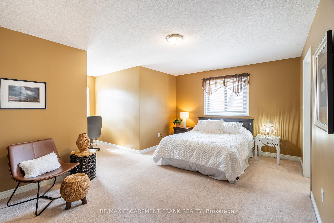

















































| Beautiful Detached Home in Coveted Old Ancaster. This charming 2-storey home offers over 2,120 sq. ft. of beautifully finished living space, ideally located at the end of a quiet cul-de-sac in the highly sought-after community of Old Ancaster. Featuring 2 spacious bedrooms and 2.5 bathrooms, with the potential to convert the main-level family room into a third bedroom, this home offers flexible living options to suit your needs. The open-concept main floor is perfect for entertaining, with a bright and airy living room that flows seamlessly into the kitchen and dining area. Step through the sliding glass doors onto a large deck- ideal for enjoying your morning coffee or hosting summer gatherings. Additional highlights include a double attached garage with ample driveway parking. Enjoy the convenience of being within walking distance to Groceries, Restaurants, and Spring Valley Primary School. With easy access to the LINC and Hwy 403, commuting is a breeze. |
| Price | $969,900 |
| Taxes: | $7538.00 |
| Occupancy: | Owner |
| Address: | 195 WILSON Stre West , Hamilton, L9G 1N4, Hamilton |
| Acreage: | < .50 |
| Directions/Cross Streets: | WILSON ST W + FIDDLER'S GREEN RD |
| Rooms: | 5 |
| Rooms +: | 2 |
| Bedrooms: | 2 |
| Bedrooms +: | 0 |
| Family Room: | T |
| Basement: | Full, Partially Fi |
| Level/Floor | Room | Length(ft) | Width(ft) | Descriptions | |
| Room 1 | Main | Living Ro | 12.82 | 14.76 | |
| Room 2 | Main | Family Ro | 12.82 | 21.25 | |
| Room 3 | Main | Dining Ro | 7.08 | 13.58 | |
| Room 4 | Main | Kitchen | 10.33 | 13.58 | Eat-in Kitchen |
| Room 5 | Main | Laundry | 5.74 | 7.41 | |
| Room 6 | Second | Primary B | 16.17 | 19.65 | |
| Room 7 | Second | Bedroom | 12.5 | 17.48 | |
| Room 8 | Basement | Recreatio | 11.41 | 32.73 | |
| Room 9 | Basement | Other | 24.67 | 25.58 |
| Washroom Type | No. of Pieces | Level |
| Washroom Type 1 | 2 | Ground |
| Washroom Type 2 | 4 | Second |
| Washroom Type 3 | 4 | Second |
| Washroom Type 4 | 0 | |
| Washroom Type 5 | 0 | |
| Washroom Type 6 | 2 | Ground |
| Washroom Type 7 | 4 | Second |
| Washroom Type 8 | 4 | Second |
| Washroom Type 9 | 0 | |
| Washroom Type 10 | 0 |
| Total Area: | 0.00 |
| Approximatly Age: | 16-30 |
| Property Type: | Detached |
| Style: | 2-Storey |
| Exterior: | Brick |
| Garage Type: | Attached |
| (Parking/)Drive: | Private Do |
| Drive Parking Spaces: | 2 |
| Park #1 | |
| Parking Type: | Private Do |
| Park #2 | |
| Parking Type: | Private Do |
| Pool: | None |
| Approximatly Age: | 16-30 |
| Approximatly Square Footage: | 1500-2000 |
| Property Features: | Cul de Sac/D, Fenced Yard |
| CAC Included: | N |
| Water Included: | N |
| Cabel TV Included: | N |
| Common Elements Included: | N |
| Heat Included: | N |
| Parking Included: | N |
| Condo Tax Included: | N |
| Building Insurance Included: | N |
| Fireplace/Stove: | Y |
| Heat Type: | Forced Air |
| Central Air Conditioning: | Central Air |
| Central Vac: | N |
| Laundry Level: | Syste |
| Ensuite Laundry: | F |
| Sewers: | Sewer |
$
%
Years
This calculator is for demonstration purposes only. Always consult a professional
financial advisor before making personal financial decisions.
| Although the information displayed is believed to be accurate, no warranties or representations are made of any kind. |
| RE/MAX ESCARPMENT FRANK REALTY |
- Listing -1 of 0
|
|

Dir:
416-901-9881
Bus:
416-901-8881
Fax:
416-901-9881
| Book Showing | Email a Friend |
Jump To:
At a Glance:
| Type: | Freehold - Detached |
| Area: | Hamilton |
| Municipality: | Hamilton |
| Neighbourhood: | Ancaster |
| Style: | 2-Storey |
| Lot Size: | x 70.54(Feet) |
| Approximate Age: | 16-30 |
| Tax: | $7,538 |
| Maintenance Fee: | $0 |
| Beds: | 2 |
| Baths: | 3 |
| Garage: | 0 |
| Fireplace: | Y |
| Air Conditioning: | |
| Pool: | None |
Locatin Map:
Payment Calculator:

Contact Info
SOLTANIAN REAL ESTATE
Brokerage sharon@soltanianrealestate.com SOLTANIAN REAL ESTATE, Brokerage Independently owned and operated. 175 Willowdale Avenue #100, Toronto, Ontario M2N 4Y9 Office: 416-901-8881Fax: 416-901-9881Cell: 416-901-9881Office LocationFind us on map
Listing added to your favorite list
Looking for resale homes?

By agreeing to Terms of Use, you will have ability to search up to 314012 listings and access to richer information than found on REALTOR.ca through my website.

