$2,099,900
Available - For Sale
Listing ID: X12116290
350 Skyhills Road , Huntsville, P1H 2N5, Muskoka
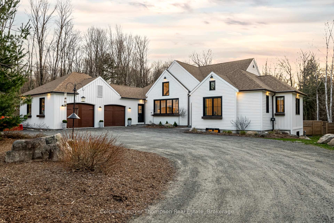
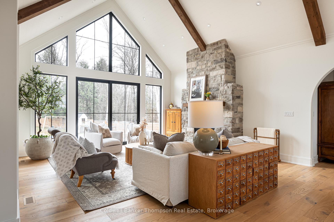
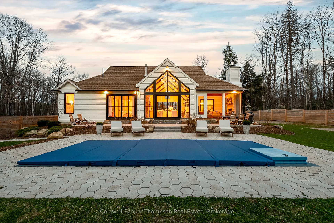
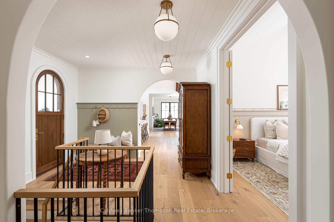
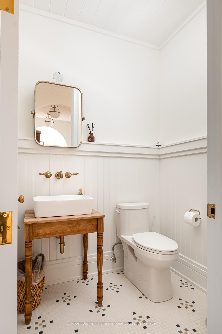
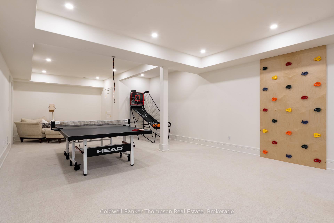
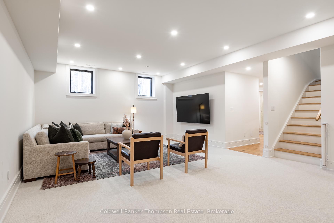
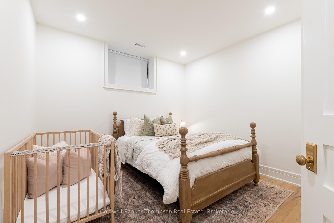
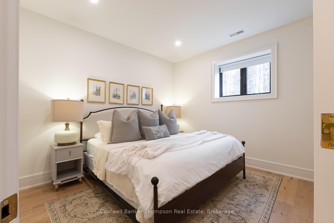
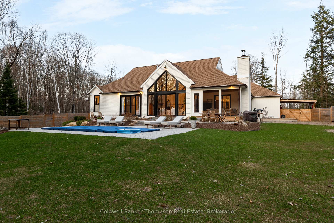
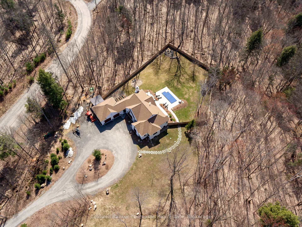
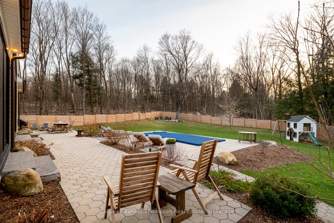
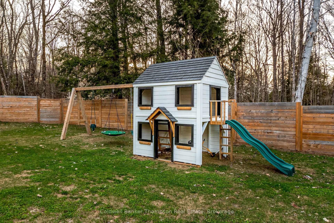
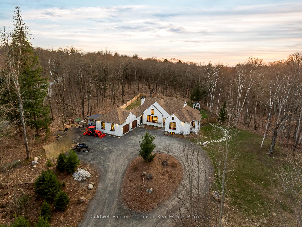


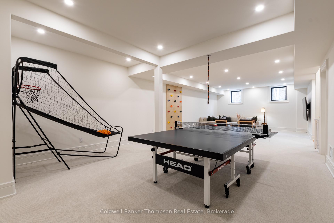


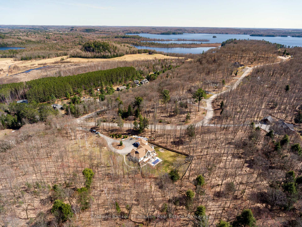
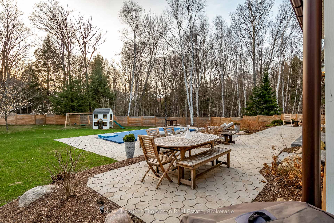
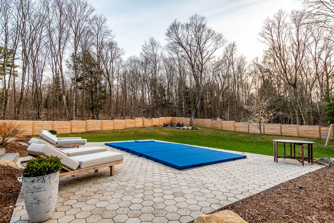
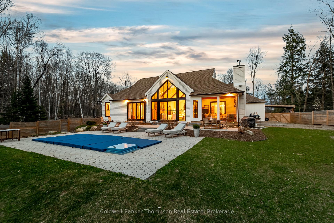
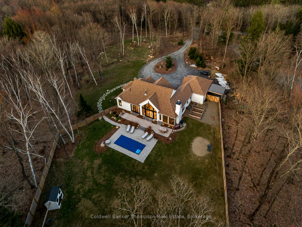








































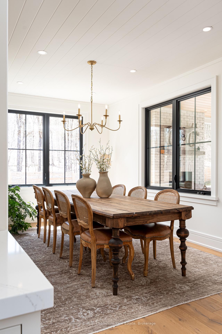
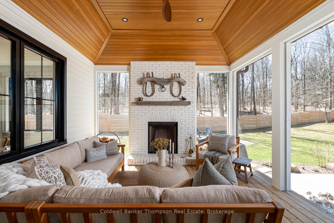
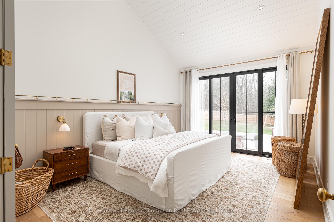
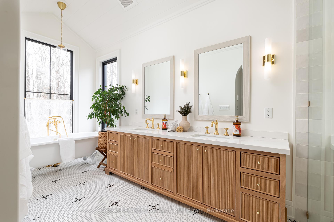
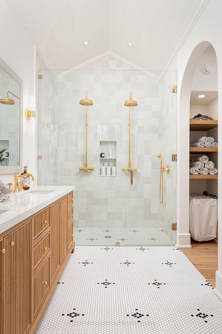
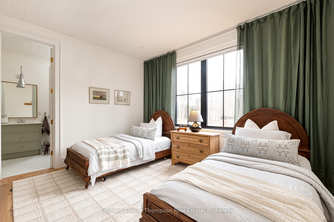
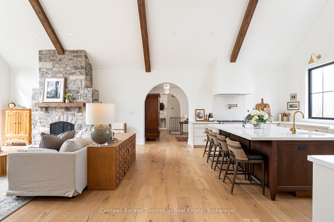
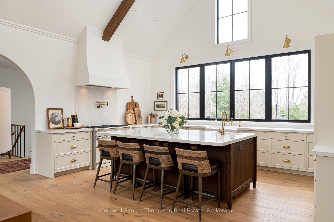
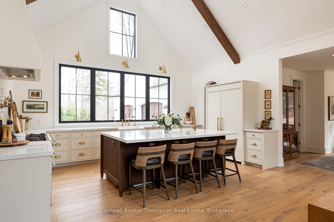
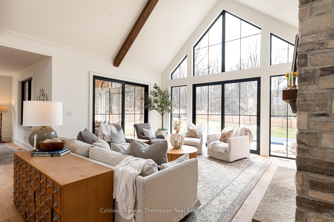
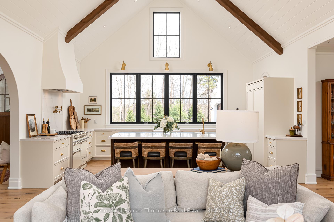
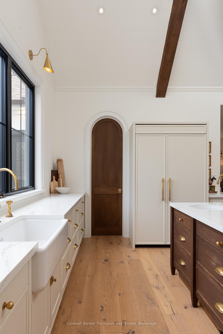

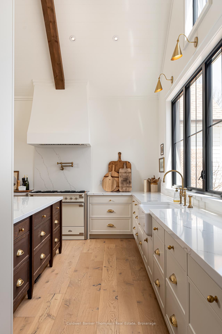

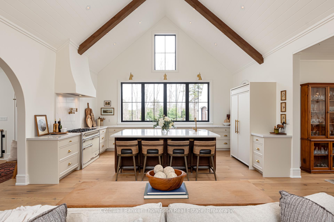
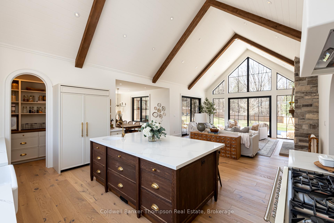
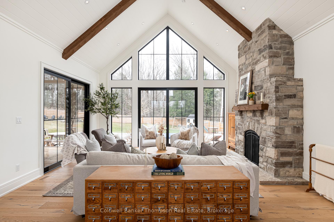
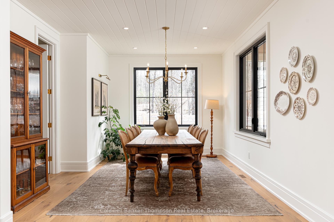
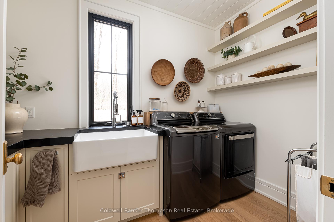
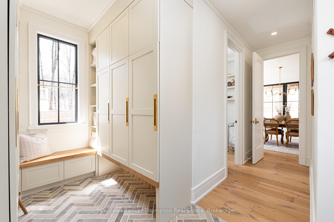
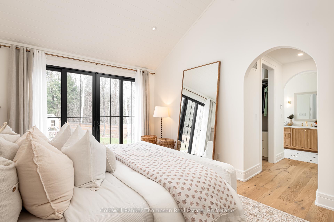
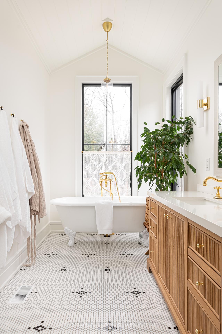
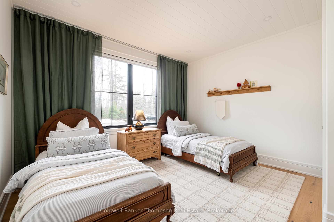
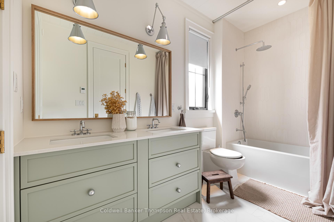
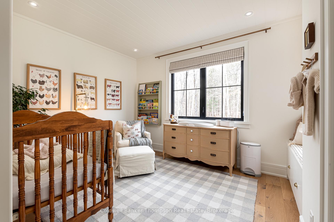

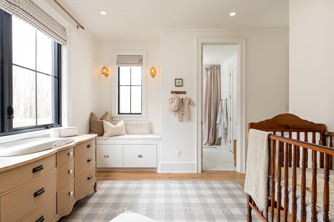

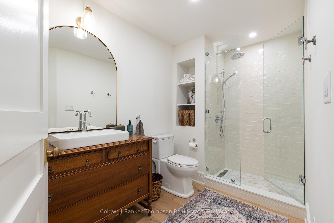










































































































| This exceptional high-end bungalow blends the charm of a European villa with modern luxury. Set well back from the road and approached by a circular driveway, the home boasts a striking exterior with wood siding, vertical board and batten, painted brick accents, and arched doorways. Inside, the kitchen is a masterclass in design, featuring an oversized island with a prep sink, panel-front appliances, and a stunning Elise propane range with pot filler. A walk-in pantry offers seamless storage. Vaulted ceilings in the kitchen and living room enhance the sense of space, while a propane stone fireplace anchors the open-concept design. A full wall of windows opens to an exquisite outdoor living area: a custom hexagonal stone patio surrounding a beautiful pool and mostly level, fully fenced backyard. The screened Muskoka Room with a wood-burning fireplace provides an inviting retreat, while the adjacent dining room is ideal for entertaining. The private bedroom wing includes two spacious guest bedrooms sharing a 5-piece Jack and Jill bathroom, and the rear-positioned primary suite offers serene backyard views. Its spa-like ensuite features a freestanding tub, glass-enclosed shower, and double vanity, while the walk-in dressing room provides ample storage. The opposite wing includes a large laundry room with folding surface, drying rack, and stylish laundry sink, as well as a mudroom with built-in storage and access to the heated double garage, currently a workshop but easily converted. The lower level offers a generous rec room, two additional bedrooms, and a 3-piece bathroom. A whimsical playhouse under the stairs adds charm, while a spacious storage room and tidy utility area complete the space. A rare find crafted with impeccable design, this home is a perfect blend of style and functionality. |
| Price | $2,099,900 |
| Taxes: | $5799.83 |
| Assessment Year: | 2024 |
| Occupancy: | Owner |
| Address: | 350 Skyhills Road , Huntsville, P1H 2N5, Muskoka |
| Acreage: | 5-9.99 |
| Directions/Cross Streets: | Ravenscliffe Rd & Skyhills Rd |
| Rooms: | 12 |
| Rooms +: | 6 |
| Bedrooms: | 3 |
| Bedrooms +: | 2 |
| Family Room: | T |
| Basement: | Full, Finished |
| Level/Floor | Room | Length(ft) | Width(ft) | Descriptions | |
| Room 1 | Main | Foyer | 12.5 | 12 | |
| Room 2 | Main | Bedroom | 13.02 | 12.69 | |
| Room 3 | Main | Bathroom | 6.13 | 11.05 | 5 Pc Bath |
| Room 4 | Main | Bedroom | 15.28 | 13.91 | |
| Room 5 | Main | Bathroom | 4.82 | 5.84 | 2 Pc Bath |
| Room 6 | Main | Primary B | 12.14 | 16.53 | |
| Room 7 | Main | Bathroom | 14.46 | 16.53 | 5 Pc Ensuite |
| Room 8 | Main | Living Ro | 18.07 | 24.04 | |
| Room 9 | Main | Kitchen | 18.07 | 10.99 | |
| Room 10 | Main | Sunroom | 14.99 | 13.35 | |
| Room 11 | Main | Dining Ro | 15.68 | 11.97 | |
| Room 12 | Main | Laundry | 6.3 | 10.46 | |
| Room 13 | Main | Mud Room | 11.48 | 7.15 | |
| Room 14 | Basement | Recreatio | 44.15 | 17.09 | |
| Room 15 | Basement | Bedroom | 11.91 | 12.6 |
| Washroom Type | No. of Pieces | Level |
| Washroom Type 1 | 5 | Main |
| Washroom Type 2 | 2 | Main |
| Washroom Type 3 | 3 | Basement |
| Washroom Type 4 | 0 | |
| Washroom Type 5 | 0 |
| Total Area: | 0.00 |
| Approximatly Age: | 0-5 |
| Property Type: | Detached |
| Style: | Bungalow |
| Exterior: | Wood , Brick |
| Garage Type: | Attached |
| (Parking/)Drive: | Circular D |
| Drive Parking Spaces: | 6 |
| Park #1 | |
| Parking Type: | Circular D |
| Park #2 | |
| Parking Type: | Circular D |
| Park #3 | |
| Parking Type: | Private |
| Pool: | Inground |
| Approximatly Age: | 0-5 |
| Approximatly Square Footage: | 2500-3000 |
| Property Features: | Beach, Fenced Yard |
| CAC Included: | N |
| Water Included: | N |
| Cabel TV Included: | N |
| Common Elements Included: | N |
| Heat Included: | N |
| Parking Included: | N |
| Condo Tax Included: | N |
| Building Insurance Included: | N |
| Fireplace/Stove: | Y |
| Heat Type: | Forced Air |
| Central Air Conditioning: | Central Air |
| Central Vac: | N |
| Laundry Level: | Syste |
| Ensuite Laundry: | F |
| Elevator Lift: | False |
| Sewers: | Septic |
| Water: | Drilled W |
| Water Supply Types: | Drilled Well |
| Utilities-Cable: | N |
| Utilities-Hydro: | Y |
$
%
Years
This calculator is for demonstration purposes only. Always consult a professional
financial advisor before making personal financial decisions.
| Although the information displayed is believed to be accurate, no warranties or representations are made of any kind. |
| Coldwell Banker Thompson Real Estate |
- Listing -1 of 0
|
|

Dir:
416-901-9881
Bus:
416-901-8881
Fax:
416-901-9881
| Book Showing | Email a Friend |
Jump To:
At a Glance:
| Type: | Freehold - Detached |
| Area: | Muskoka |
| Municipality: | Huntsville |
| Neighbourhood: | Chaffey |
| Style: | Bungalow |
| Lot Size: | x 1303.02(Feet) |
| Approximate Age: | 0-5 |
| Tax: | $5,799.83 |
| Maintenance Fee: | $0 |
| Beds: | 3+2 |
| Baths: | 4 |
| Garage: | 0 |
| Fireplace: | Y |
| Air Conditioning: | |
| Pool: | Inground |
Locatin Map:
Payment Calculator:

Contact Info
SOLTANIAN REAL ESTATE
Brokerage sharon@soltanianrealestate.com SOLTANIAN REAL ESTATE, Brokerage Independently owned and operated. 175 Willowdale Avenue #100, Toronto, Ontario M2N 4Y9 Office: 416-901-8881Fax: 416-901-9881Cell: 416-901-9881Office LocationFind us on map
Listing added to your favorite list
Looking for resale homes?

By agreeing to Terms of Use, you will have ability to search up to 318411 listings and access to richer information than found on REALTOR.ca through my website.

