$875,000
Available - For Sale
Listing ID: S12180823
31 Saunders Stre , Collingwood, L9Y 0G3, Simcoe
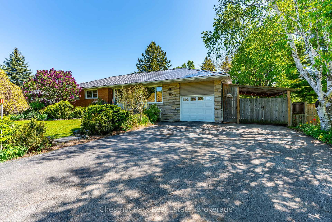
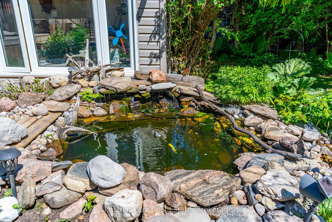
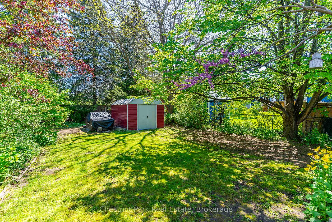
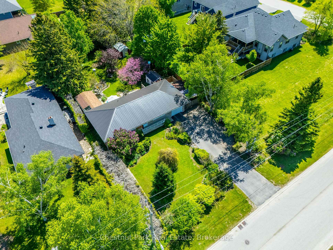
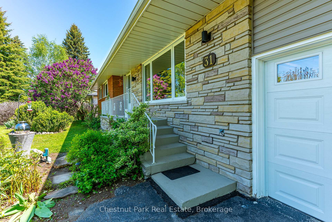
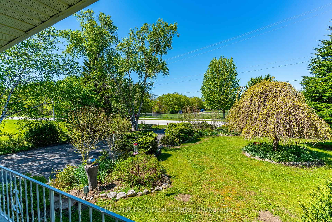

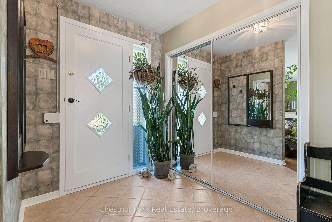
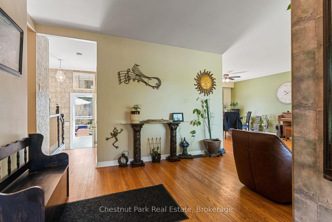
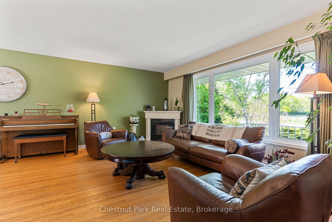
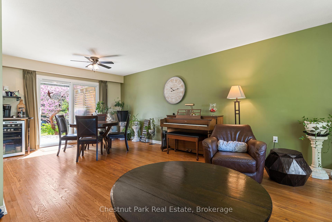
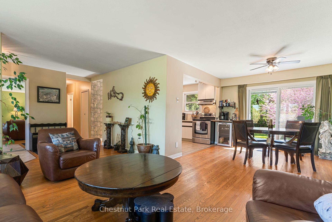
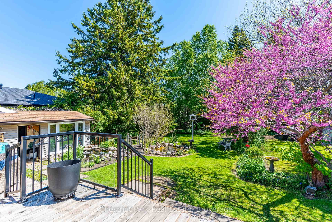
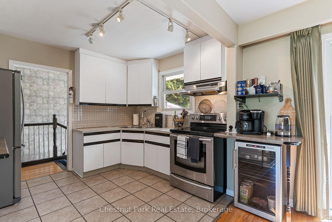
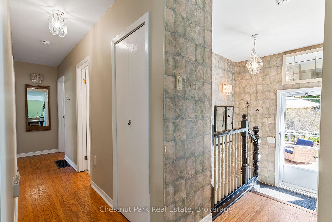
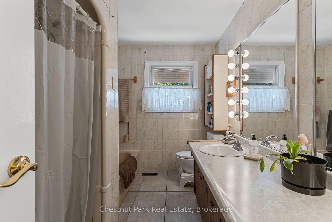
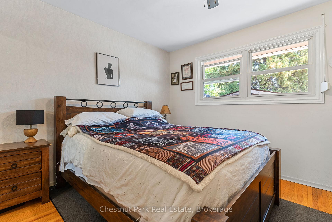
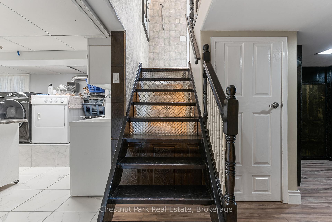
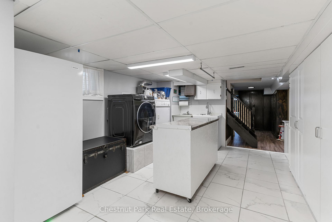
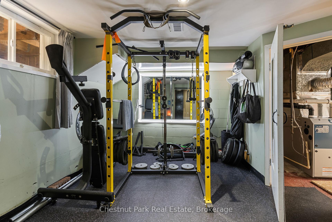
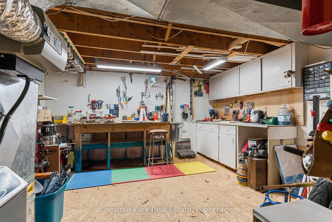
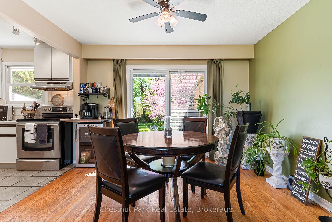
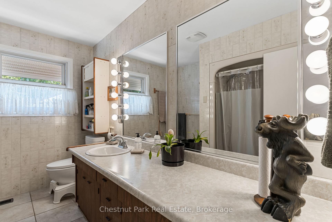


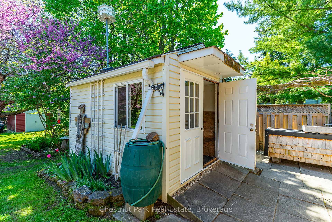
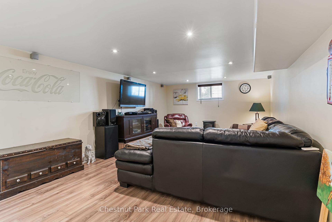

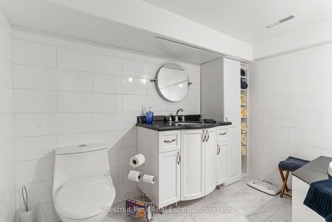

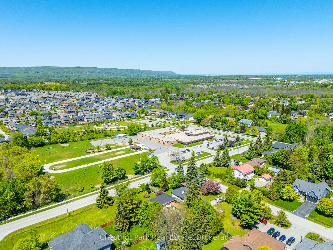
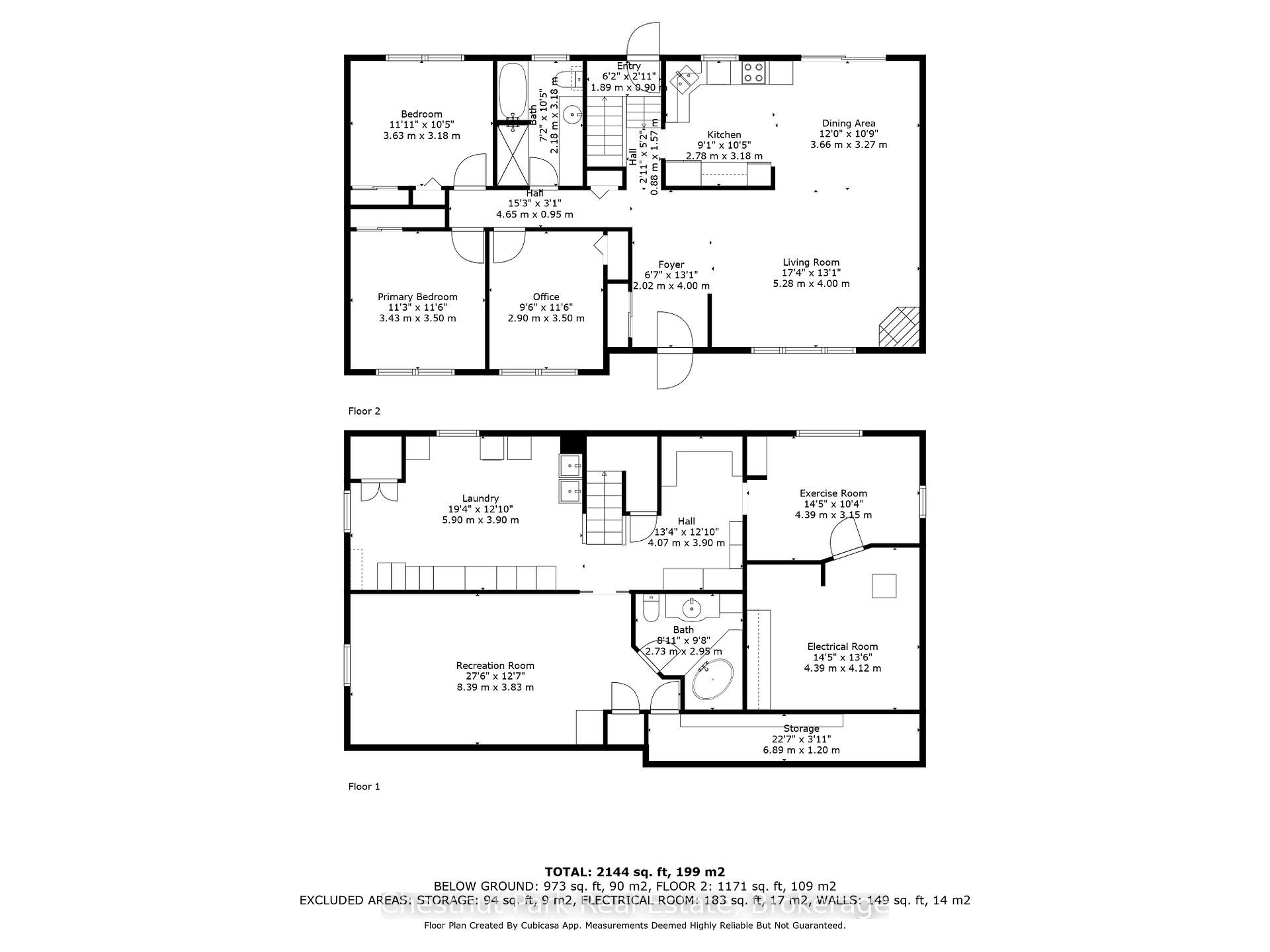
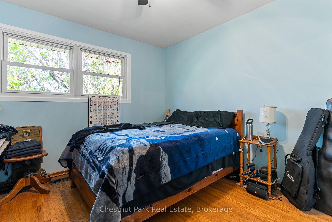
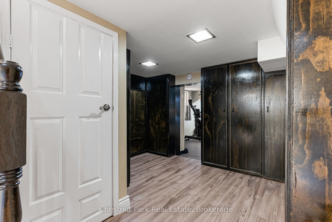
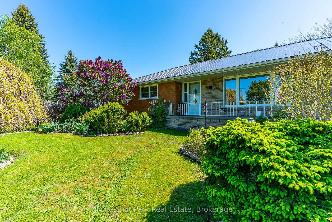
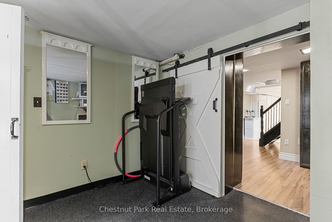
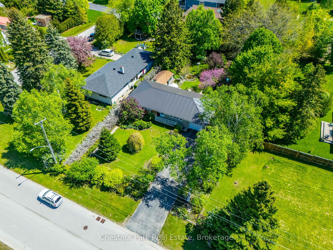
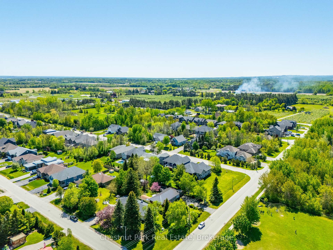
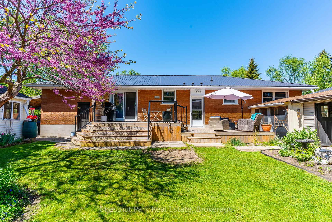
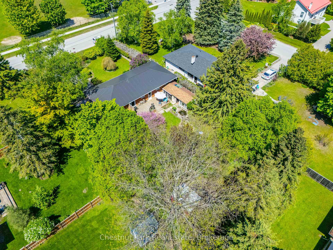

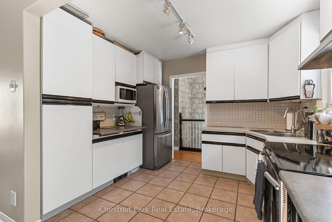
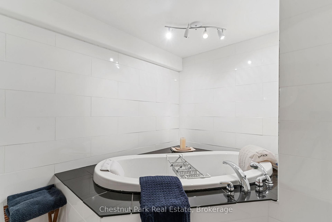
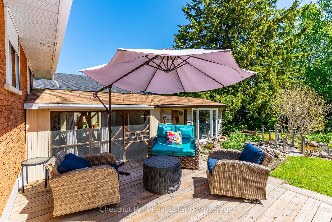
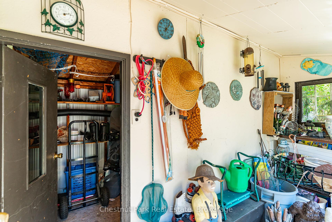
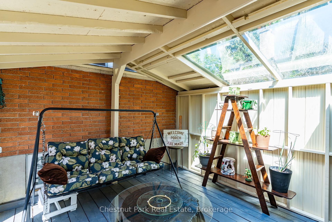
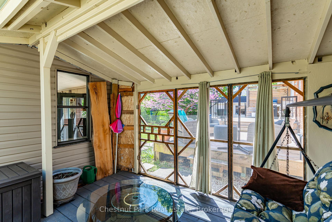
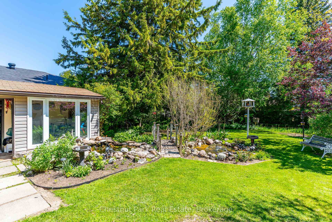
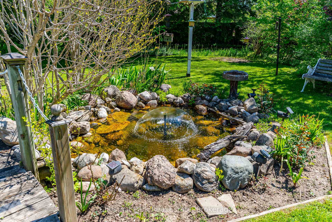
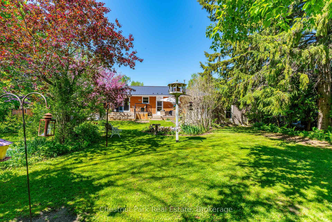


















































| What a lovely find in Heart of Collingwood .... a simply wonderful true Bungalow, located in a prestigious neighbourhood and surrounded by custom homes! A gardener's delight, this fabulous property has so much to offer. Sought after privacy, multiple out buildings and cozy 3 season spaces to gather, additional carport plus attached garage with hydro. Featuring an open concept layout with bright living spaces, front views of gardens and distant ski hills & multiple rear access points to the beautiful back yard. A sought-after floor plan offering 3 main floor bedrooms all with traditional hardwood floors plus a 4-pc bathroom with unique laundry chute. Enjoy the bright dining room located beside the open kitchen. A spacious lower level including large laundry / folding area / storage space, a special "built-in" storage room, a separate exercise room and workshop. Looking to watch TV or play video games ... step into your roomy rec room featuring surround sound system and dimmable pot lights. Even a 3-pc bathroom with soaker tub! Spend time on your multi-level decks entertaining, gardening or resting easy in the screened-in porch. Simply a fabulous find, this home even comes with an additional dug well for watering the gardens or washing your car, plus hurricane shutters. Come and Enjoy the 4-season life that Collingwood offers with this well located, amenity rich, all brick home. |
| Price | $875,000 |
| Taxes: | $3831.16 |
| Occupancy: | Owner |
| Address: | 31 Saunders Stre , Collingwood, L9Y 0G3, Simcoe |
| Acreage: | < .50 |
| Directions/Cross Streets: | Saunders Street and Poplar Sideroad |
| Rooms: | 6 |
| Rooms +: | 2 |
| Bedrooms: | 3 |
| Bedrooms +: | 0 |
| Family Room: | F |
| Basement: | Full, Partially Fi |
| Level/Floor | Room | Length(ft) | Width(ft) | Descriptions | |
| Room 1 | Main | Foyer | 6.59 | 6.3 | Tile Floor, Double Closet |
| Room 2 | Main | Living Ro | 16.89 | 12.69 | Hardwood Floor, Electric Fireplace |
| Room 3 | Main | Dining Ro | 11.58 | 11.09 | Hardwood Floor, W/O To Deck, Open Concept |
| Room 4 | Main | Kitchen | 10.59 | 9.48 | Tile Floor, Double Sink, Stainless Steel Appl |
| Room 5 | Main | Primary B | 11.48 | 9.48 | Hardwood Floor, Closet |
| Room 6 | Main | Bedroom 2 | 10.59 | 11.28 | Hardwood Floor, Closet |
| Room 7 | Main | Bedroom 3 | 11.09 | 10.5 | Hardwood Floor, Closet |
| Room 8 | Main | Bathroom | 10.59 | 7.38 | 4 Pc Bath, Tile Floor, Separate Shower |
| Room 9 | Lower | Laundry | 18.56 | 11.78 | Laundry Sink, Tile Floor |
| Room 10 | Lower | Recreatio | 19.98 | 11.78 | Laminate, Pot Lights |
| Room 11 | Lower | Exercise | 12.99 | 10.79 | |
| Room 12 | Lower | Workshop | 12.99 | 11.09 | Unfinished |
| Room 13 | Lower | Bathroom | 8.99 | 6.69 | 3 Pc Bath, Soaking Tub |
| Room 14 | Lower | Other | 10 | 10 |
| Washroom Type | No. of Pieces | Level |
| Washroom Type 1 | 4 | Main |
| Washroom Type 2 | 3 | Lower |
| Washroom Type 3 | 0 | |
| Washroom Type 4 | 0 | |
| Washroom Type 5 | 0 |
| Total Area: | 0.00 |
| Approximatly Age: | 51-99 |
| Property Type: | Detached |
| Style: | Bungalow |
| Exterior: | Brick |
| Garage Type: | Attached |
| (Parking/)Drive: | Private Do |
| Drive Parking Spaces: | 4 |
| Park #1 | |
| Parking Type: | Private Do |
| Park #2 | |
| Parking Type: | Private Do |
| Pool: | None |
| Other Structures: | Garden Shed, O |
| Approximatly Age: | 51-99 |
| Approximatly Square Footage: | 1100-1500 |
| Property Features: | Beach, Fenced Yard |
| CAC Included: | N |
| Water Included: | N |
| Cabel TV Included: | N |
| Common Elements Included: | N |
| Heat Included: | N |
| Parking Included: | N |
| Condo Tax Included: | N |
| Building Insurance Included: | N |
| Fireplace/Stove: | Y |
| Heat Type: | Forced Air |
| Central Air Conditioning: | Central Air |
| Central Vac: | Y |
| Laundry Level: | Syste |
| Ensuite Laundry: | F |
| Sewers: | Sewer |
| Water: | Dug Well |
| Water Supply Types: | Dug Well |
| Utilities-Cable: | A |
| Utilities-Hydro: | Y |
$
%
Years
This calculator is for demonstration purposes only. Always consult a professional
financial advisor before making personal financial decisions.
| Although the information displayed is believed to be accurate, no warranties or representations are made of any kind. |
| Chestnut Park Real Estate |
- Listing -1 of 0
|
|

Dir:
416-901-9881
Bus:
416-901-8881
Fax:
416-901-9881
| Virtual Tour | Book Showing | Email a Friend |
Jump To:
At a Glance:
| Type: | Freehold - Detached |
| Area: | Simcoe |
| Municipality: | Collingwood |
| Neighbourhood: | Collingwood |
| Style: | Bungalow |
| Lot Size: | x 187.34(Feet) |
| Approximate Age: | 51-99 |
| Tax: | $3,831.16 |
| Maintenance Fee: | $0 |
| Beds: | 3 |
| Baths: | 2 |
| Garage: | 0 |
| Fireplace: | Y |
| Air Conditioning: | |
| Pool: | None |
Locatin Map:
Payment Calculator:

Contact Info
SOLTANIAN REAL ESTATE
Brokerage sharon@soltanianrealestate.com SOLTANIAN REAL ESTATE, Brokerage Independently owned and operated. 175 Willowdale Avenue #100, Toronto, Ontario M2N 4Y9 Office: 416-901-8881Fax: 416-901-9881Cell: 416-901-9881Office LocationFind us on map
Listing added to your favorite list
Looking for resale homes?

By agreeing to Terms of Use, you will have ability to search up to 318411 listings and access to richer information than found on REALTOR.ca through my website.

