$2,098,000
Available - For Sale
Listing ID: C8119968
71 Centre Ave , Toronto, M2M 2L4, Ontario
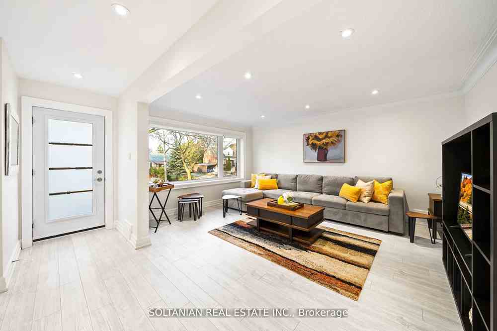
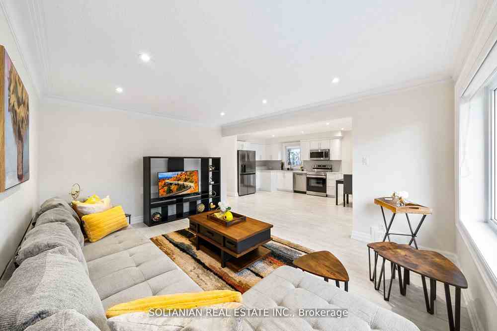
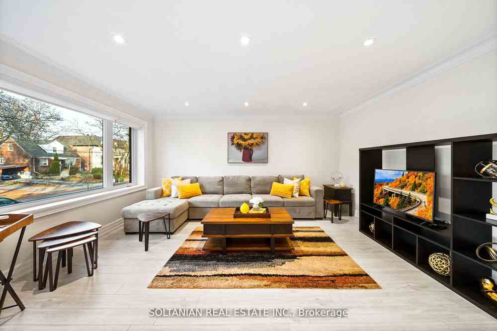
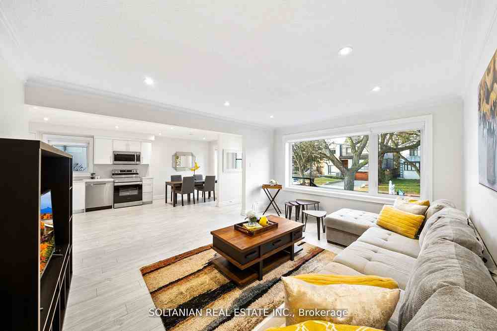
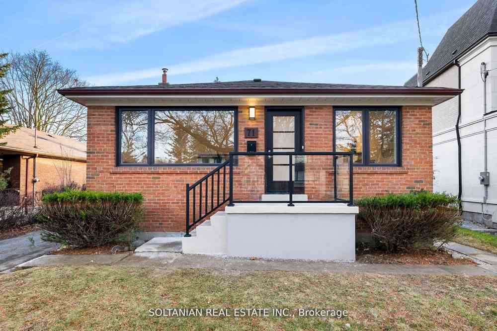
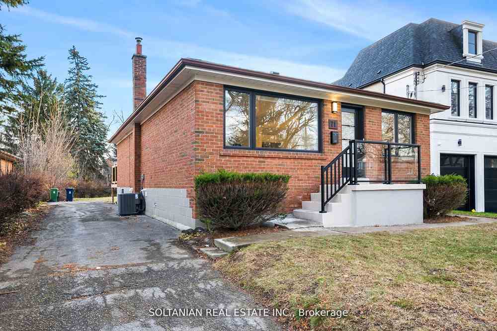
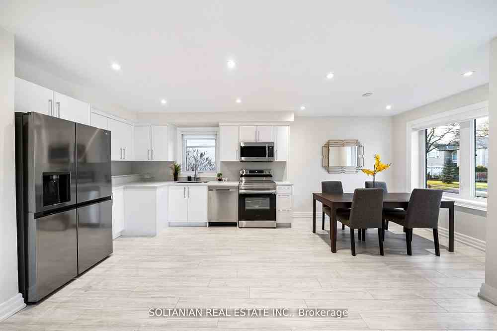

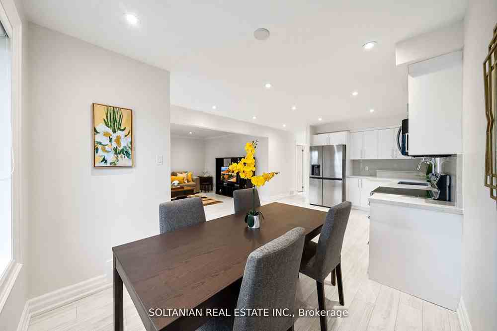
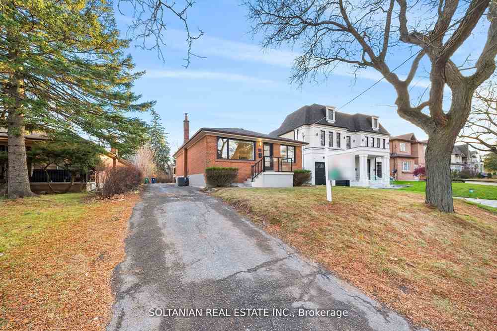
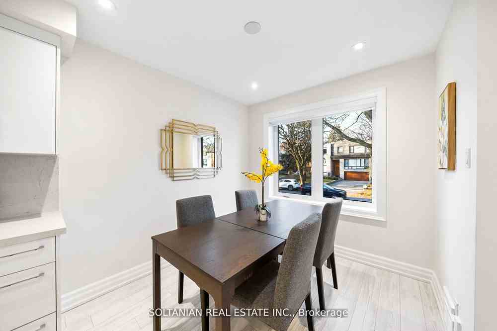
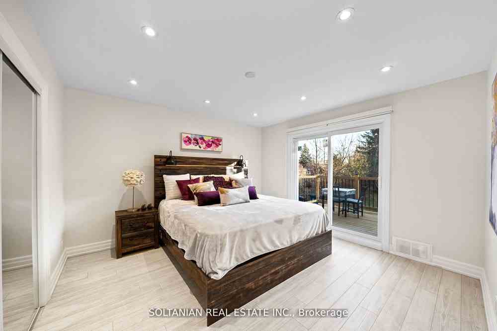
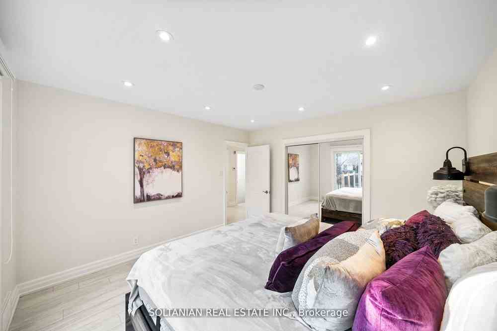

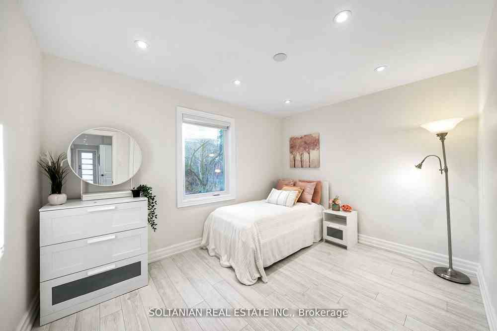
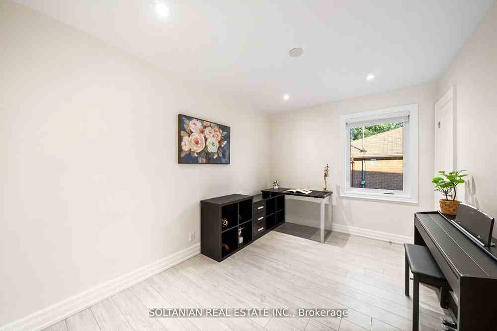
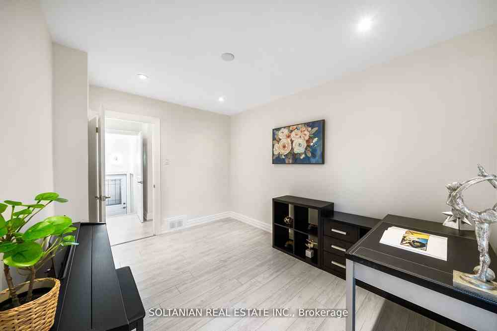
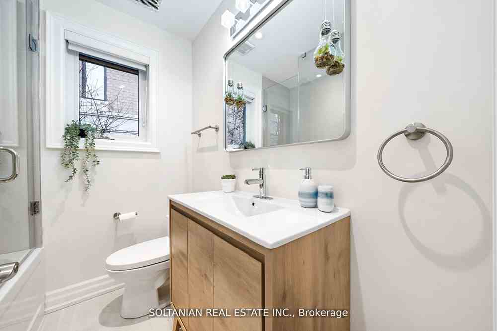
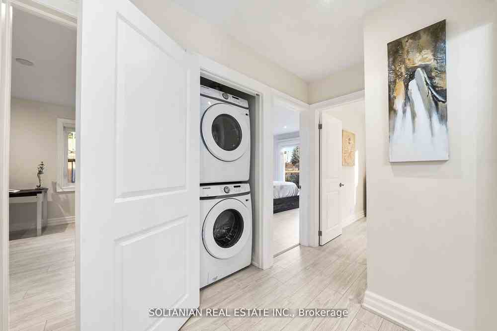
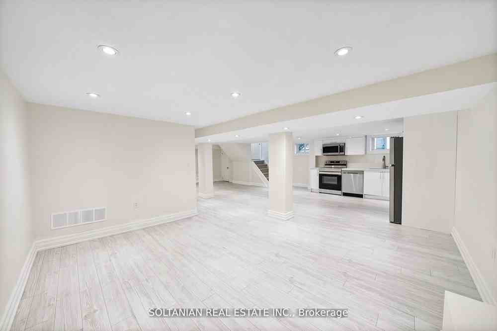
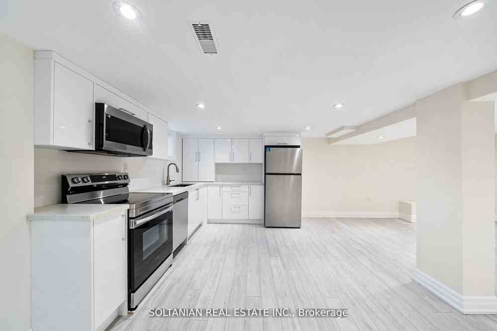
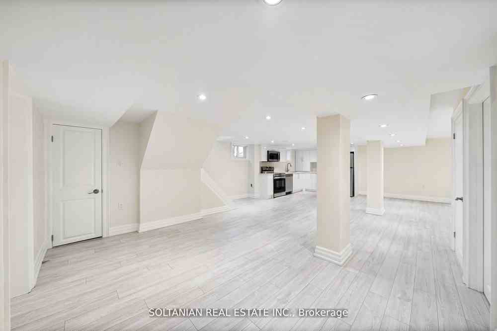
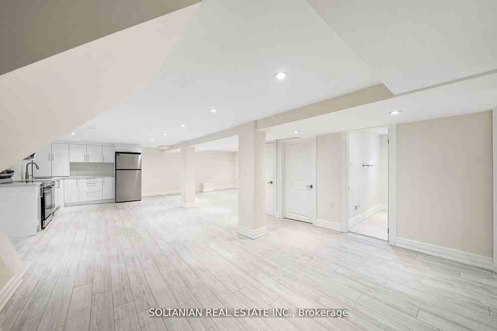























| Renovated From Top To Bottom Home On Extra Deep Lot!*Feels Like Brand NEW Home*50 X 150ft South Lot In Prestigious Neighborhood Between Multi Million Dollar Homes. Beautifully Laid Out, Tastefully Designed** Bright & Inviting Open Concept Layout. Brand New Large Chef Inspired Kitchen W Brand New: Appliances, Countertop & Backsplash combined with Fabulous Breakfast Area! Open Concept Living & Dining area. Prime Br With Walk Out To Wooden Deck & Tranquil Backyard. Professional Finished 2 Bedroom LARGE In Law Bsmt Apartment W Separate Entrance includes New Kitchen W New Appliances, Liv/Din/Fam Areas, Brand New 4pc Washrm & 2nd Laundry! Brand New Entrance & Side Door. Comfortable & Bright Basement. DEEP Private Backyard W Wooden Deck Perfect For relaxing & Entertaining. Steps to Yonge, Shopping Centrepoint Mall, Restaurants, Schools, Parks TTC, Close To Subway & Much More Ammneites. |
| Extras: Brand New: Roof, Doors, Windows, Flooring, Kitchen, Appliances, Lights, Washrooms & Fixtures, A/C, Installation, Glass Railings Outside, Furnace, Baseboard. |
| Price | $2,098,000 |
| Taxes: | $8094.27 |
| DOM | 10 |
| Occupancy by: | Vacant |
| Address: | 71 Centre Ave , Toronto, M2M 2L4, Ontario |
| Lot Size: | 50.00 x 150.00 (Feet) |
| Directions/Cross Streets: | Yonge/Steeles |
| Rooms: | 6 |
| Rooms +: | 4 |
| Bedrooms: | 3 |
| Bedrooms +: | 2 |
| Kitchens: | 1 |
| Kitchens +: | 1 |
| Family Room: | N |
| Basement: | Finished, Sep Entrance |
| Property Type: | Detached |
| Style: | Bungalow |
| Exterior: | Brick |
| Garage Type: | None |
| (Parking/)Drive: | Private |
| Drive Parking Spaces: | 6 |
| Pool: | None |
| Fireplace/Stove: | N |
| Heat Source: | Gas |
| Heat Type: | Forced Air |
| Central Air Conditioning: | Central Air |
| Elevator Lift: | N |
| Sewers: | Sewers |
| Water: | Municipal |
$
%
Years
This calculator is for demonstration purposes only. Always consult a professional
financial advisor before making personal financial decisions.
| Although the information displayed is believed to be accurate, no warranties or representations are made of any kind. |
| SOLTANIAN REAL ESTATE INC. |
- Listing -1 of 0
|
|

SHARON SOLTANIAN
Broker of Record
Dir:
416-892-0188
| Virtual Tour | Book Showing | Email a Friend |
Jump To:
At a Glance:
| Type: | Freehold - Detached |
| Area: | Toronto |
| Municipality: | Toronto |
| Neighbourhood: | Newtonbrook East |
| Style: | Bungalow |
| Lot Size: | 50.00 x 150.00(Feet) |
| Approximate Age: | |
| Tax: | $8,094.27 |
| Maintenance Fee: | $0 |
| Beds: | 3+2 |
| Baths: | 2 |
| Garage: | 0 |
| Fireplace: | N |
| Air Conditioning: | |
| Pool: | None |
Locatin Map:
Payment Calculator:

Contact Info
SOLTANIAN REAL ESTATE
Brokerage sharon@soltanianrealestate.com SOLTANIAN REAL ESTATE, Brokerage Independently owned and operated. 175 Willowdale Avenue #100, Toronto, Ontario M2N 4Y9 Office: 416-901-8881Fax: 416-901-9881Cell: 416-901-9881Office LocationFind us on map
Listing added to your favorite list
Looking for resale homes?

By agreeing to Terms of Use, you will have ability to search up to 168217 listings and access to richer information than found on REALTOR.ca through my website.

