$2,489,000
Available - For Sale
Listing ID: C8143610
10 Becky Cheung Crt , Toronto, M2M 0B7, Ontario
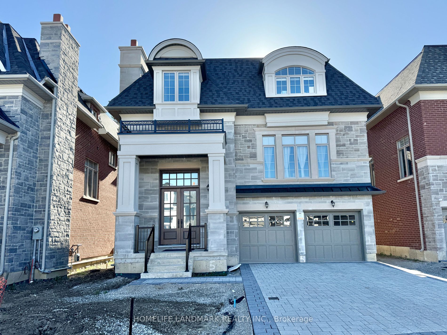
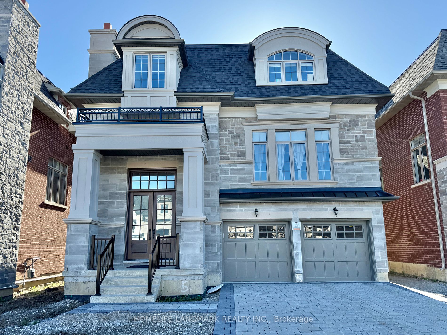
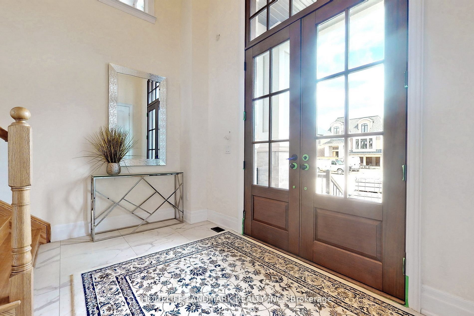
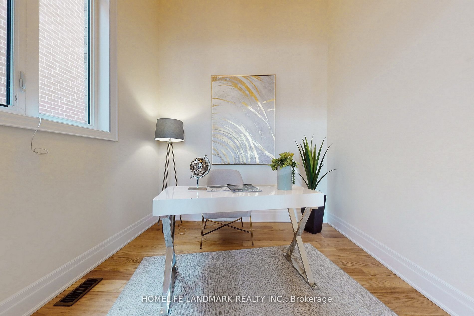
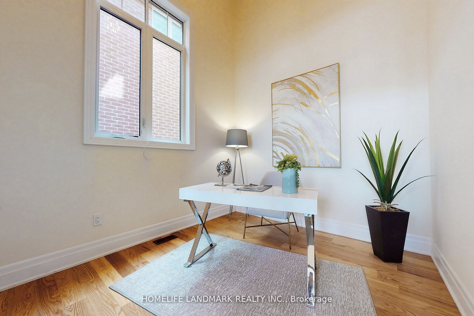
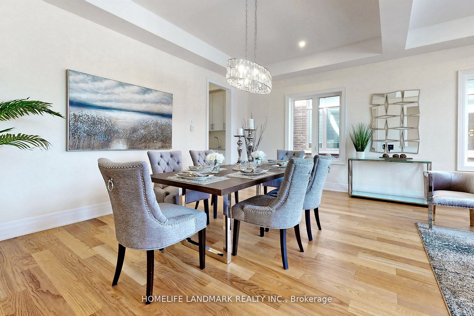
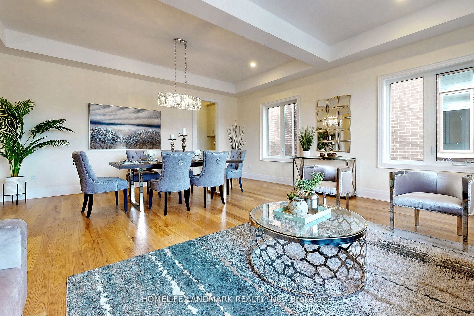
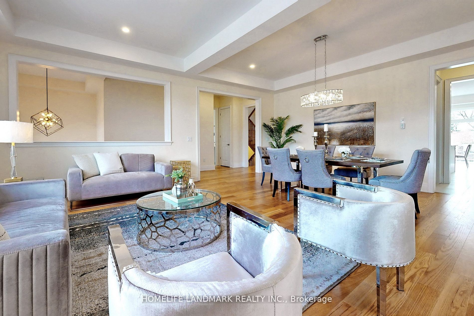
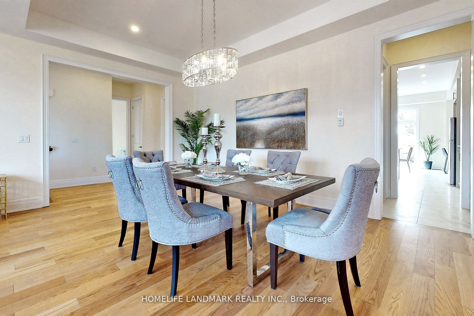
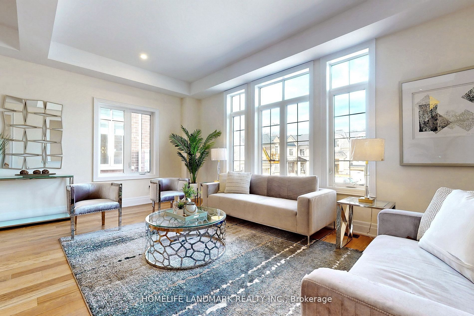
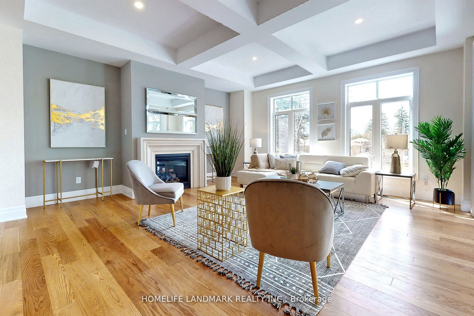
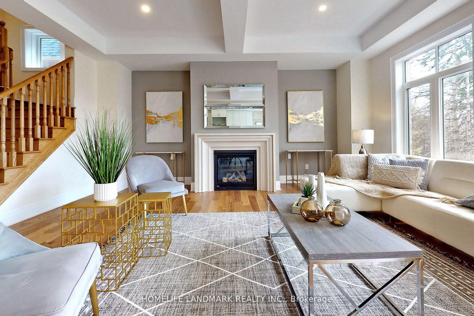
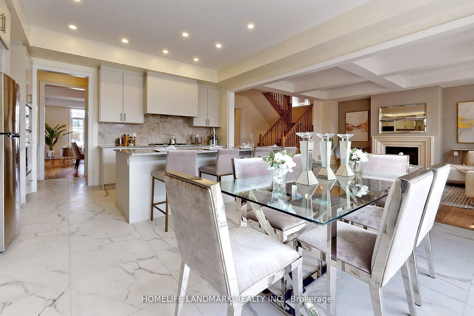
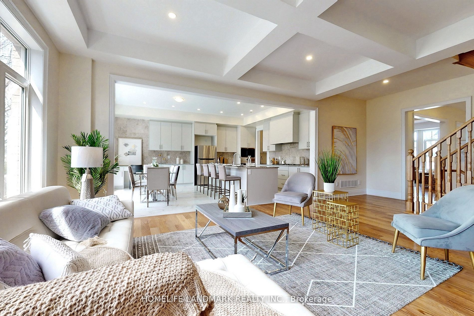
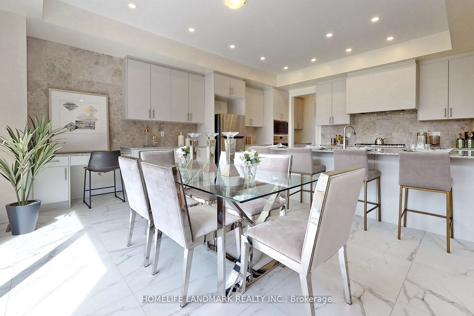
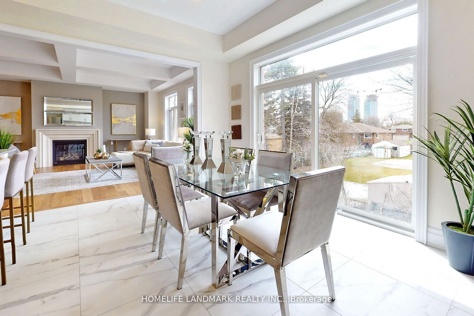
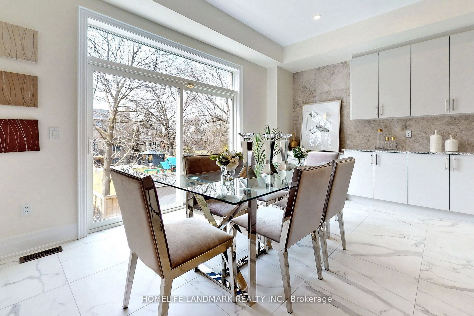
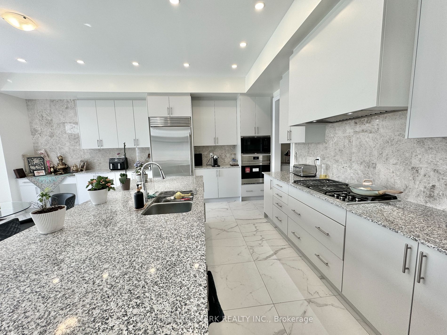
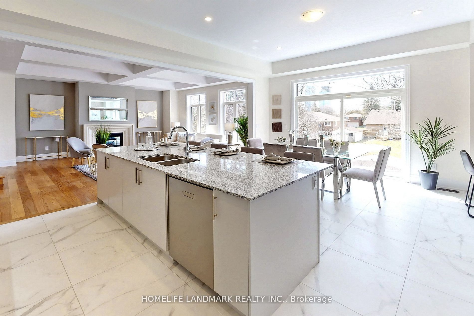
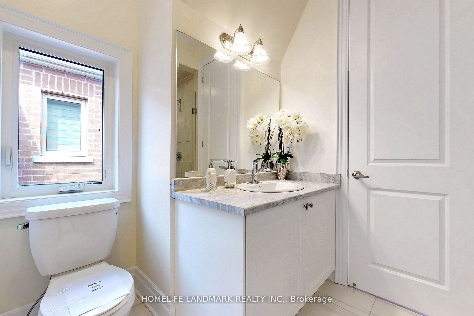
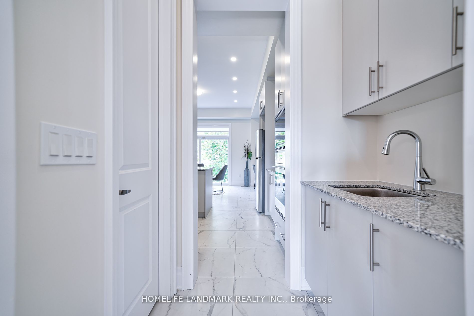
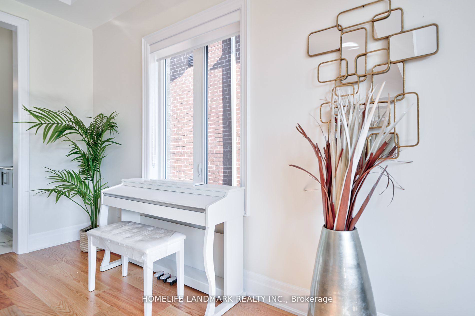
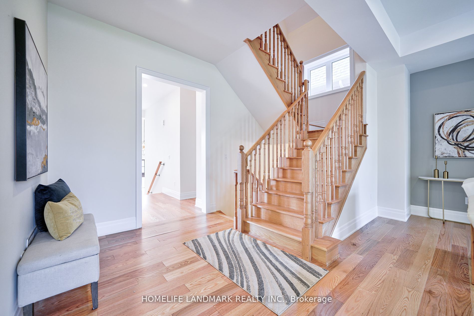























| A Stunning One (1) Year New Detached Home With A Double Garage, Nestled In A Private Cul-De-Sac. Well Known Builder Livante Development. Under Tarion Warranty. This Luxurious Residence Boasts Smooth Ceilings, Hardwood Flooring Throughout. Entrance 17' High Ceiling, Basement 13' Ceiling. Impressive 10' Ceilings Main Floor & 9' Ceilings 2nd Floor. Pot Lights Throughout. Living And Dining Rm Feature Elegant Coffered Ceilings. Family Rm Showcases A Charming Waffle Ceiling. Each Bedroom Accompanied By Ensuite Bathroom. The Functional Floor Plan Includes A Walk-Up Entrance Basement. Enjoy The Convenience Steps To Yonge Subway, Shopping Centers, Schools, Parks, Restaurants And More. |
| Extras: Enjoy The Convenience Steps To Yonge Subway, TTC, Shopping Mall, Schools, Parks, Restaurants, Easy Access to Highway & More. Builder To Complete Landscaping, Deck & Backyard In Summer. Interlock Driveway Finished. |
| Price | $2,489,000 |
| Taxes: | $6469.52 |
| Address: | 10 Becky Cheung Crt , Toronto, M2M 0B7, Ontario |
| Lot Size: | 43.30 x 107.18 (Feet) |
| Directions/Cross Streets: | Yonge/Cummer |
| Rooms: | 10 |
| Bedrooms: | 4 |
| Bedrooms +: | 1 |
| Kitchens: | 1 |
| Family Room: | Y |
| Basement: | Sep Entrance, Unfinished |
| Approximatly Age: | 0-5 |
| Property Type: | Detached |
| Style: | 2-Storey |
| Exterior: | Brick, Stone |
| Garage Type: | Built-In |
| (Parking/)Drive: | Private |
| Drive Parking Spaces: | 2 |
| Pool: | None |
| Approximatly Age: | 0-5 |
| Property Features: | Cul De Sac, Park, Public Transit, Rec Centre, School |
| Fireplace/Stove: | Y |
| Heat Source: | Gas |
| Heat Type: | Forced Air |
| Central Air Conditioning: | Central Air |
| Laundry Level: | Upper |
| Sewers: | Sewers |
| Water: | Municipal |
$
%
Years
This calculator is for demonstration purposes only. Always consult a professional
financial advisor before making personal financial decisions.
| Although the information displayed is believed to be accurate, no warranties or representations are made of any kind. |
| HOMELIFE LANDMARK REALTY INC. |
- Listing -1 of 0
|
|

Dir:
416-901-9881
Bus:
416-901-8881
Fax:
416-901-9881
| Virtual Tour | Book Showing | Email a Friend |
Jump To:
At a Glance:
| Type: | Freehold - Detached |
| Area: | Toronto |
| Municipality: | Toronto |
| Neighbourhood: | Newtonbrook East |
| Style: | 2-Storey |
| Lot Size: | 43.30 x 107.18(Feet) |
| Approximate Age: | 0-5 |
| Tax: | $6,469.52 |
| Maintenance Fee: | $0 |
| Beds: | 4+1 |
| Baths: | 5 |
| Garage: | 0 |
| Fireplace: | Y |
| Air Conditioning: | |
| Pool: | None |
Locatin Map:
Payment Calculator:

Contact Info
SOLTANIAN REAL ESTATE
Brokerage sharon@soltanianrealestate.com SOLTANIAN REAL ESTATE, Brokerage Independently owned and operated. 175 Willowdale Avenue #100, Toronto, Ontario M2N 4Y9 Office: 416-901-8881Fax: 416-901-9881Cell: 416-901-9881Office LocationFind us on map
Listing added to your favorite list
Looking for resale homes?

By agreeing to Terms of Use, you will have ability to search up to 171844 listings and access to richer information than found on REALTOR.ca through my website.

