$1,899,900
Available - For Sale
Listing ID: X8165092
433 Mclean School Rd , Brant, N0E 1N0, Ontario
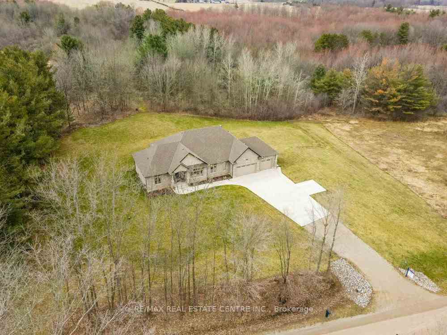
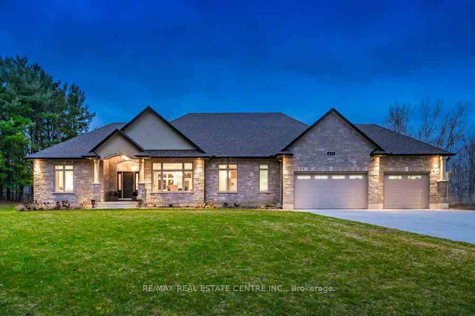
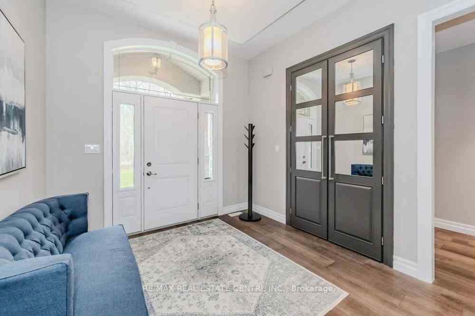
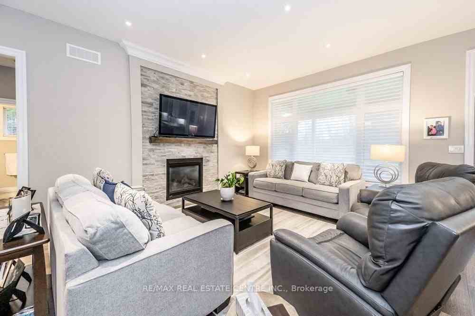
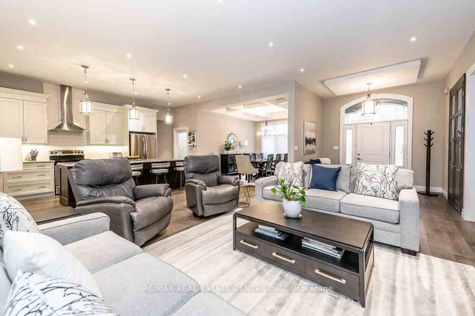
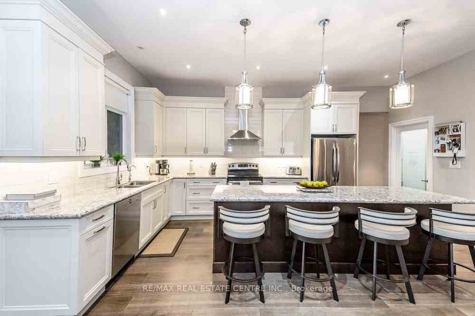
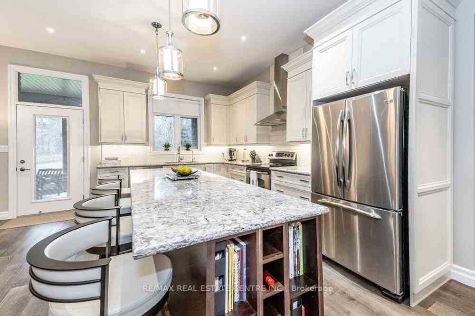
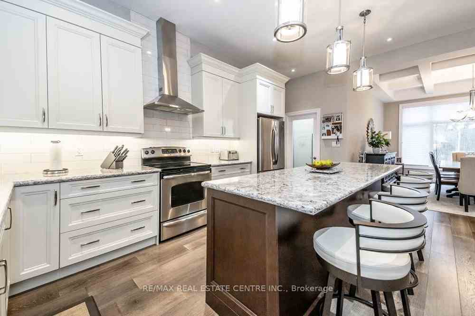
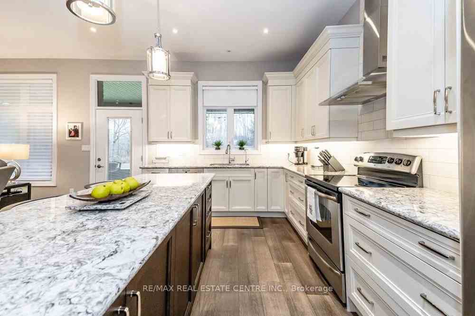
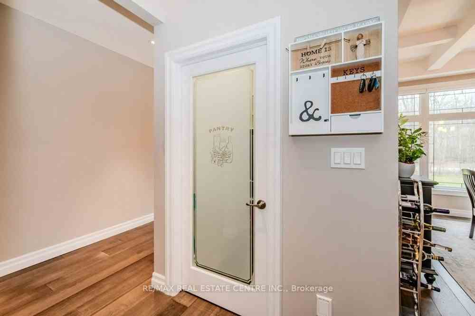
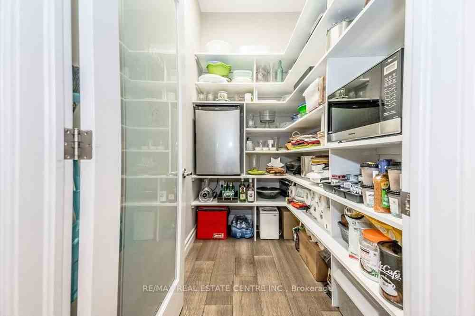
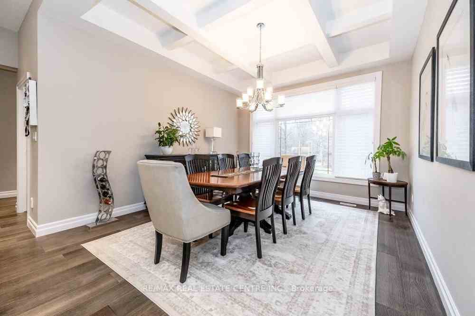
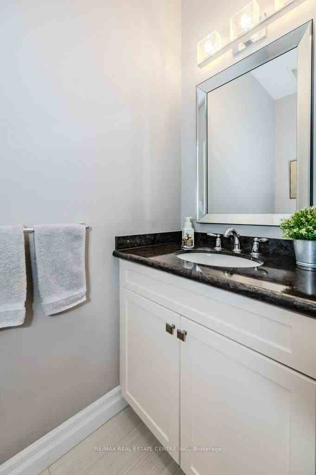
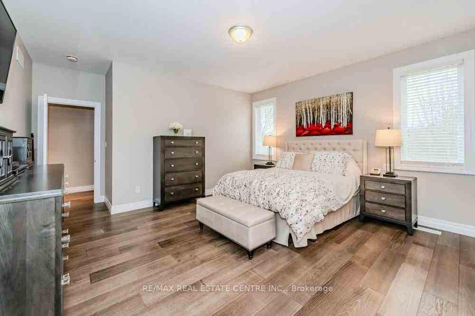
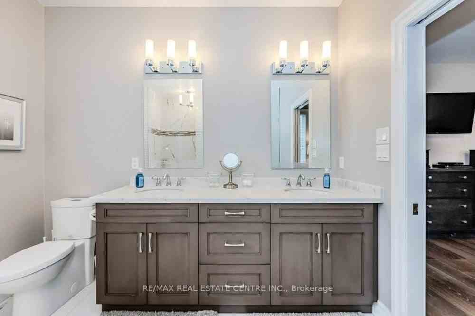
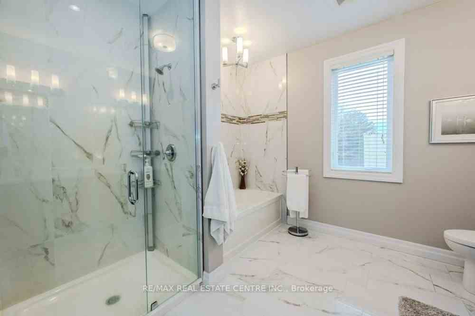
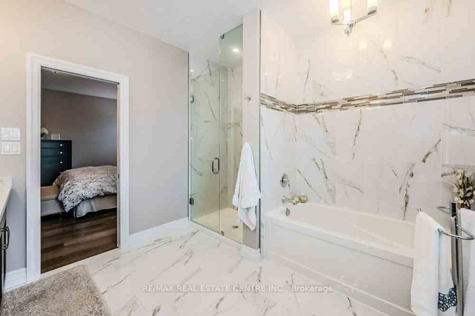
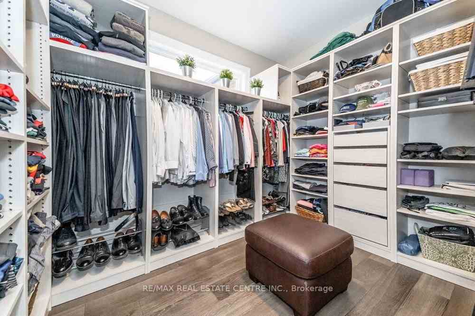
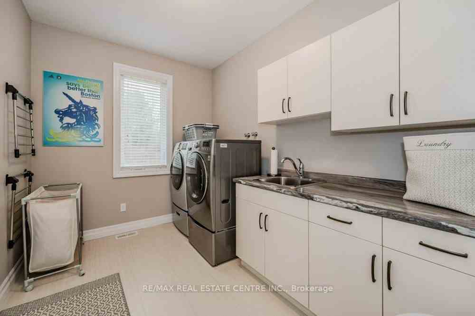
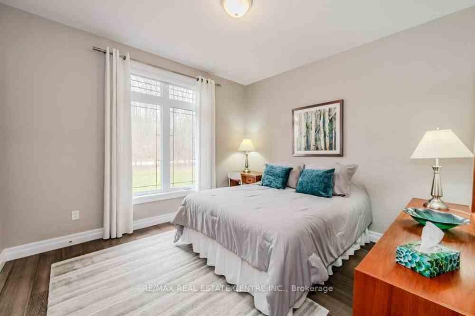
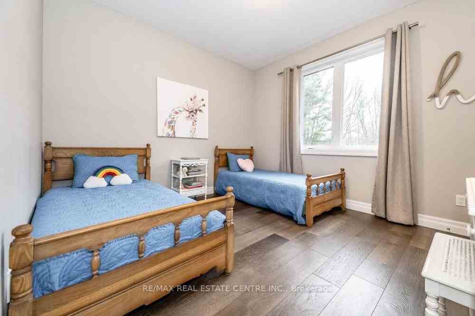
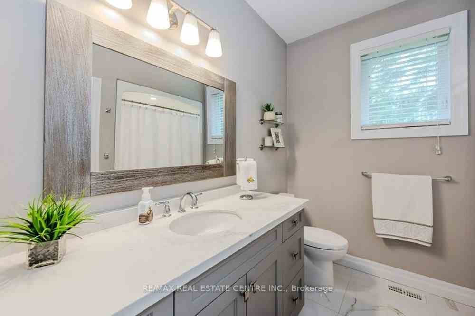
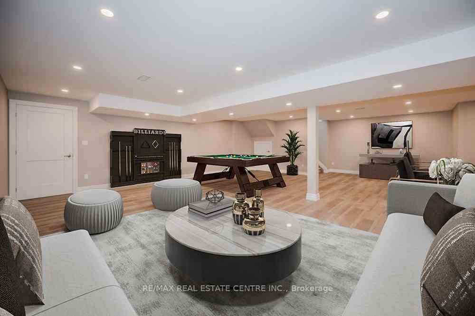























| Nestled on tranquil 1-acre property this home captivates W/charm & impeccable design! 3+2 bdrm bungalow W/lavish finishes surrounded by greenery offering serenity & sophistication. 3-car garage, front porch & trees envelop the stone exterior welcoming you into the home. Grand foyer W/tray ceilings & dbl closet. LR W/high-end engineered hardwood & windows offering views of tranquil landscape. Floor-to-ceiling stone fireplace & rustic barn wood mantel creates cozy retreat. Kitchen W/white cabinetry, granite counters, tile backsplash & top tier S/S appliances. W/I pantry W/strategically designed shelving to accommodate microwave & beverage fridge. Centre island W/pendant lighting & B/I wine rack. DR W/tray ceilings sets stage for formal gatherings. Primary bdrm with W/I closet W/custom organizers. Ensuite W/marble tiling, tub, sep shower & vanity W/dbl sinks & quartz countertops. 2 other bdrms W/luxury-engineered hardwood & lots of closet space. 4pc main bath W/marble floors & shower/tub. |
| Extras: Newly finished bsmt W/rec room, laminate floor & pot lighting. 2 bdrms W/laminate floors & 3pc bath W/dbl shower & quartz counters. Sep entr allows you to convert space into in-law or income suite. Short drive to Brantford, Paris &Cambridge |
| Price | $1,899,900 |
| Taxes: | $7987.90 |
| Assessment: | $755000 |
| Assessment Year: | 2024 |
| Address: | 433 Mclean School Rd , Brant, N0E 1N0, Ontario |
| Lot Size: | 219.82 x 196.85 (Feet) |
| Acreage: | .50-1.99 |
| Directions/Cross Streets: | Hwy 24 To Mclean School Rd |
| Rooms: | 10 |
| Rooms +: | 4 |
| Bedrooms: | 3 |
| Bedrooms +: | 2 |
| Kitchens: | 1 |
| Family Room: | N |
| Basement: | Finished, Sep Entrance |
| Approximatly Age: | 6-15 |
| Property Type: | Detached |
| Style: | Bungalow |
| Exterior: | Brick, Stone |
| Garage Type: | Attached |
| (Parking/)Drive: | Private |
| Drive Parking Spaces: | 10 |
| Pool: | None |
| Approximatly Age: | 6-15 |
| Approximatly Square Footage: | 2000-2500 |
| Property Features: | Grnbelt/Cons |
| Fireplace/Stove: | Y |
| Heat Source: | Propane |
| Heat Type: | Forced Air |
| Central Air Conditioning: | Central Air |
| Sewers: | Septic |
| Water: | Well |
$
%
Years
This calculator is for demonstration purposes only. Always consult a professional
financial advisor before making personal financial decisions.
| Although the information displayed is believed to be accurate, no warranties or representations are made of any kind. |
| RE/MAX REAL ESTATE CENTRE INC. |
- Listing -1 of 0
|
|

Dir:
416-901-9881
Bus:
416-901-8881
Fax:
416-901-9881
| Virtual Tour | Book Showing | Email a Friend |
Jump To:
At a Glance:
| Type: | Freehold - Detached |
| Area: | Brant |
| Municipality: | Brant |
| Neighbourhood: | Paris |
| Style: | Bungalow |
| Lot Size: | 219.82 x 196.85(Feet) |
| Approximate Age: | 6-15 |
| Tax: | $7,987.9 |
| Maintenance Fee: | $0 |
| Beds: | 3+2 |
| Baths: | 4 |
| Garage: | 0 |
| Fireplace: | Y |
| Air Conditioning: | |
| Pool: | None |
Locatin Map:
Payment Calculator:

Contact Info
SOLTANIAN REAL ESTATE
Brokerage sharon@soltanianrealestate.com SOLTANIAN REAL ESTATE, Brokerage Independently owned and operated. 175 Willowdale Avenue #100, Toronto, Ontario M2N 4Y9 Office: 416-901-8881Fax: 416-901-9881Cell: 416-901-9881Office LocationFind us on map
Listing added to your favorite list
Looking for resale homes?

By agreeing to Terms of Use, you will have ability to search up to 168420 listings and access to richer information than found on REALTOR.ca through my website.

