$845,900
Available - For Sale
Listing ID: X8166260
2321 Wilson St , Hamilton, L0R 1A0, Ontario
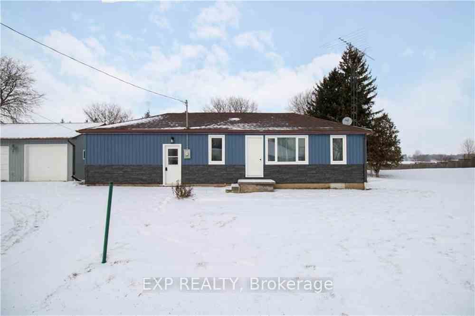
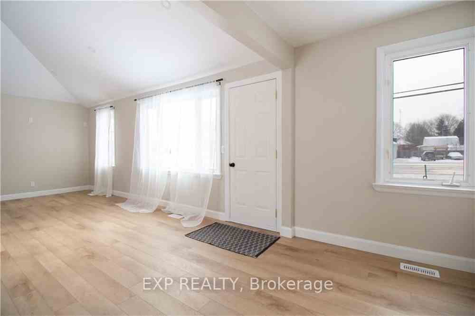
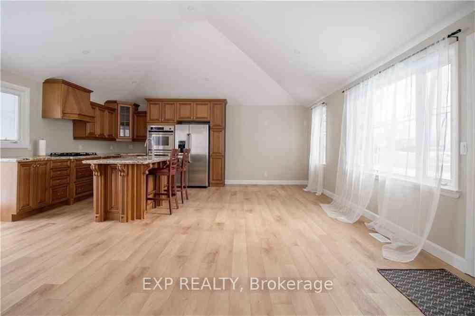
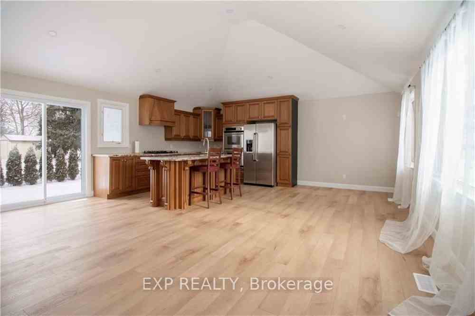
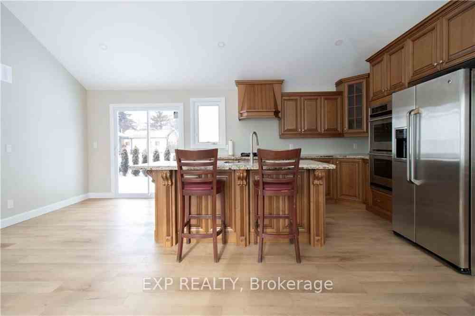
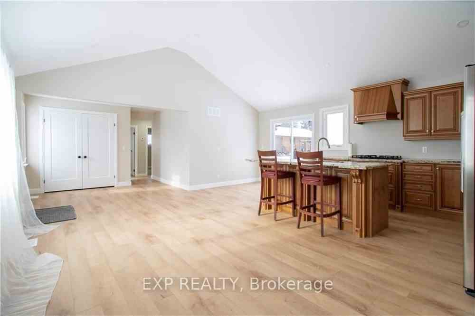
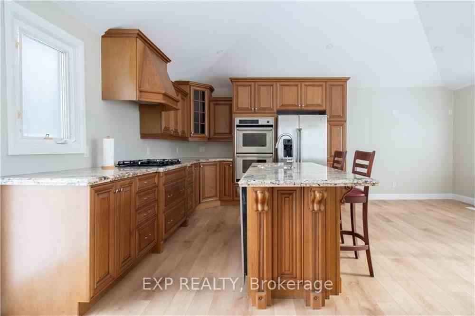
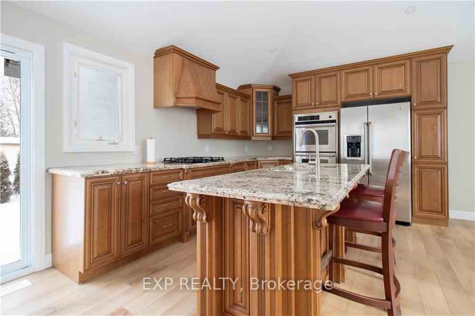
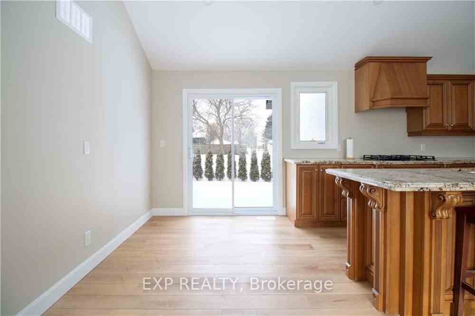
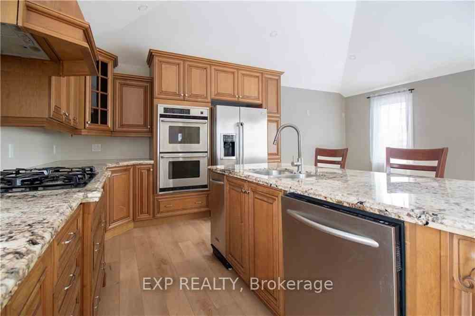
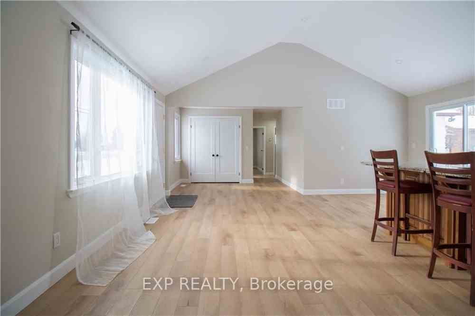
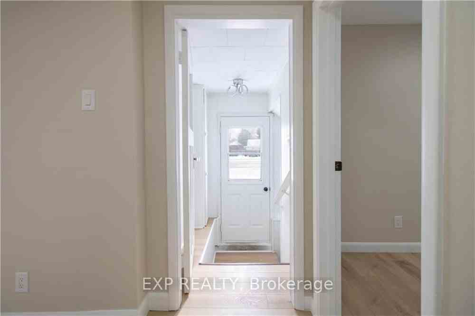
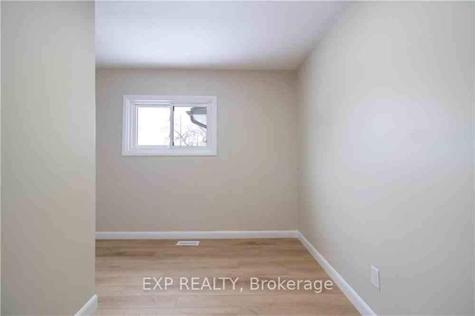
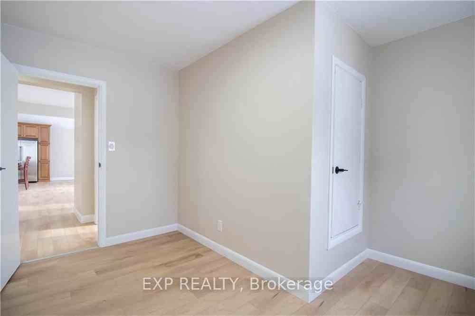
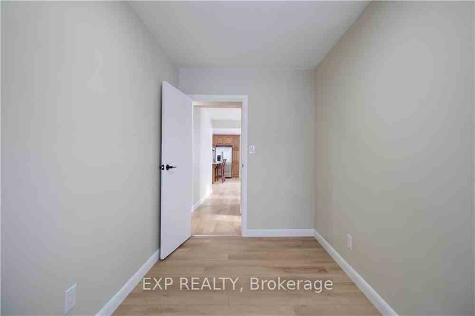
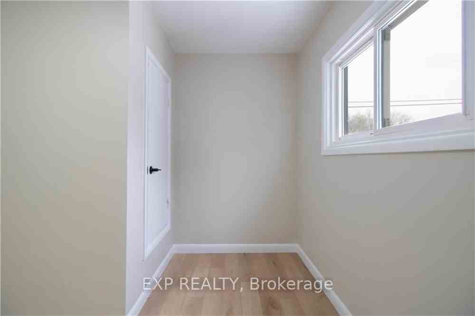
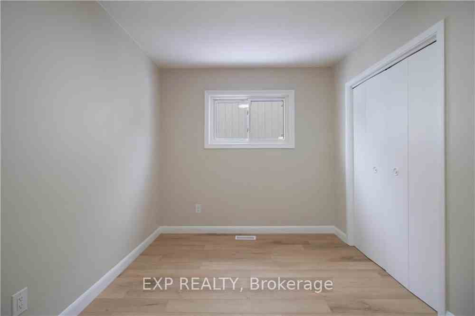
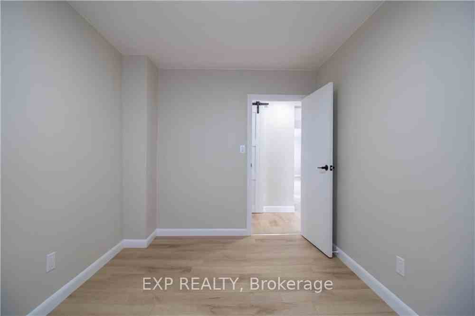
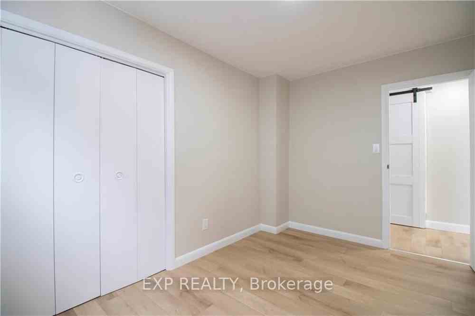
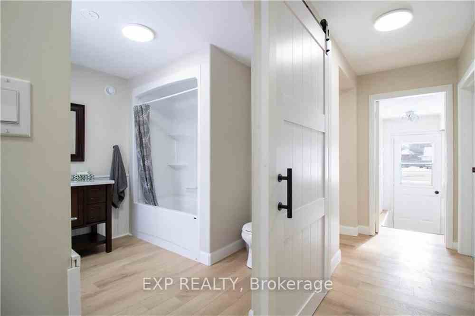
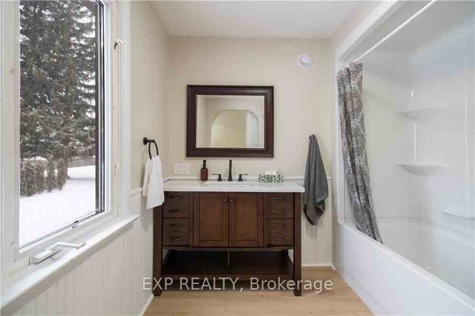
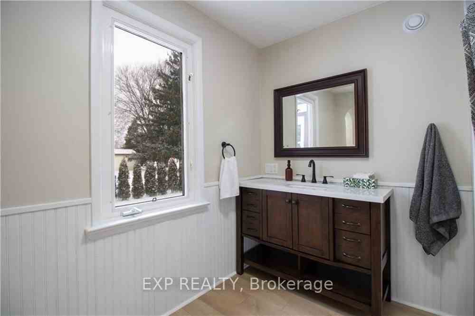
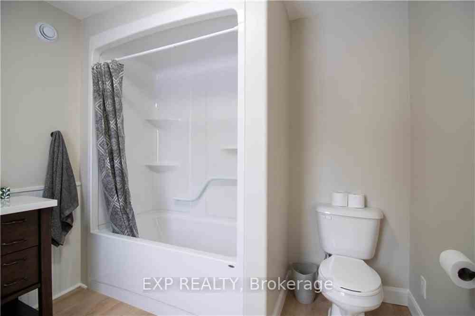























| *Escape The Ordinary And Embrace The Extraordinary In This Captivating Bungalow Set On A Sprawling Quarter-Acre Lot, Just A Short Commute From The Vibrant Energy Of Hamilton And Acaster*Boasting An Open-Concept Living Space Seamlessly Connected To A Modern Kitchen With Double Oven And Central Island, This Home Is Perfect For Hosting Gatherings Or Enjoying Daily Life*Retreat To The Serene Backyard Through Sliding Glass Doors, And Discover Three Comfortable Bedrooms And Two Full Bathrooms, Ideal For Families Or Those Seeking A Tranquil Work From-Home Environment. With A Detached 18'x40' Garage Offering Space For Hobbies And Projects, Drilled Well Installed In 2022, Natural Gas Service, And Easy Access To the 403 Highway, This Countryside Haven Promises Both Comfort And Convenience. |
| Price | $845,900 |
| Taxes: | $3672.00 |
| Assessment: | $356000 |
| Assessment Year: | 2023 |
| Address: | 2321 Wilson St , Hamilton, L0R 1A0, Ontario |
| Lot Size: | 107.56 x 78.00 (Feet) |
| Directions/Cross Streets: | Wilson & Alberton Rd |
| Rooms: | 3 |
| Bedrooms: | 3 |
| Bedrooms +: | |
| Kitchens: | 1 |
| Family Room: | N |
| Basement: | Unfinished |
| Approximatly Age: | 51-99 |
| Property Type: | Detached |
| Style: | Bungalow |
| Exterior: | Vinyl Siding |
| Garage Type: | Detached |
| (Parking/)Drive: | Front Yard |
| Drive Parking Spaces: | 4 |
| Pool: | None |
| Approximatly Age: | 51-99 |
| Approximatly Square Footage: | 1100-1500 |
| Property Features: | Golf, Grnbelt/Conserv, Place Of Worship |
| Fireplace/Stove: | N |
| Heat Source: | Propane |
| Heat Type: | Forced Air |
| Central Air Conditioning: | Central Air |
| Laundry Level: | Upper |
| Elevator Lift: | N |
| Sewers: | Septic |
| Water: | Well |
| Water Supply Types: | Drilled Well |
| Utilities-Cable: | A |
| Utilities-Hydro: | Y |
| Utilities-Gas: | A |
| Utilities-Telephone: | A |
$
%
Years
This calculator is for demonstration purposes only. Always consult a professional
financial advisor before making personal financial decisions.
| Although the information displayed is believed to be accurate, no warranties or representations are made of any kind. |
| EXP REALTY |
- Listing -1 of 0
|
|

Dir:
416-901-9881
Bus:
416-901-8881
Fax:
416-901-9881
| Book Showing | Email a Friend |
Jump To:
At a Glance:
| Type: | Freehold - Detached |
| Area: | Hamilton |
| Municipality: | Hamilton |
| Neighbourhood: | Ancaster |
| Style: | Bungalow |
| Lot Size: | 107.56 x 78.00(Feet) |
| Approximate Age: | 51-99 |
| Tax: | $3,672 |
| Maintenance Fee: | $0 |
| Beds: | 3 |
| Baths: | 2 |
| Garage: | 0 |
| Fireplace: | N |
| Air Conditioning: | |
| Pool: | None |
Locatin Map:
Payment Calculator:

Contact Info
SOLTANIAN REAL ESTATE
Brokerage sharon@soltanianrealestate.com SOLTANIAN REAL ESTATE, Brokerage Independently owned and operated. 175 Willowdale Avenue #100, Toronto, Ontario M2N 4Y9 Office: 416-901-8881Fax: 416-901-9881Cell: 416-901-9881Office LocationFind us on map
Listing added to your favorite list
Looking for resale homes?

By agreeing to Terms of Use, you will have ability to search up to 168217 listings and access to richer information than found on REALTOR.ca through my website.

