$2,199,900
Available - For Sale
Listing ID: X8166578
152 Weirs Lane , Hamilton, L9H 5E8, Ontario
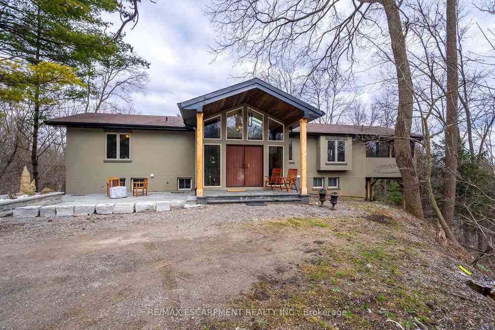
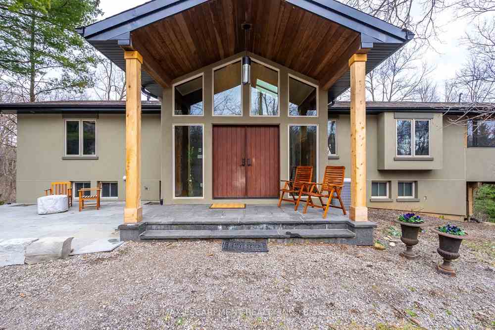
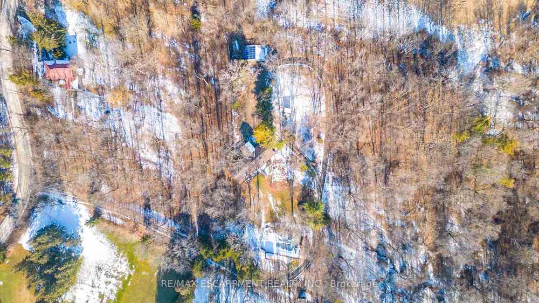
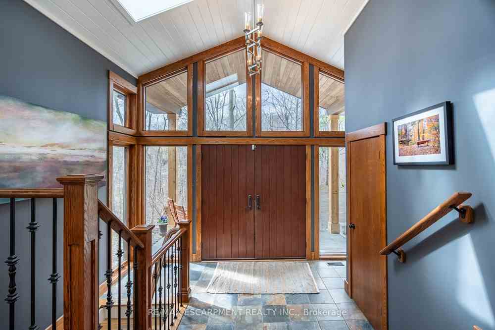
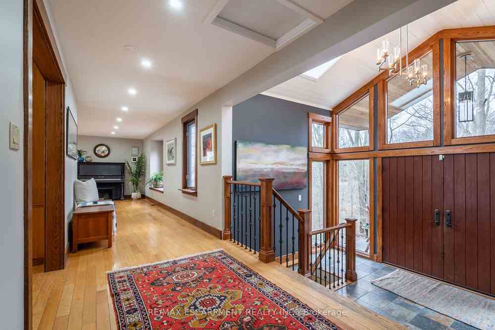
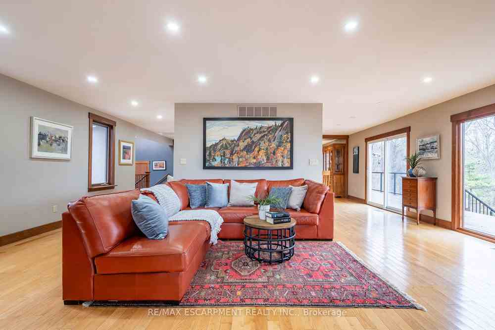
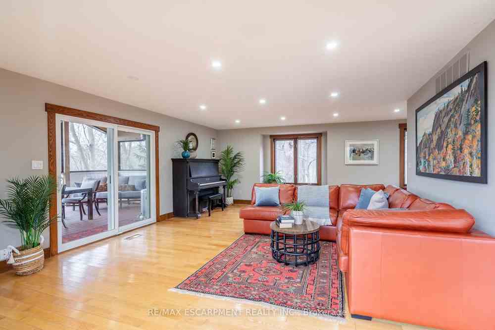
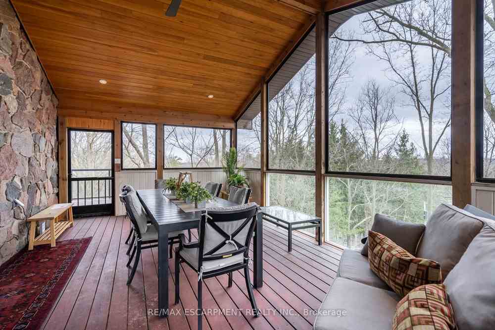
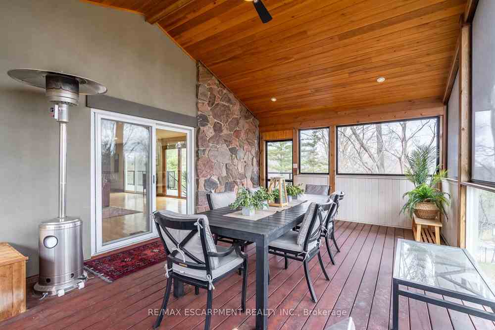
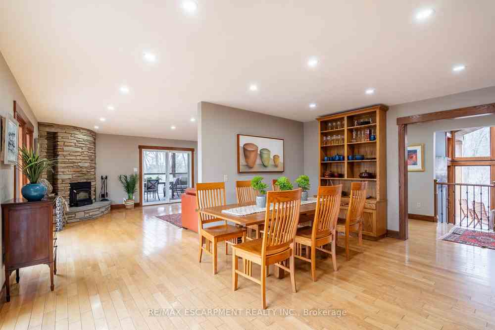
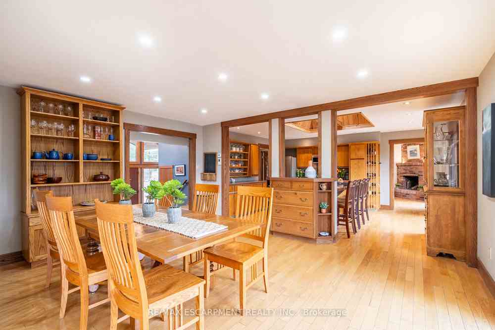
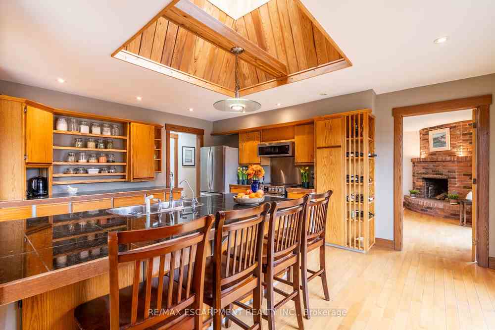
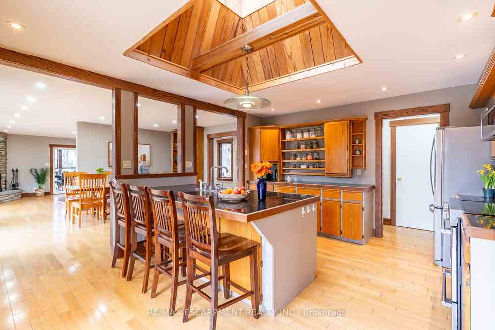
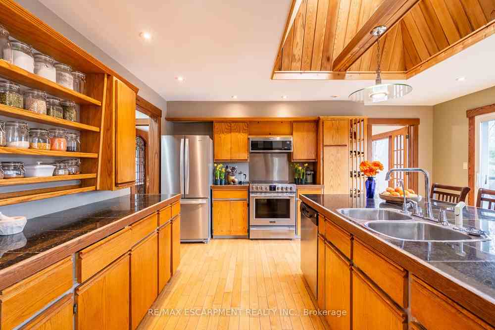
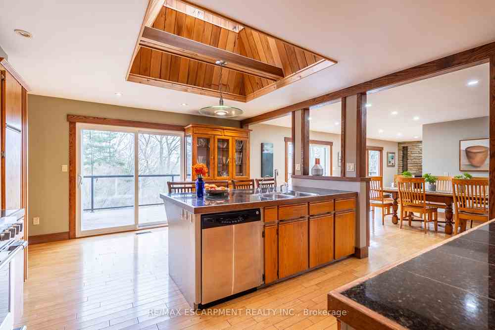
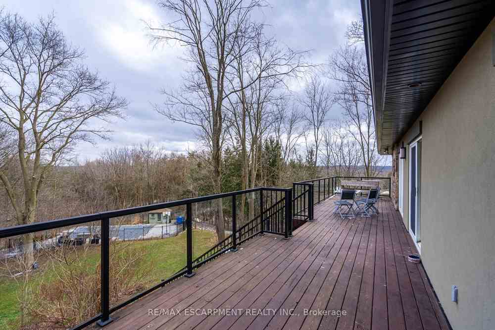
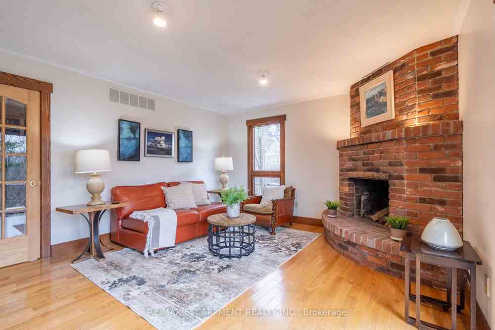
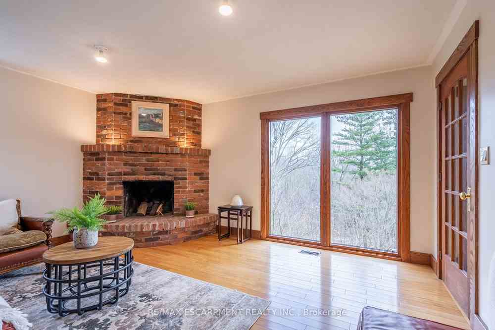

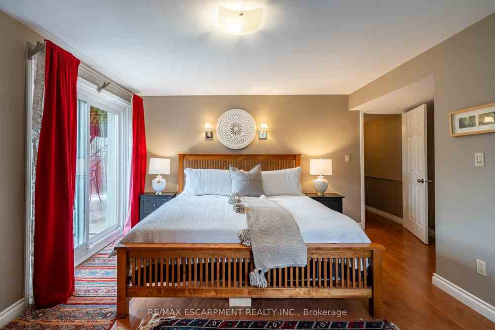
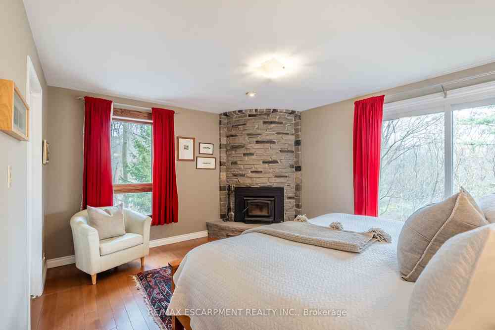
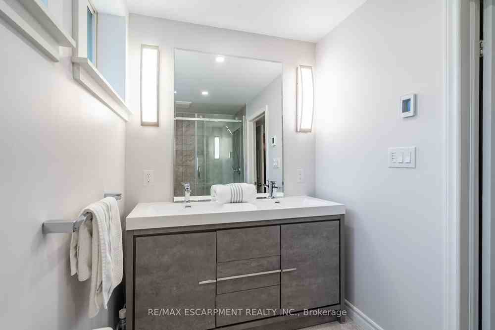
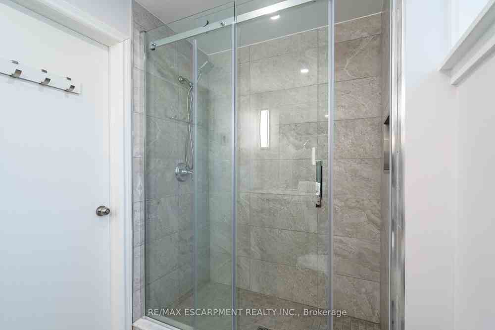























| Surround yourself in nature at this home, perched on top of a hill overlooking 7+ acres of treed privacy. Enjoy the chirping birds that consider Weirs Lane home. This home offers a offers approx. 3000sq ft w/ open layout w/ windows on all sides capturing views of the forested setting. Main floor offers vaulted ceilings. The 4 beds in the lower level ft. floor to ceiling windows. All baths have been recently renovated. A wrap around balcony w/ glass panels allows one to feel immersed in nature. There is additional living space w/ screened in Muskoka Room (24x14) offering 3 seasons enjoyment. The home boasts 3 wood burning fireplaces. A custom 20x40 inground saltwater pool w/ stone decking & pool shed are awaiting warm weather enjoyment. Current owners have enjoyed beekeeping, raising chickens & a vegetable garden. Home can be heated w/ heat pump or wood burning furnace. Owned solar panels general annual income of $2000. This is a unique package in a fabulous location. RSA. |
| Price | $2,199,900 |
| Taxes: | $4269.88 |
| Address: | 152 Weirs Lane , Hamilton, L9H 5E8, Ontario |
| Lot Size: | 170.35 x 657.90 (Feet) |
| Acreage: | 5-9.99 |
| Directions/Cross Streets: | Highway 8 |
| Rooms: | 5 |
| Rooms +: | 4 |
| Bedrooms: | 4 |
| Bedrooms +: | |
| Kitchens: | 1 |
| Family Room: | Y |
| Basement: | Fin W/O |
| Approximatly Age: | 31-50 |
| Property Type: | Detached |
| Style: | Bungalow-Raised |
| Exterior: | Stone, Wood |
| Garage Type: | Detached |
| (Parking/)Drive: | Private |
| Drive Parking Spaces: | 8 |
| Pool: | Inground |
| Other Structures: | Garden Shed |
| Approximatly Age: | 31-50 |
| Approximatly Square Footage: | 1500-2000 |
| Property Features: | Golf, Ravine |
| Fireplace/Stove: | Y |
| Heat Source: | Electric |
| Heat Type: | Heat Pump |
| Central Air Conditioning: | Central Air |
| Sewers: | Septic |
| Water: | Other |
| Water Supply Types: | Cistern |
$
%
Years
This calculator is for demonstration purposes only. Always consult a professional
financial advisor before making personal financial decisions.
| Although the information displayed is believed to be accurate, no warranties or representations are made of any kind. |
| RE/MAX ESCARPMENT REALTY INC. |
- Listing -1 of 0
|
|

Dir:
416-901-9881
Bus:
416-901-8881
Fax:
416-901-9881
| Book Showing | Email a Friend |
Jump To:
At a Glance:
| Type: | Freehold - Detached |
| Area: | Hamilton |
| Municipality: | Hamilton |
| Neighbourhood: | Rural Flamborough |
| Style: | Bungalow-Raised |
| Lot Size: | 170.35 x 657.90(Feet) |
| Approximate Age: | 31-50 |
| Tax: | $4,269.88 |
| Maintenance Fee: | $0 |
| Beds: | 4 |
| Baths: | 3 |
| Garage: | 0 |
| Fireplace: | Y |
| Air Conditioning: | |
| Pool: | Inground |
Locatin Map:
Payment Calculator:

Contact Info
SOLTANIAN REAL ESTATE
Brokerage sharon@soltanianrealestate.com SOLTANIAN REAL ESTATE, Brokerage Independently owned and operated. 175 Willowdale Avenue #100, Toronto, Ontario M2N 4Y9 Office: 416-901-8881Fax: 416-901-9881Cell: 416-901-9881Office LocationFind us on map
Listing added to your favorite list
Looking for resale homes?

By agreeing to Terms of Use, you will have ability to search up to 168187 listings and access to richer information than found on REALTOR.ca through my website.

