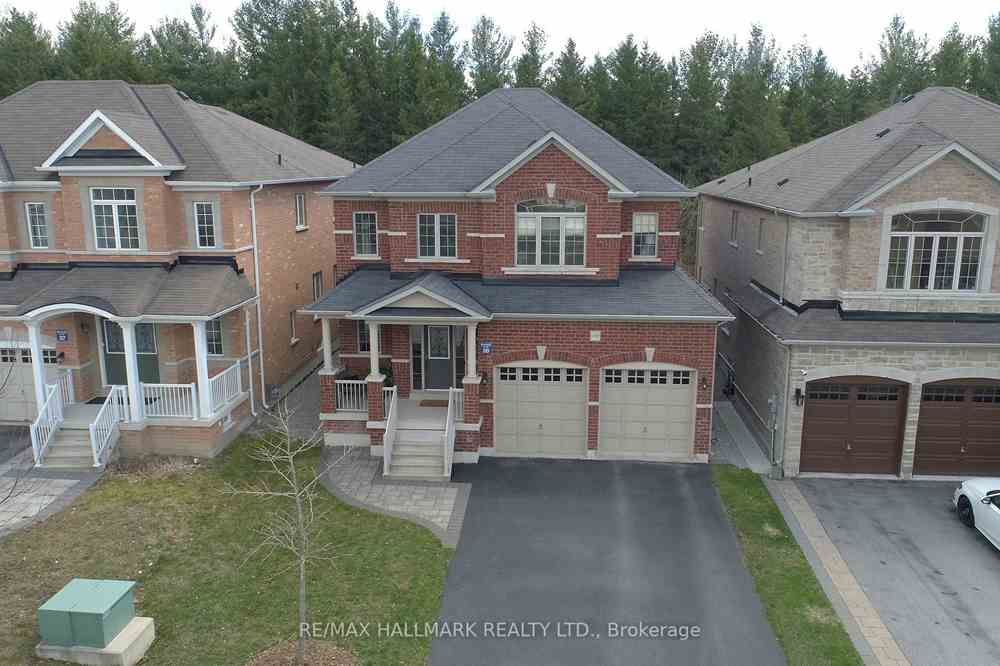$1,689,000
Available - For Sale
Listing ID: N8242338
1207 Stuffles Cres , Newmarket, L3X 0E2, Ontario














































| Welcome to this meticulously maintained 4-bedroom family residence, designed with comfort and space in mind. Proudly owned by the original homeowners, we are thrilled to introduce you to a home that combines practical living with an air of tranquillity. Step into the tranquil oasis of the backyard, where the whisper of the ravine's leaves encourages relaxation and peace. Perfect for family gatherings or a peaceful afternoon of reading, this space effortlessly expands your living area into the natural surroundings. This home offers ample room for your family to grow and thrive. All four bedrooms are designed with comfort in mind offering each family member a serene personal space.The basement presents a blank canvas ready for your personal touch. Whether you envision a lively game room, an expansive home theatre, or a quiet home office, this space offers endless possibilities to tailor to your lifestyle.Enjoy easy access to a family-friendly park just moments away, with children's water pads, a soccer field, and a well-maintained running track that loops around its perimeter, offering a scenic route for joggers and walkers of all fitness levels. Convenient benches along the route for breaks and hydration as needed, perfect for weekend activities or leisurely evenings.For your shopping needs, the nearby Grocery Shopping Mall offers everything from daily essentials to a bit of retail indulgence. |
| Extras: Furnace. Hot water tank owned. Garage door openers. |
| Price | $1,689,000 |
| Taxes: | $6867.12 |
| Address: | 1207 Stuffles Cres , Newmarket, L3X 0E2, Ontario |
| Lot Size: | 41.01 x 120.52 (Feet) |
| Directions/Cross Streets: | St John's/Leslie |
| Rooms: | 8 |
| Bedrooms: | 4 |
| Bedrooms +: | |
| Kitchens: | 1 |
| Family Room: | Y |
| Basement: | Full, Unfinished |
| Property Type: | Detached |
| Style: | 2-Storey |
| Exterior: | Brick |
| Garage Type: | Built-In |
| (Parking/)Drive: | Private |
| Drive Parking Spaces: | 6 |
| Pool: | None |
| Fireplace/Stove: | Y |
| Heat Source: | Gas |
| Heat Type: | Forced Air |
| Central Air Conditioning: | Central Air |
| Sewers: | Sewers |
| Water: | Municipal |
$
%
Years
This calculator is for demonstration purposes only. Always consult a professional
financial advisor before making personal financial decisions.
| Although the information displayed is believed to be accurate, no warranties or representations are made of any kind. |
| RE/MAX HALLMARK REALTY LTD. |
- Listing -1 of 0
|
|

Dir:
416-901-9881
Bus:
416-901-8881
Fax:
416-901-9881
| Book Showing | Email a Friend |
Jump To:
At a Glance:
| Type: | Freehold - Detached |
| Area: | York |
| Municipality: | Newmarket |
| Neighbourhood: | Stonehaven-Wyndham |
| Style: | 2-Storey |
| Lot Size: | 41.01 x 120.52(Feet) |
| Approximate Age: | |
| Tax: | $6,867.12 |
| Maintenance Fee: | $0 |
| Beds: | 4 |
| Baths: | 3 |
| Garage: | 0 |
| Fireplace: | Y |
| Air Conditioning: | |
| Pool: | None |
Locatin Map:
Payment Calculator:

Contact Info
SOLTANIAN REAL ESTATE
Brokerage sharon@soltanianrealestate.com SOLTANIAN REAL ESTATE, Brokerage Independently owned and operated. 175 Willowdale Avenue #100, Toronto, Ontario M2N 4Y9 Office: 416-901-8881Fax: 416-901-9881Cell: 416-901-9881Office LocationFind us on map
Listing added to your favorite list
Looking for resale homes?

By agreeing to Terms of Use, you will have ability to search up to 173529 listings and access to richer information than found on REALTOR.ca through my website.

