$1,788,000
Available - For Sale
Listing ID: N8242370
191 Lio Ave , Vaughan, L4H 2S3, Ontario
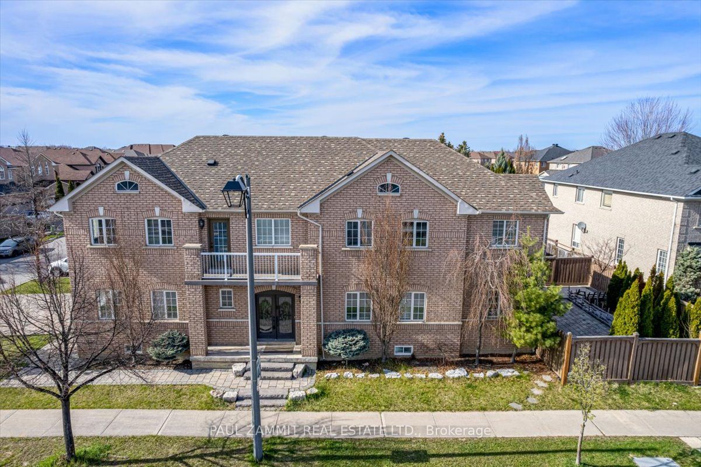
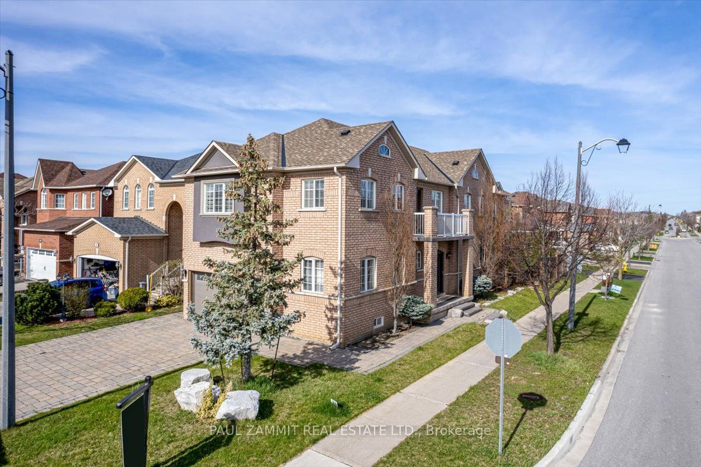
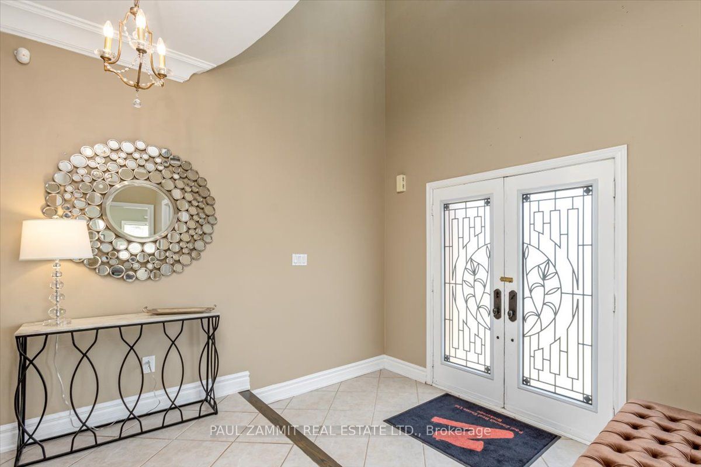
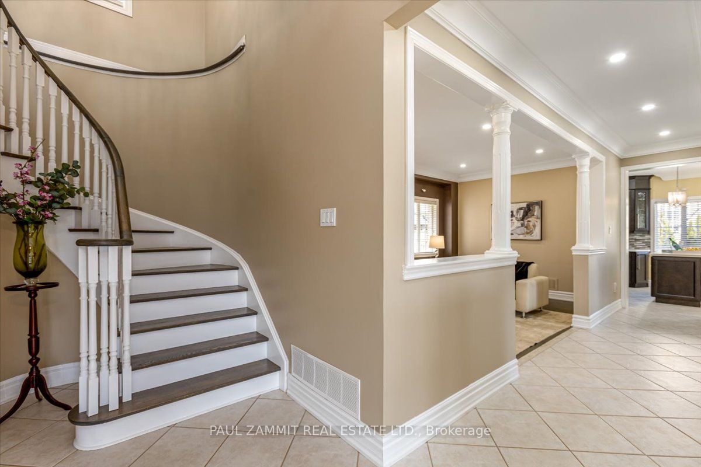

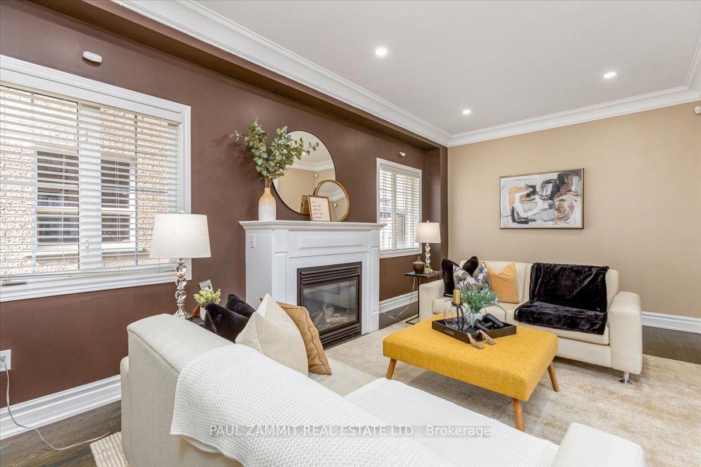


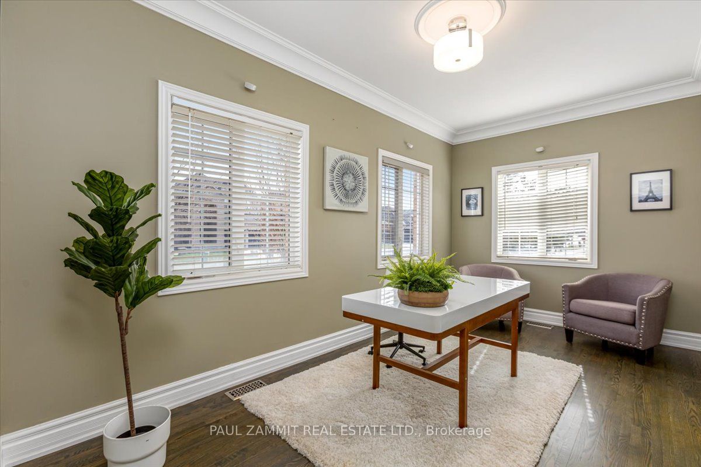

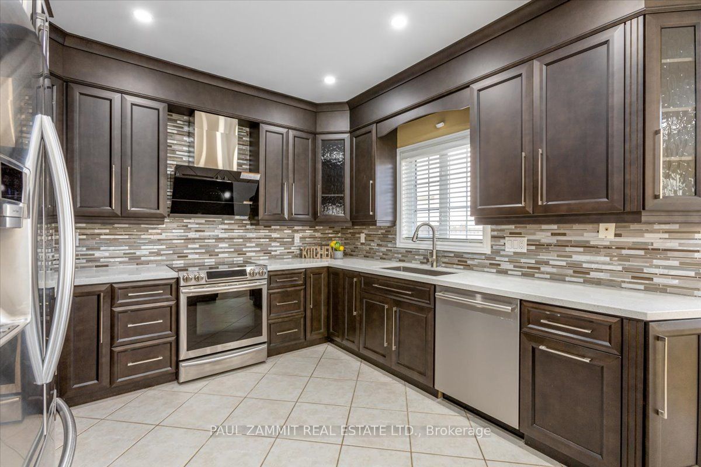



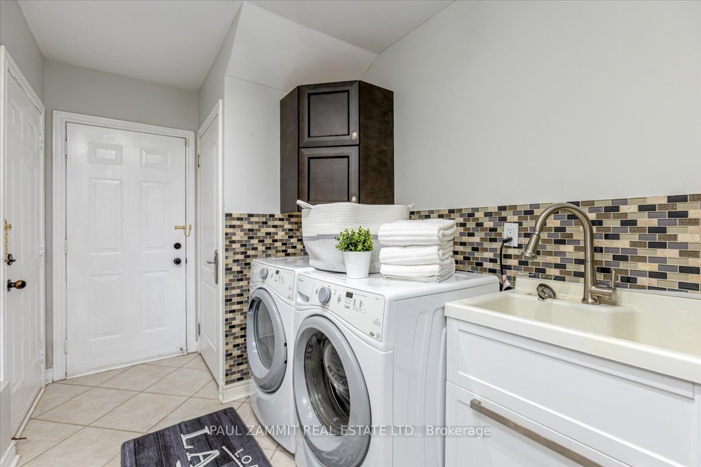


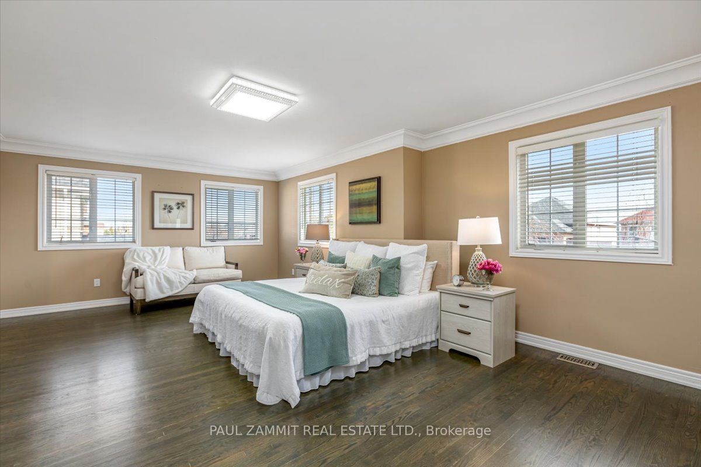


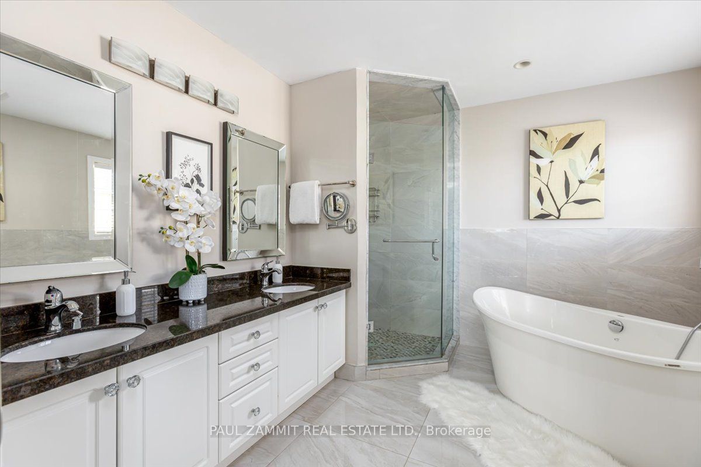

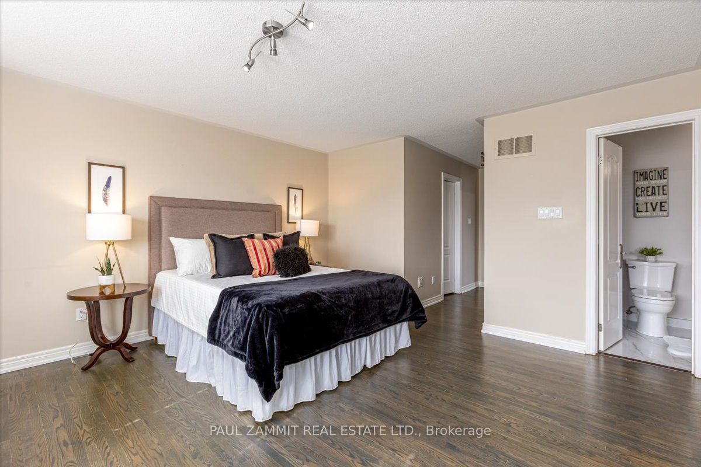























| Impeccably presented, this 4 + 1 bedroom residence located in the highly sought-after Sonoma Heights neighborhood offers over 4000 SF of premium living space, positioning it as one of the largest homes in the area * Beyond the grand double door entryway, the home showcases a gourmet kitchen outfitted with top-of-the-line stainless steel appliances, a central island, and a charming eat-in space * The main floor features a sophisticated office, a generously proportioned dining room, and a welcoming family room complete with hardwood floors, elegant crown molding, ambient pot lights and a fireplace * The luxurious primary retreat boasts a custom built-in closet and a deluxe 5-piece spa-like ensuite * Basement is finished with huge rec room, bedroom and rough-in bathroom * Separate entrance offers a potential basement suite * Outside, professionally landscaped grounds include a striking wrap stone driveway, walkway, and patio, creating an inviting outdoor oasis perfect for entertaining or relaxation * This impressive residence is conveniently located near the 404, shopping, restaurants, schools, and scenic parks, making it an exceptional opportunity for those seeking a sophisticated and convenient lifestyle * Experience the epitome of luxury living in this distinguished home!* |
| Extras: 3229 SF AG (MPAC) |
| Price | $1,788,000 |
| Taxes: | $6346.20 |
| Address: | 191 Lio Ave , Vaughan, L4H 2S3, Ontario |
| Lot Size: | 47.44 x 107.85 (Feet) |
| Acreage: | < .50 |
| Directions/Cross Streets: | Islington & Rutherford |
| Rooms: | 12 |
| Bedrooms: | 4 |
| Bedrooms +: | 1 |
| Kitchens: | 1 |
| Family Room: | Y |
| Basement: | Finished, Sep Entrance |
| Property Type: | Detached |
| Style: | 2-Storey |
| Exterior: | Brick |
| Garage Type: | Attached |
| (Parking/)Drive: | Private |
| Drive Parking Spaces: | 4 |
| Pool: | None |
| Approximatly Square Footage: | 3000-3500 |
| Property Features: | Fenced Yard, Park, Place Of Worship, Rec Centre, School |
| Fireplace/Stove: | Y |
| Heat Source: | Gas |
| Heat Type: | Forced Air |
| Central Air Conditioning: | Central Air |
| Central Vac: | Y |
| Laundry Level: | Main |
| Elevator Lift: | N |
| Sewers: | Sewers |
| Water: | Municipal |
$
%
Years
This calculator is for demonstration purposes only. Always consult a professional
financial advisor before making personal financial decisions.
| Although the information displayed is believed to be accurate, no warranties or representations are made of any kind. |
| PAUL ZAMMIT REAL ESTATE LTD. |
- Listing -1 of 0
|
|

Dir:
416-901-9881
Bus:
416-901-8881
Fax:
416-901-9881
| Virtual Tour | Book Showing | Email a Friend |
Jump To:
At a Glance:
| Type: | Freehold - Detached |
| Area: | York |
| Municipality: | Vaughan |
| Neighbourhood: | Sonoma Heights |
| Style: | 2-Storey |
| Lot Size: | 47.44 x 107.85(Feet) |
| Approximate Age: | |
| Tax: | $6,346.2 |
| Maintenance Fee: | $0 |
| Beds: | 4+1 |
| Baths: | 4 |
| Garage: | 0 |
| Fireplace: | Y |
| Air Conditioning: | |
| Pool: | None |
Locatin Map:
Payment Calculator:

Contact Info
SOLTANIAN REAL ESTATE
Brokerage sharon@soltanianrealestate.com SOLTANIAN REAL ESTATE, Brokerage Independently owned and operated. 175 Willowdale Avenue #100, Toronto, Ontario M2N 4Y9 Office: 416-901-8881Fax: 416-901-9881Cell: 416-901-9881Office LocationFind us on map
Listing added to your favorite list
Looking for resale homes?

By agreeing to Terms of Use, you will have ability to search up to 173904 listings and access to richer information than found on REALTOR.ca through my website.

