$789,900
Available - For Sale
Listing ID: S8240894
142 Athabaska Rd , Barrie, L4N 8E5, Ontario
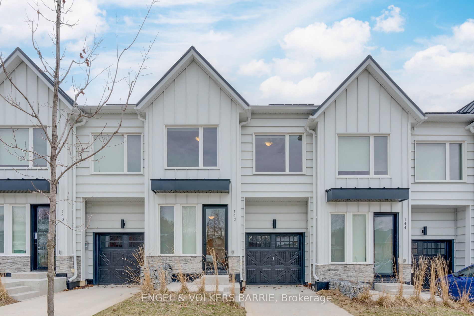
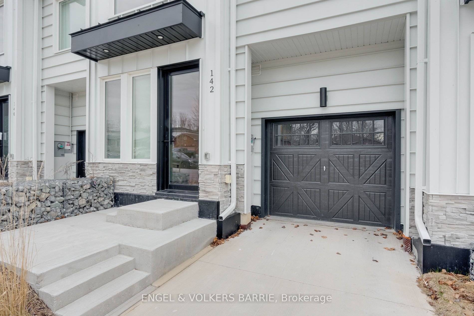
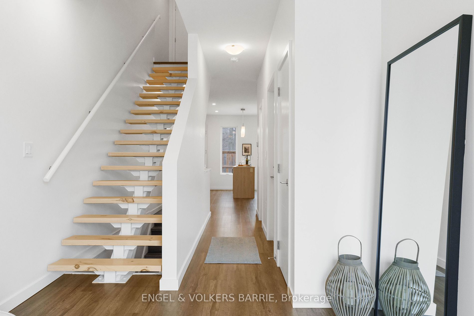
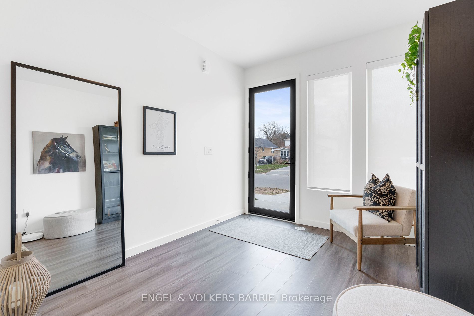
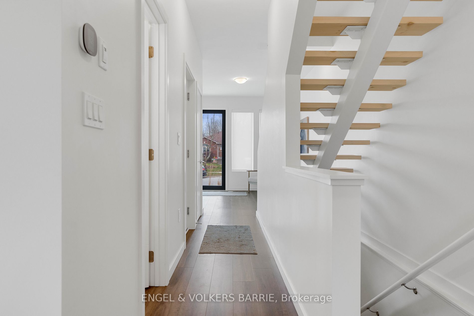
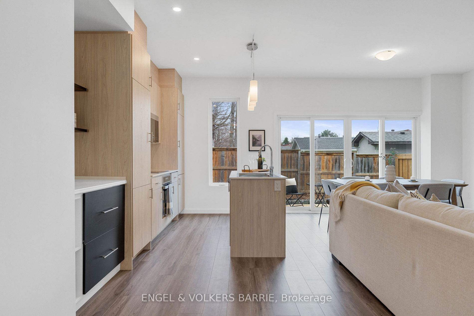
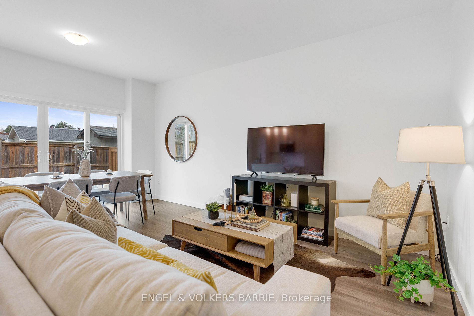
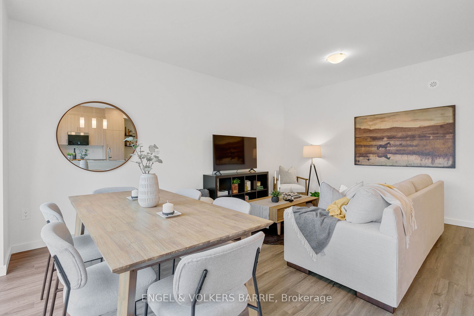
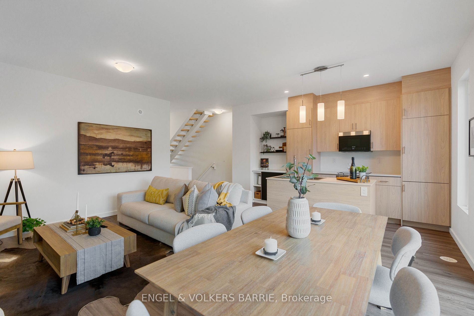
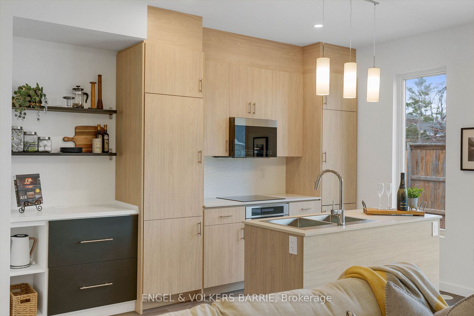
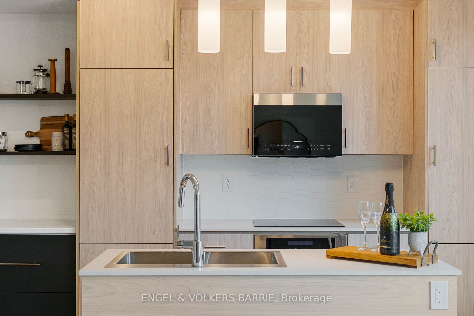
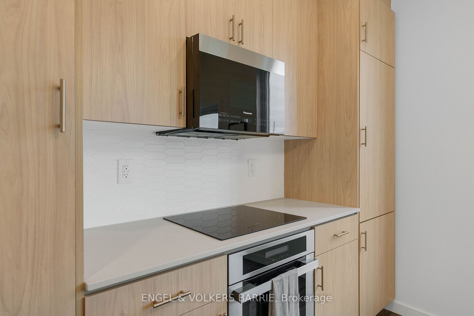
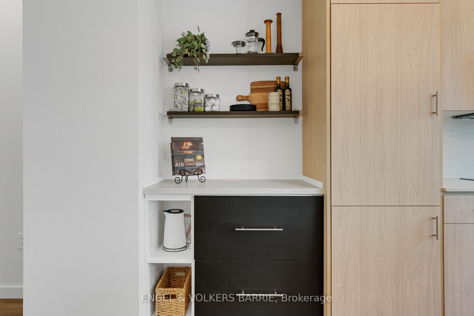
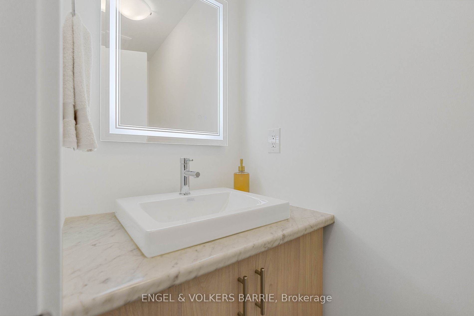
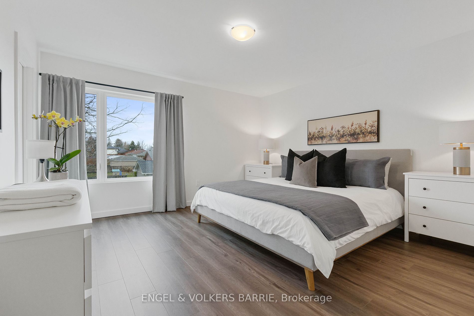
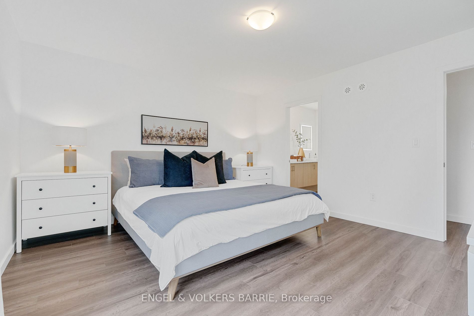
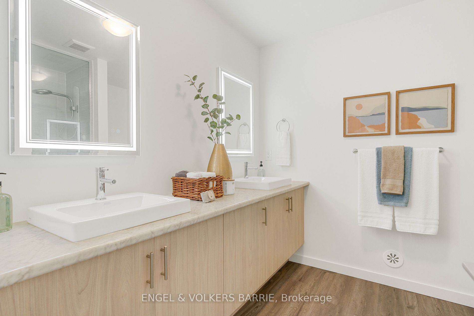
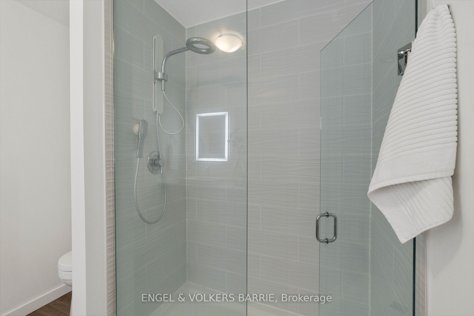
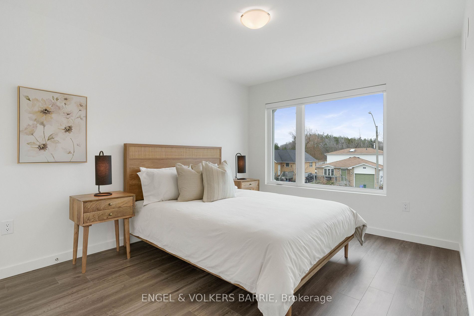
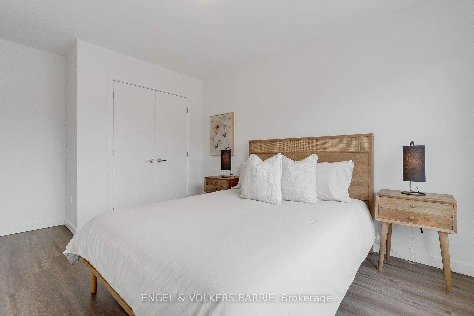
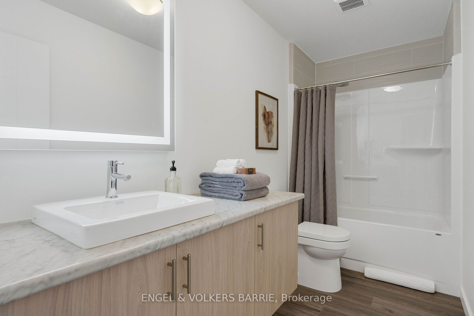
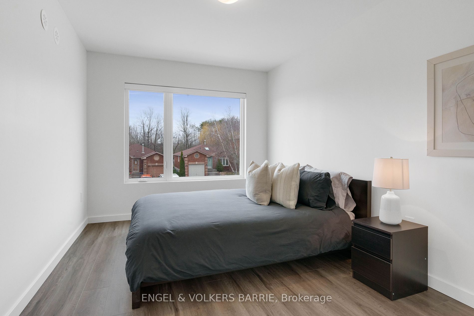
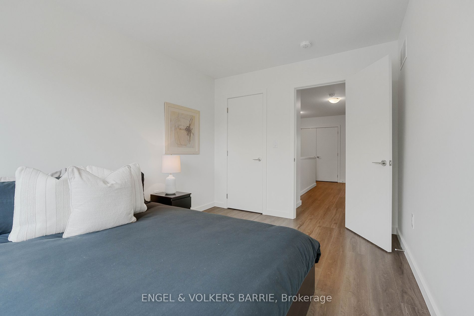























| Welcome to this meticulously kept Net Zero Custom built townhome. This stunning home features large ENERGYSTAR rated windows which blanket the space with sunlight, 9' ceilings and a full roof mount solar system to help keep money in your pocket. The contemporary open concept kitchen with quartz countertops and seamless built in appliances will make cooking a breeze. Three large, bright bedrooms with the master featuring a spacious walk in closet and 4 piece ensuite bathroom make this home perfect for a family, professional or anyone looking for an eco-friendly lush lifestyle. A few other features include a large attached garage, rear patio, premium Moen fixtures, steel roof and steel/ aluminum siding. Located in a quieter neighborhood but still close enough to every amenity you could need. I welcome you to come see this pristine home and everything that it has to offer. |
| Price | $789,900 |
| Taxes: | $4234.00 |
| Assessment: | $328000 |
| Assessment Year: | 2024 |
| Address: | 142 Athabaska Rd , Barrie, L4N 8E5, Ontario |
| Lot Size: | 20.67 x 80.25 (Feet) |
| Acreage: | < .50 |
| Directions/Cross Streets: | Essa Rd/ Athabaska Rd |
| Rooms: | 7 |
| Bedrooms: | 3 |
| Bedrooms +: | |
| Kitchens: | 1 |
| Family Room: | Y |
| Basement: | Full, Part Fin |
| Approximatly Age: | 0-5 |
| Property Type: | Att/Row/Twnhouse |
| Style: | 2-Storey |
| Exterior: | Metal/Side |
| Garage Type: | Attached |
| (Parking/)Drive: | Private |
| Drive Parking Spaces: | 1 |
| Pool: | None |
| Approximatly Age: | 0-5 |
| Approximatly Square Footage: | 1500-2000 |
| Property Features: | Public Trans, School |
| Fireplace/Stove: | N |
| Heat Source: | Gas |
| Heat Type: | Heat Pump |
| Central Air Conditioning: | Central Air |
| Laundry Level: | Upper |
| Sewers: | Sewers |
| Water: | Municipal |
| Utilities-Hydro: | Y |
| Utilities-Gas: | Y |
$
%
Years
This calculator is for demonstration purposes only. Always consult a professional
financial advisor before making personal financial decisions.
| Although the information displayed is believed to be accurate, no warranties or representations are made of any kind. |
| ENGEL & VOLKERS BARRIE |
- Listing -1 of 0
|
|

Dir:
416-901-9881
Bus:
416-901-8881
Fax:
416-901-9881
| Virtual Tour | Book Showing | Email a Friend |
Jump To:
At a Glance:
| Type: | Freehold - Att/Row/Twnhouse |
| Area: | Simcoe |
| Municipality: | Barrie |
| Neighbourhood: | Holly |
| Style: | 2-Storey |
| Lot Size: | 20.67 x 80.25(Feet) |
| Approximate Age: | 0-5 |
| Tax: | $4,234 |
| Maintenance Fee: | $0 |
| Beds: | 3 |
| Baths: | 3 |
| Garage: | 0 |
| Fireplace: | N |
| Air Conditioning: | |
| Pool: | None |
Locatin Map:
Payment Calculator:

Contact Info
SOLTANIAN REAL ESTATE
Brokerage sharon@soltanianrealestate.com SOLTANIAN REAL ESTATE, Brokerage Independently owned and operated. 175 Willowdale Avenue #100, Toronto, Ontario M2N 4Y9 Office: 416-901-8881Fax: 416-901-9881Cell: 416-901-9881Office LocationFind us on map
Listing added to your favorite list
Looking for resale homes?

By agreeing to Terms of Use, you will have ability to search up to 172766 listings and access to richer information than found on REALTOR.ca through my website.

