$2,499,888
Available - For Sale
Listing ID: W8238916
3061 Lakeshore Rd West , Oakville, L6L 1J1, Ontario
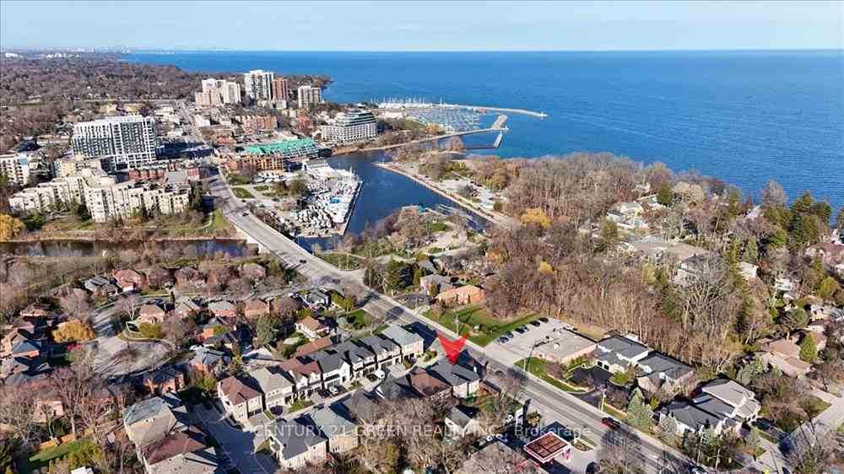

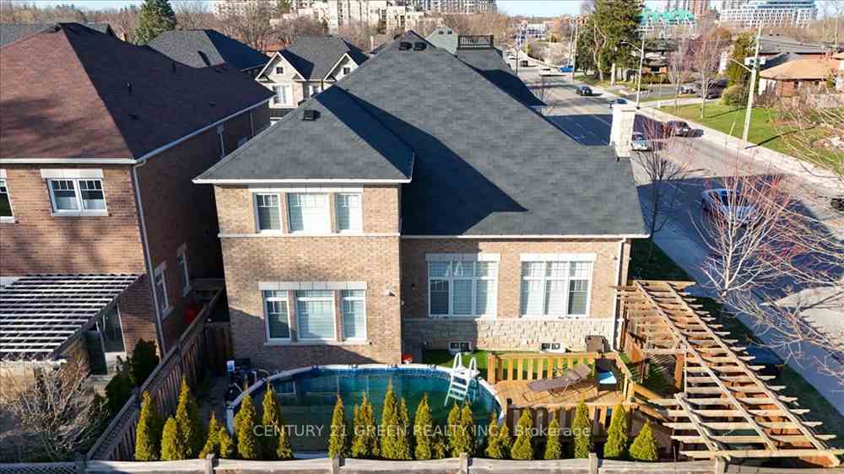



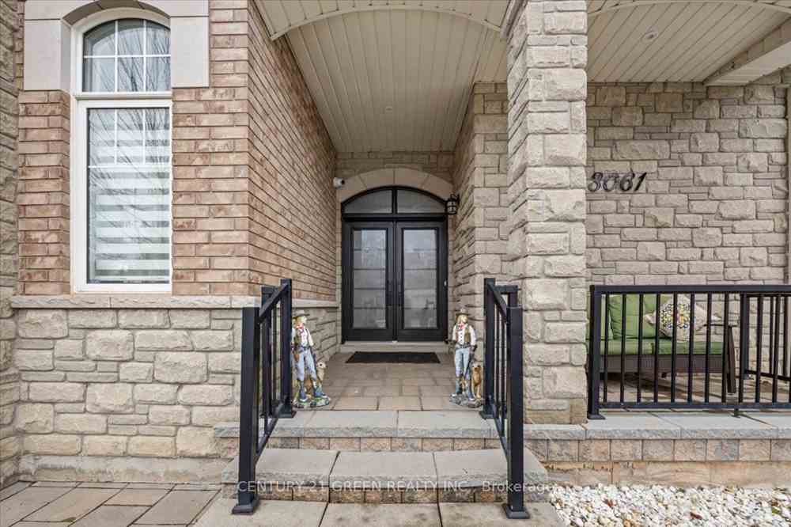

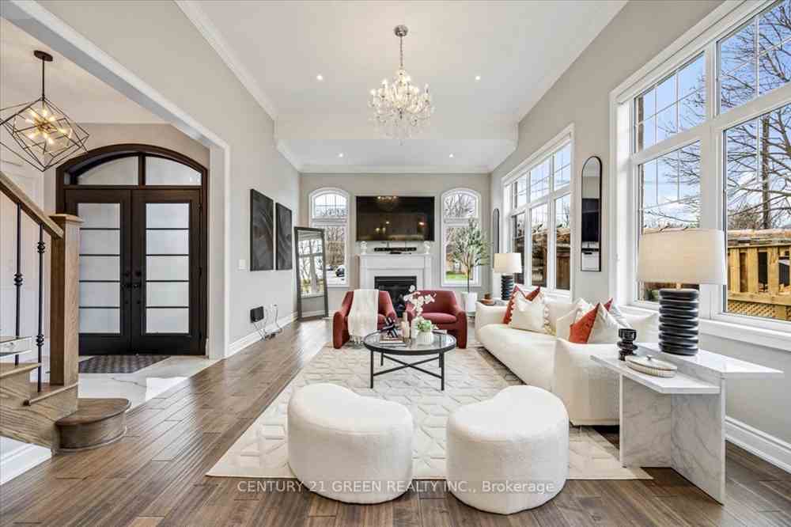
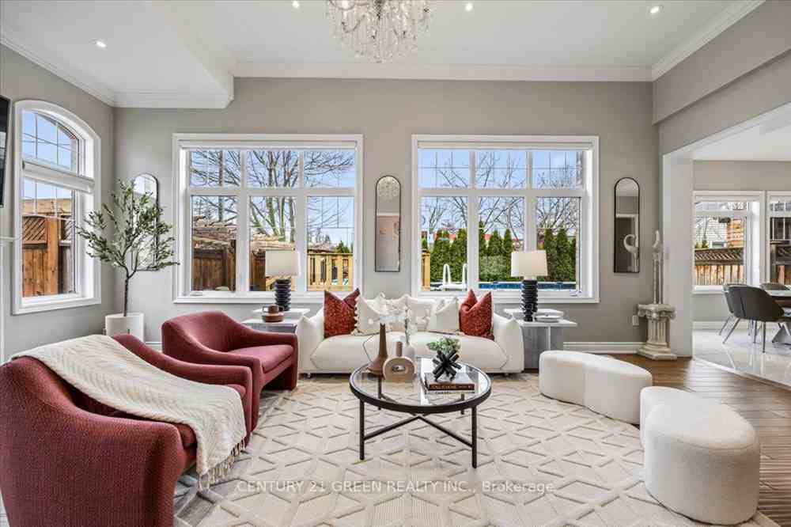
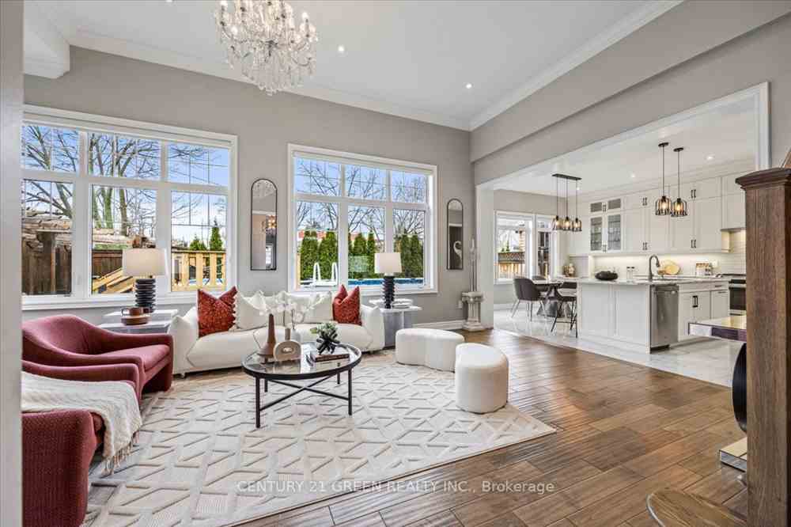


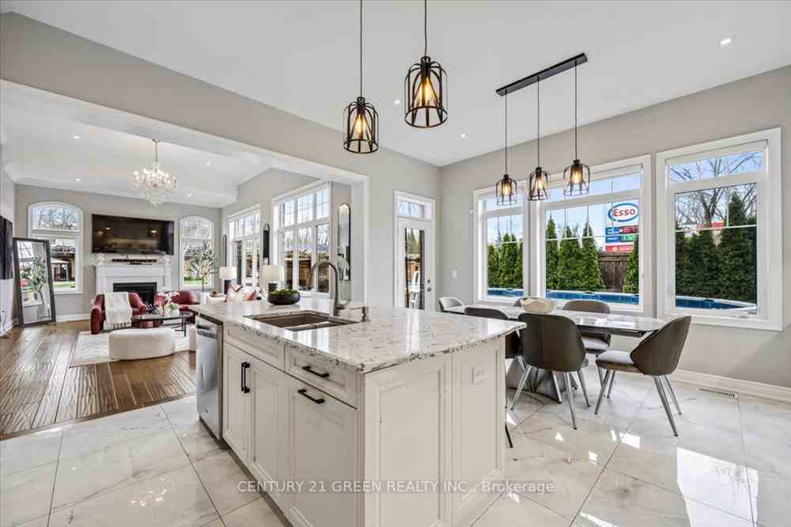





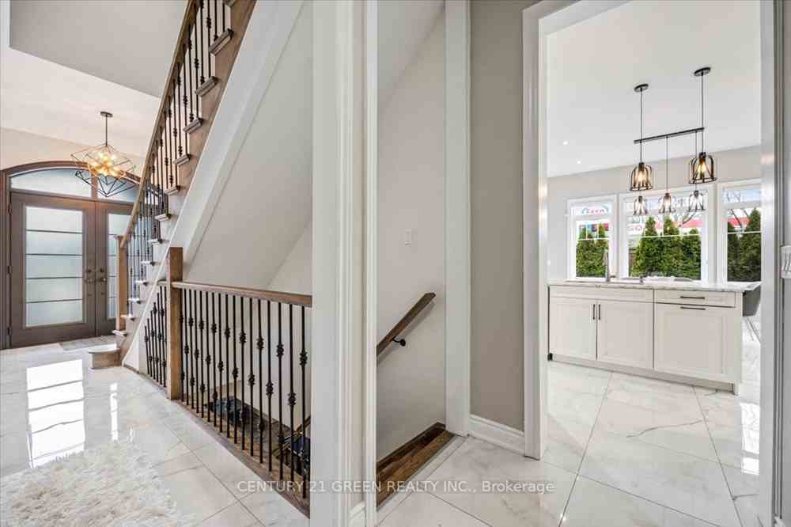


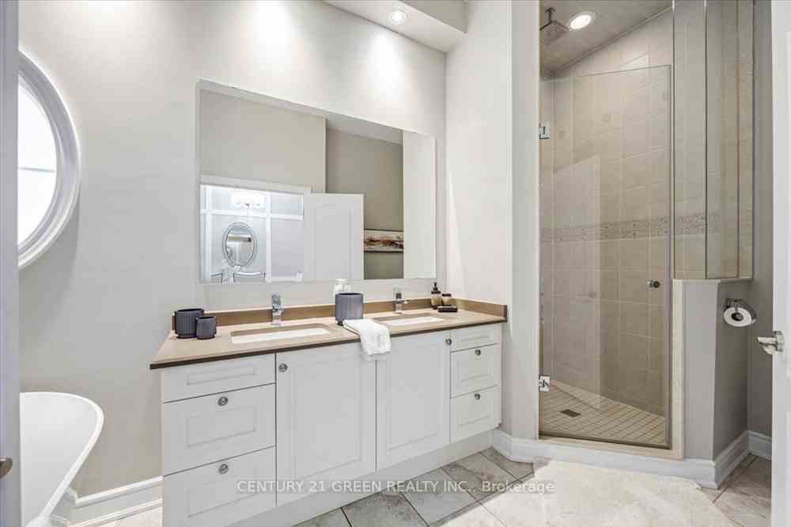























| Welcome to 3061 Lakeshore Road W., Oakville where luxury meets convenience! This custom-built home is priced for swift action. Why build when you can enjoy from day 1! Nestled amongst multi-million dollar custom builds, this home boasts 4 beds plus 1 & 7 baths. Its exquisite design exudes elegance and sophistication at every turn. Enjoy the seamless blend of style & comfort in this carefully crafted residence. Over 4000 sqft living space. bright, clean, functional layout & freshly painted. over $200k spent on recent renovation & upgrades. Walking distance to Bronte harbor, shops, restrooms, and parks, open concept kitchen with big center island and high-end cabinets. Spacious main floor with 12 ft ceiling and pot lights. All levels with upgraded hardwood floors, freshly painted, wainscoting by the entryway, stone facade exterior, and pine tree fence. |
| Price | $2,499,888 |
| Taxes: | $8684.00 |
| Address: | 3061 Lakeshore Rd West , Oakville, L6L 1J1, Ontario |
| Lot Size: | 49.18 x 93.51 (Feet) |
| Directions/Cross Streets: | Lakeshore Rd W / Bronte |
| Rooms: | 10 |
| Bedrooms: | 4 |
| Bedrooms +: | 1 |
| Kitchens: | 1 |
| Kitchens +: | 1 |
| Family Room: | Y |
| Basement: | Finished |
| Approximatly Age: | 6-15 |
| Property Type: | Detached |
| Style: | 2-Storey |
| Exterior: | Brick, Stone |
| Garage Type: | Built-In |
| (Parking/)Drive: | Private |
| Drive Parking Spaces: | 2 |
| Pool: | Abv Grnd |
| Approximatly Age: | 6-15 |
| Fireplace/Stove: | Y |
| Heat Source: | Gas |
| Heat Type: | Forced Air |
| Central Air Conditioning: | Central Air |
| Elevator Lift: | N |
| Sewers: | Sewers |
| Water: | Municipal |
$
%
Years
This calculator is for demonstration purposes only. Always consult a professional
financial advisor before making personal financial decisions.
| Although the information displayed is believed to be accurate, no warranties or representations are made of any kind. |
| CENTURY 21 GREEN REALTY INC. |
- Listing -1 of 0
|
|

Dir:
416-901-9881
Bus:
416-901-8881
Fax:
416-901-9881
| Virtual Tour | Book Showing | Email a Friend |
Jump To:
At a Glance:
| Type: | Freehold - Detached |
| Area: | Halton |
| Municipality: | Oakville |
| Neighbourhood: | Bronte West |
| Style: | 2-Storey |
| Lot Size: | 49.18 x 93.51(Feet) |
| Approximate Age: | 6-15 |
| Tax: | $8,684 |
| Maintenance Fee: | $0 |
| Beds: | 4+1 |
| Baths: | 5 |
| Garage: | 0 |
| Fireplace: | Y |
| Air Conditioning: | |
| Pool: | Abv Grnd |
Locatin Map:
Payment Calculator:

Contact Info
SOLTANIAN REAL ESTATE
Brokerage sharon@soltanianrealestate.com SOLTANIAN REAL ESTATE, Brokerage Independently owned and operated. 175 Willowdale Avenue #100, Toronto, Ontario M2N 4Y9 Office: 416-901-8881Fax: 416-901-9881Cell: 416-901-9881Office LocationFind us on map
Listing added to your favorite list
Looking for resale homes?

By agreeing to Terms of Use, you will have ability to search up to 172766 listings and access to richer information than found on REALTOR.ca through my website.

