$1,099,900
Available - For Sale
Listing ID: N8264506
169 Sherwood Forest Dr , Markham, L3P 1R4, Ontario
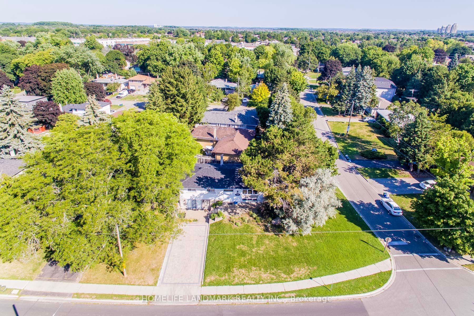
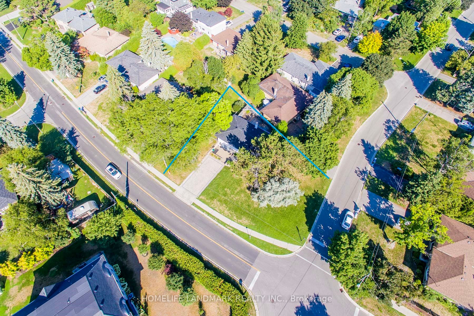
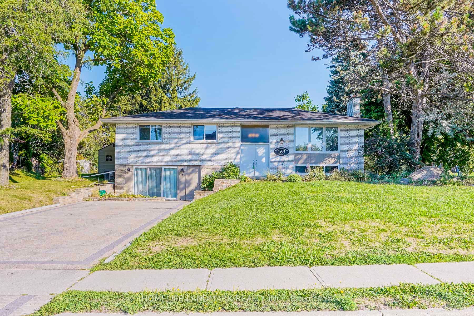
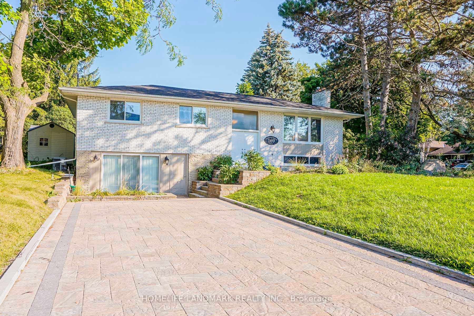
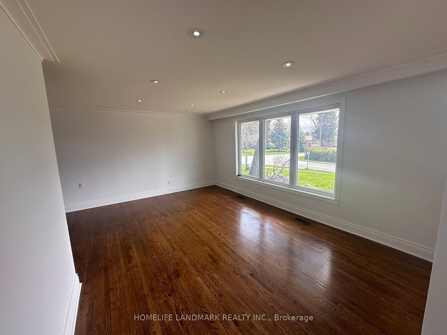
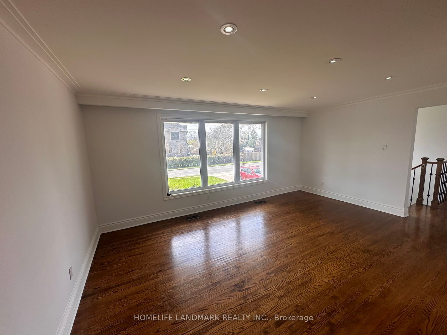
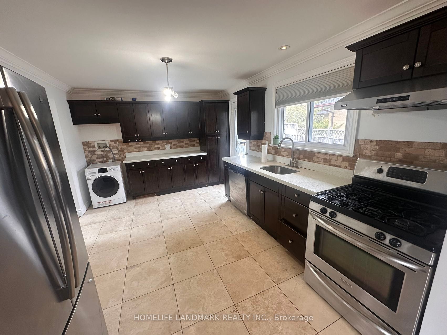
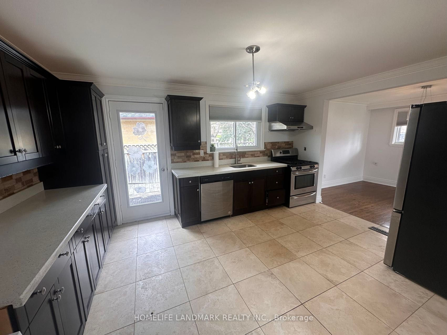
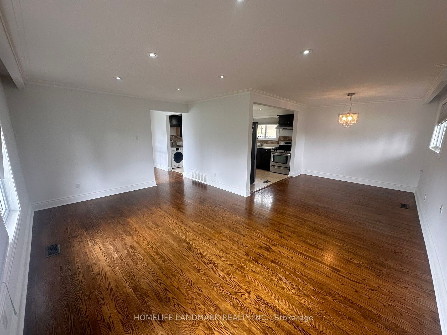
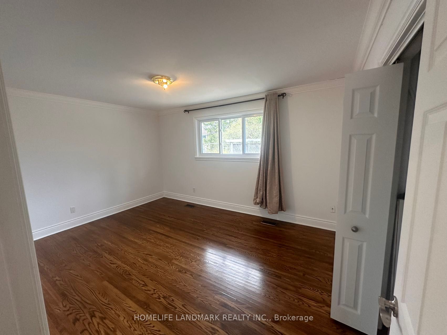
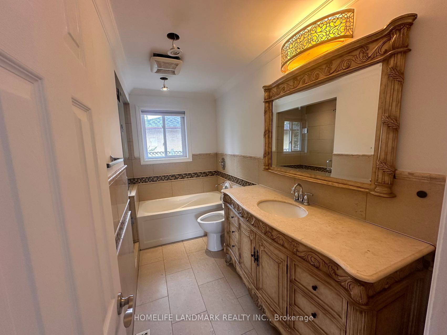
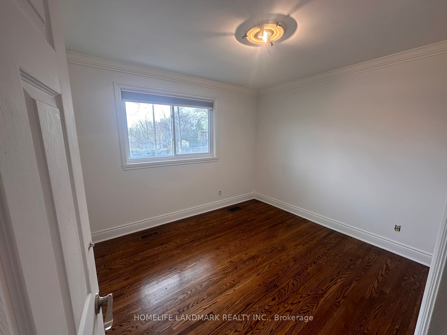
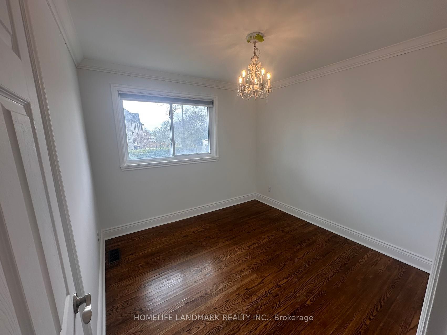
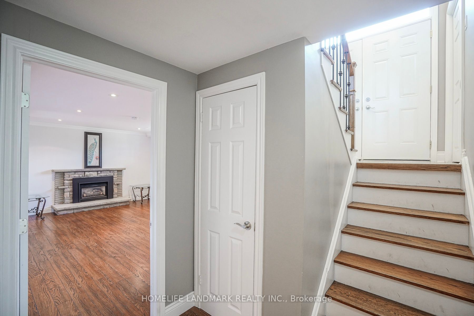
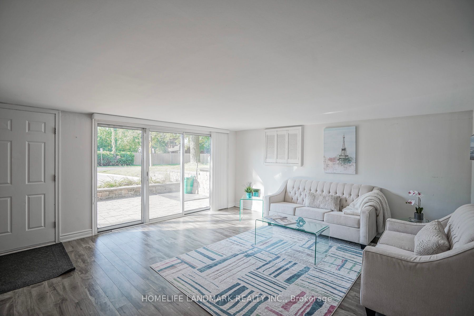
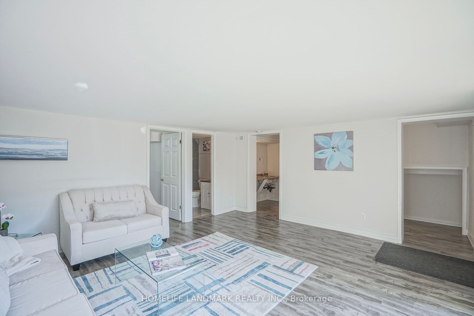
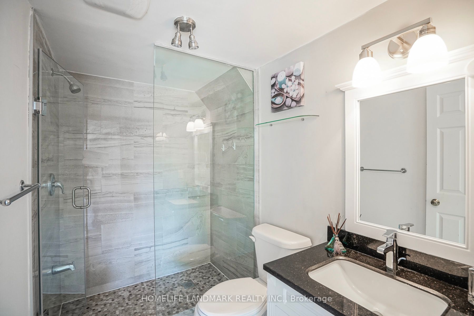
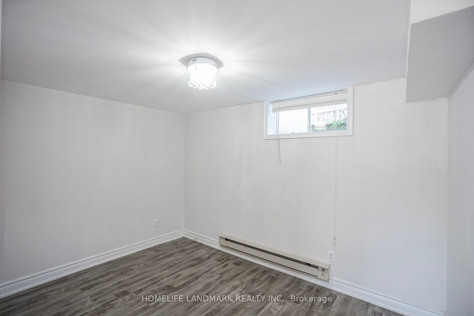
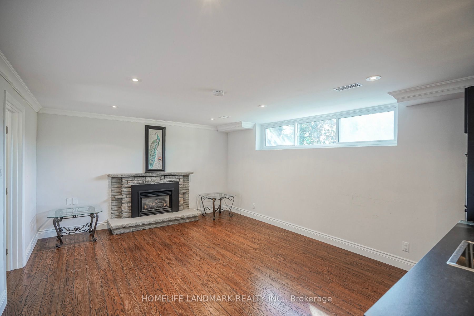
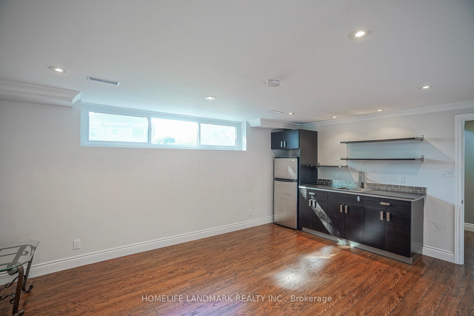
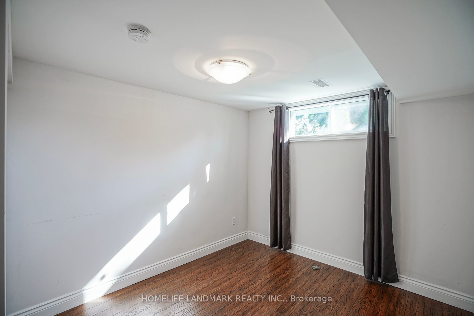
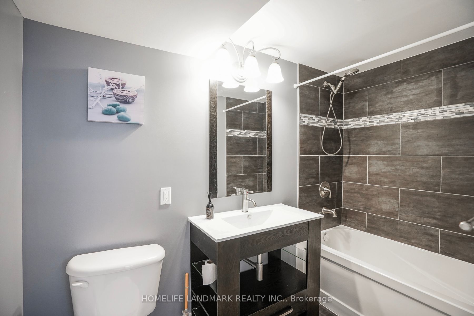
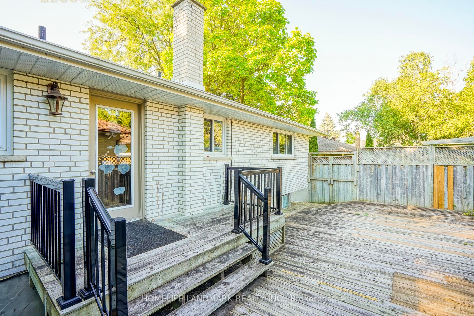























| Stunning Corner Raised Bungalow In A Terrific Family Neighborhood! Spacious Layout W/ Hardwood Floors, Crown Moulding & Pot Lights. Travertine Floor In Large Open Kitchen, W/O To A Beautiful Private Yard. Separate Two Bedrooms In Bsmt. Total 2,480sq.ft (upper 1,275sq.ft, lower 1,205sq.ft) Walk To Parks, Schools, Mall, Supermarkets, Community Center, Main Street, Transit & Etc. Great for Investors, Builders Or Multi-Family. A lot of potenials! Upper level vacanted, lower level Tenanted, Pictures from previous |
| Extras: Incl: Fridge (2017), Stove (2017), B/I Dishwasher, Washer & Dryer, Furnace, Cac, Tankless Water Heater(Owned), All Elf's, All Existing Window Coverings. New Roof (2020),Drive Way (2019) Deck Railing (2019), Toliets (2024) |
| Price | $1,099,900 |
| Taxes: | $6169.79 |
| Address: | 169 Sherwood Forest Dr , Markham, L3P 1R4, Ontario |
| Lot Size: | 63.41 x 131.12 (Feet) |
| Directions/Cross Streets: | Hwy7 & Mccowan/Markham |
| Rooms: | 4 |
| Rooms +: | 6 |
| Bedrooms: | 3 |
| Bedrooms +: | 2 |
| Kitchens: | 1 |
| Kitchens +: | 1 |
| Family Room: | Y |
| Basement: | W/O |
| Property Type: | Detached |
| Style: | Bungalow-Raised |
| Exterior: | Brick |
| Garage Type: | None |
| (Parking/)Drive: | Pvt Double |
| Drive Parking Spaces: | 4 |
| Pool: | None |
| Fireplace/Stove: | Y |
| Heat Source: | Gas |
| Heat Type: | Forced Air |
| Central Air Conditioning: | Central Air |
| Laundry Level: | Lower |
| Sewers: | Sewers |
| Water: | Municipal |
$
%
Years
This calculator is for demonstration purposes only. Always consult a professional
financial advisor before making personal financial decisions.
| Although the information displayed is believed to be accurate, no warranties or representations are made of any kind. |
| HOMELIFE LANDMARK REALTY INC. |
- Listing -1 of 0
|
|

Dir:
416-901-9881
Bus:
416-901-8881
Fax:
416-901-9881
| Book Showing | Email a Friend |
Jump To:
At a Glance:
| Type: | Freehold - Detached |
| Area: | York |
| Municipality: | Markham |
| Neighbourhood: | Bullock |
| Style: | Bungalow-Raised |
| Lot Size: | 63.41 x 131.12(Feet) |
| Approximate Age: | |
| Tax: | $6,169.79 |
| Maintenance Fee: | $0 |
| Beds: | 3+2 |
| Baths: | 3 |
| Garage: | 0 |
| Fireplace: | Y |
| Air Conditioning: | |
| Pool: | None |
Locatin Map:
Payment Calculator:

Contact Info
SOLTANIAN REAL ESTATE
Brokerage sharon@soltanianrealestate.com SOLTANIAN REAL ESTATE, Brokerage Independently owned and operated. 175 Willowdale Avenue #100, Toronto, Ontario M2N 4Y9 Office: 416-901-8881Fax: 416-901-9881Cell: 416-901-9881Office LocationFind us on map
Listing added to your favorite list
Looking for resale homes?

By agreeing to Terms of Use, you will have ability to search up to 173894 listings and access to richer information than found on REALTOR.ca through my website.

