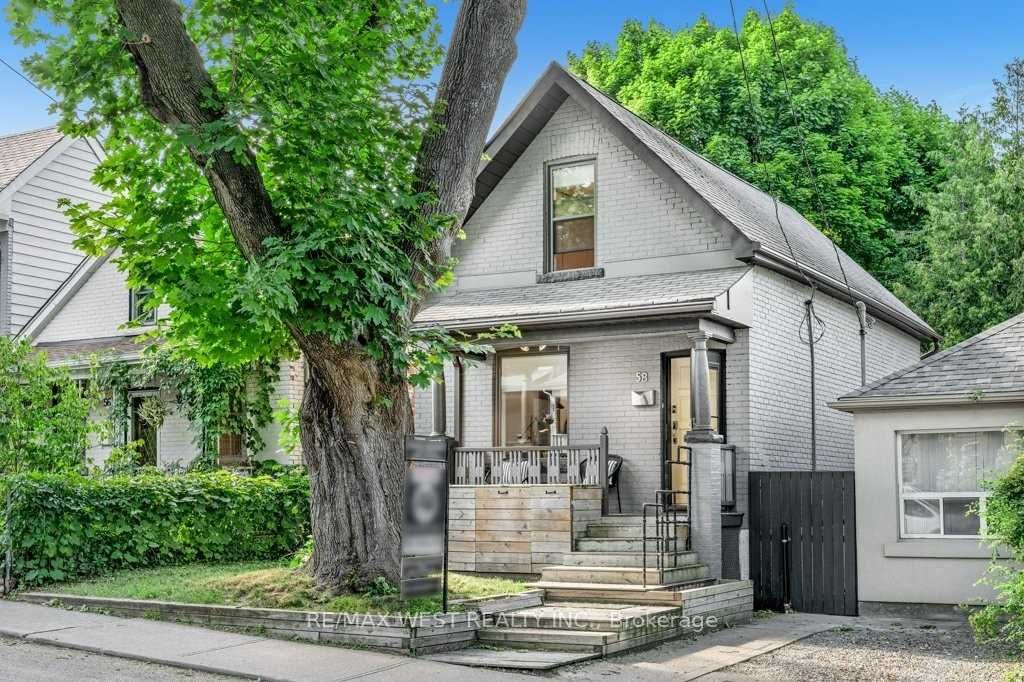$1,200,000
Available - For Sale
Listing ID: E8263170
58 Myrtle Ave , Toronto, M4M 2A2, Ontario














































| Magnificent Renovated Detached Two-Story Residence in Cherished Leslieville! The main level boasts an open-layout plan comprising of a living and dining space with exquisite hardwood flooring, recessed lighting, and large picture windows. An eat-in kitchen features bespoke cabinetry, stainless steel appliances, and walkout leading to an expansive fenced-in backyard and a deck, perfect for gatherings and entertaining! Second floor features the primary suite with custom-built closets, alongside second bedroom and an updated bathroom. The lower level, with separate entrance, presents an above-grade bedroom, a recreation area or office space, a convenient kitchenette, and laundry. Ideally situated steps away from public transit, shopping, parks, trendy eateries, and the beach! This presents an ideal prospect for first-time home buyers. |
| Extras: See attachments for laneway house report. |
| Price | $1,200,000 |
| Taxes: | $4943.76 |
| Address: | 58 Myrtle Ave , Toronto, M4M 2A2, Ontario |
| Lot Size: | 23.00 x 150.00 (Feet) |
| Directions/Cross Streets: | Jones/Gerrard |
| Rooms: | 5 |
| Rooms +: | 4 |
| Bedrooms: | 2 |
| Bedrooms +: | 1 |
| Kitchens: | 1 |
| Kitchens +: | 1 |
| Family Room: | Y |
| Basement: | Fin W/O, Sep Entrance |
| Property Type: | Detached |
| Style: | 2-Storey |
| Exterior: | Brick |
| Garage Type: | None |
| (Parking/)Drive: | Lane |
| Drive Parking Spaces: | 2 |
| Pool: | None |
| Fireplace/Stove: | N |
| Heat Source: | Gas |
| Heat Type: | Forced Air |
| Central Air Conditioning: | Central Air |
| Laundry Level: | Lower |
| Elevator Lift: | N |
| Sewers: | Sewers |
| Water: | Municipal |
$
%
Years
This calculator is for demonstration purposes only. Always consult a professional
financial advisor before making personal financial decisions.
| Although the information displayed is believed to be accurate, no warranties or representations are made of any kind. |
| RE/MAX WEST REALTY INC. |
- Listing -1 of 0
|
|

Dir:
416-901-9881
Bus:
416-901-8881
Fax:
416-901-9881
| Virtual Tour | Book Showing | Email a Friend |
Jump To:
At a Glance:
| Type: | Freehold - Detached |
| Area: | Toronto |
| Municipality: | Toronto |
| Neighbourhood: | South Riverdale |
| Style: | 2-Storey |
| Lot Size: | 23.00 x 150.00(Feet) |
| Approximate Age: | |
| Tax: | $4,943.76 |
| Maintenance Fee: | $0 |
| Beds: | 2+1 |
| Baths: | 2 |
| Garage: | 0 |
| Fireplace: | N |
| Air Conditioning: | |
| Pool: | None |
Locatin Map:
Payment Calculator:

Contact Info
SOLTANIAN REAL ESTATE
Brokerage sharon@soltanianrealestate.com SOLTANIAN REAL ESTATE, Brokerage Independently owned and operated. 175 Willowdale Avenue #100, Toronto, Ontario M2N 4Y9 Office: 416-901-8881Fax: 416-901-9881Cell: 416-901-9881Office LocationFind us on map
Listing added to your favorite list
Looking for resale homes?

By agreeing to Terms of Use, you will have ability to search up to 174067 listings and access to richer information than found on REALTOR.ca through my website.

