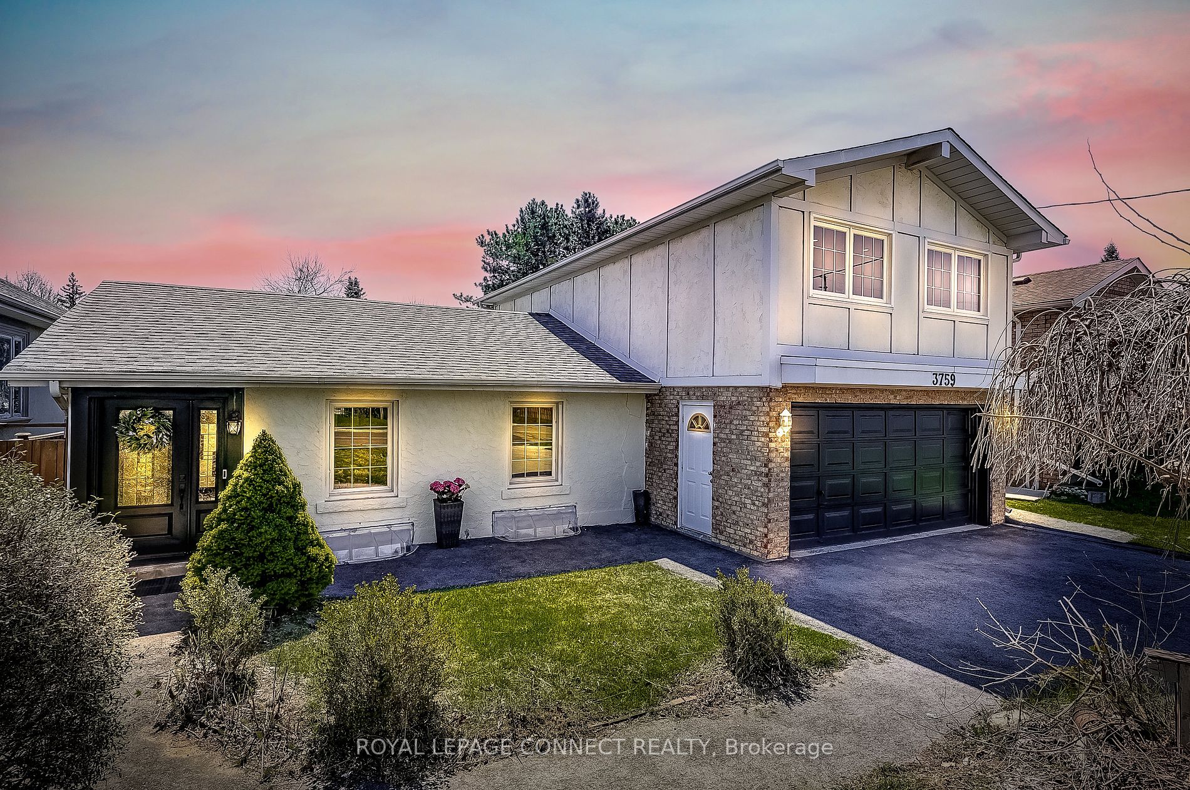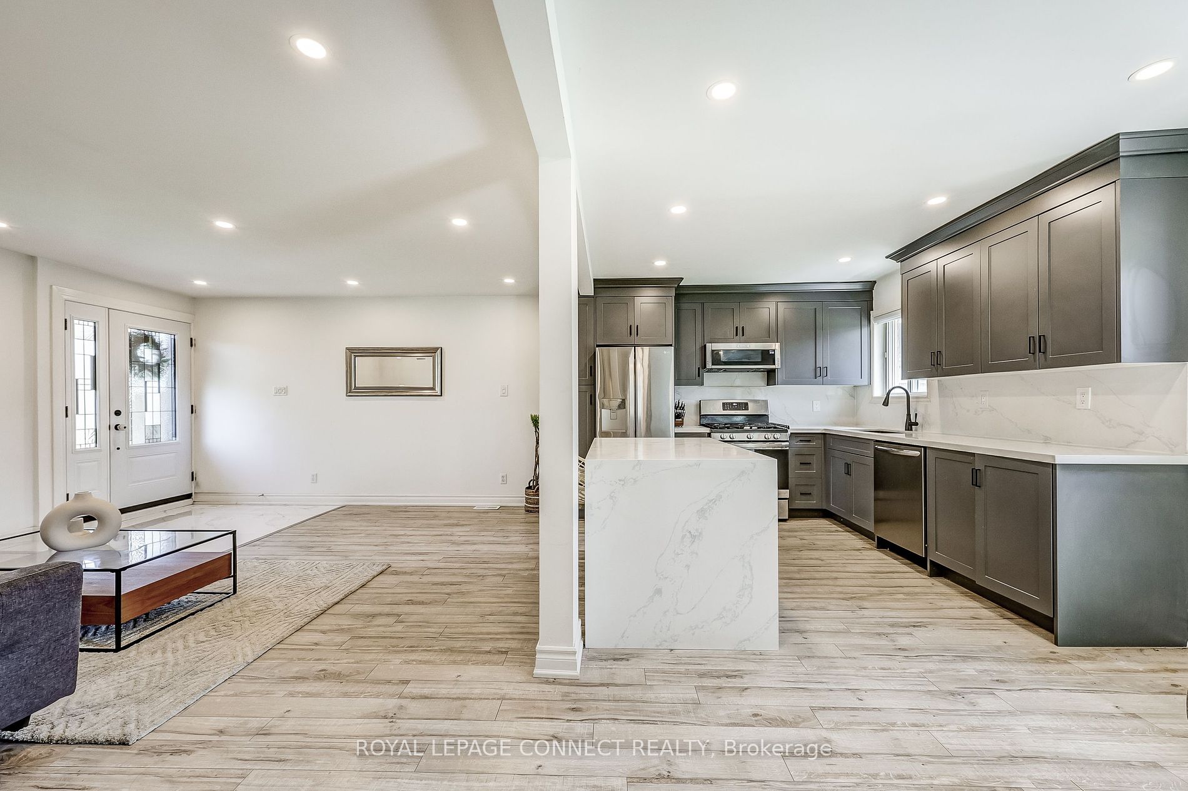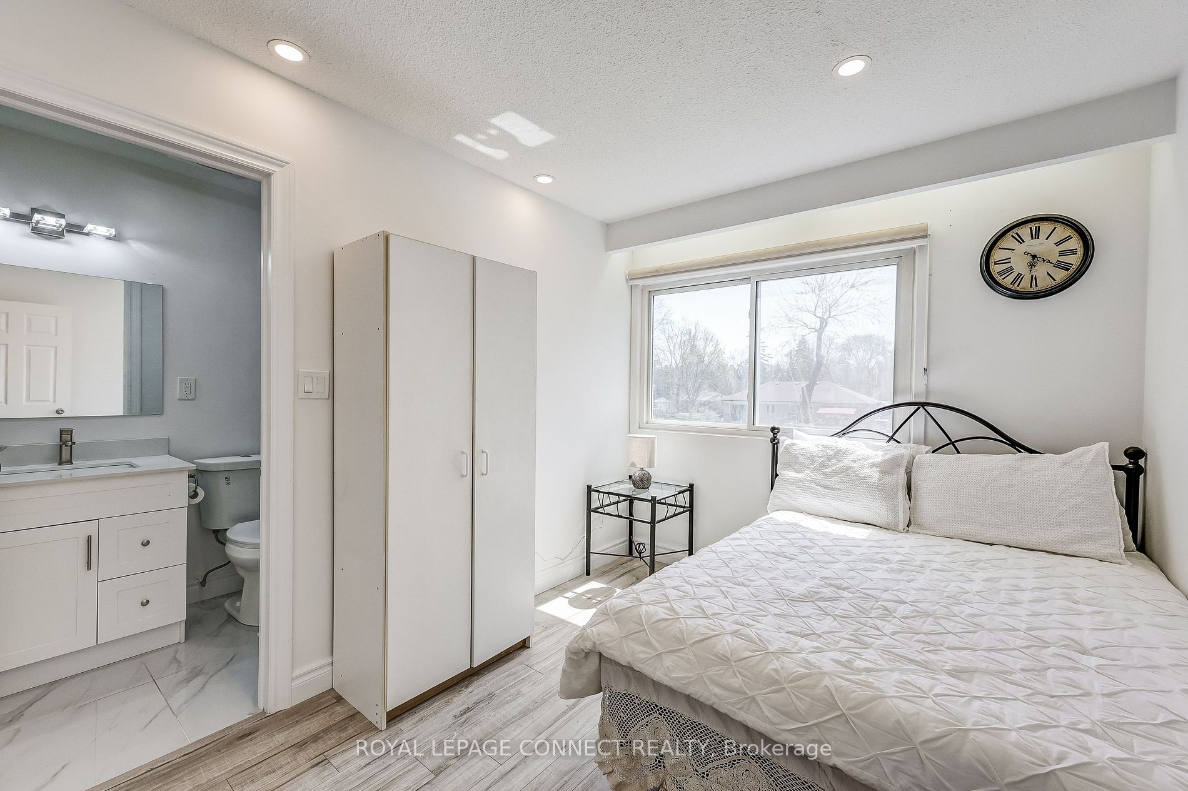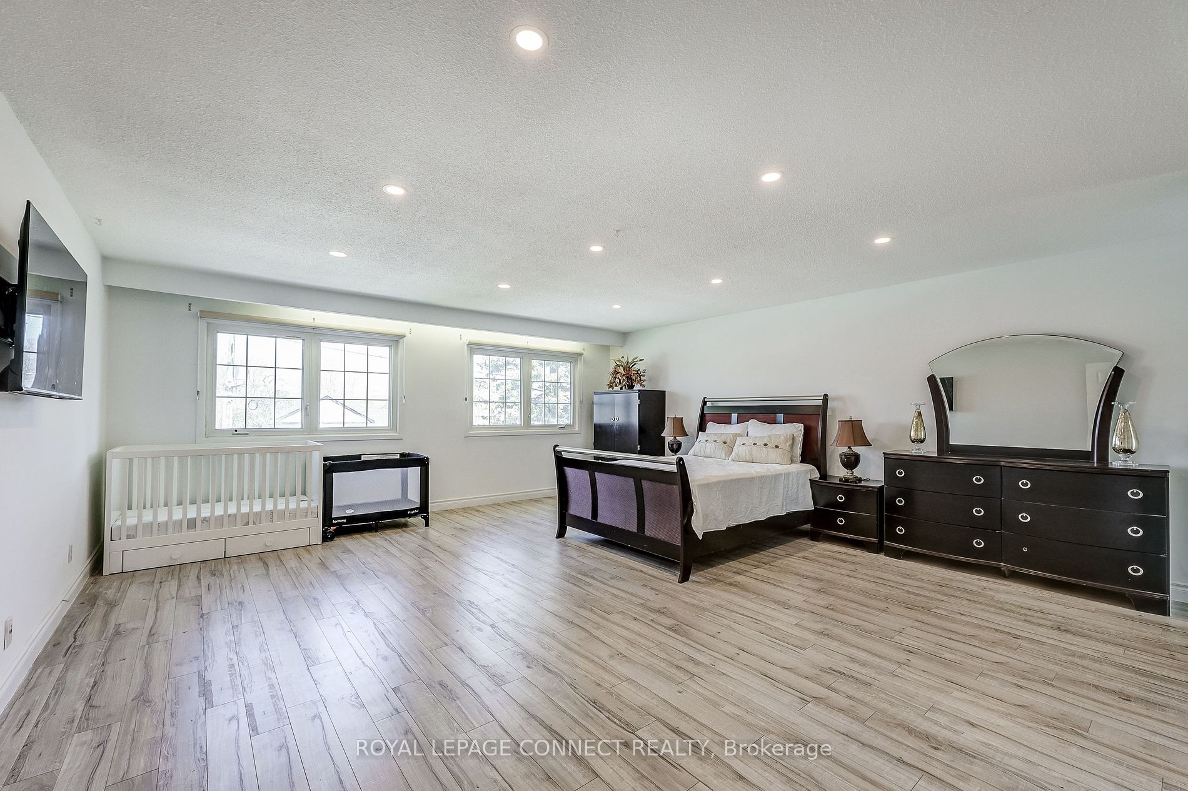$1,749,800
Available - For Sale
Listing ID: E8263518
3759 Ellesmere Rd , Toronto, M1C 1H8, Ontario














































| This opportunity doesn't come often! Great multi family home! 5 bathrooms and 3 kitchens! 2 Kitchens are on the same level. This home offers great flexibility to accommodate diverse living arrangements! $$$$ has been spent on this home. Extensively renovated from top to bottom including the beautifully landscaped backyard! This home is ready to go. Capitalize on the opportunity to generate consistent rental income or utilize the additional units for extended family members! Oversized primary bedroom with a double closet. 2 Bedrooms on the upper level have an ensuite. Surrounded by multi-million dollar custom homes. PRIME location in the heart of it all! This one is a MUST see! Steps to TTC, Minutes to highways, UofT Campus, PanAm Centre, Centennial College, Places of Worship and More! |
| Extras: 2 Washers, 2 Dryers, 3 Stoves, 3 Refrigerators, 3 Over The Range Microwaves, 1 Dishwasher, All ELF's, All Window Coverings, 200 AMP Panel. A/C + Furnace (2021), Roof (2018), Front Door, Back Door, Basement Door (2021). |
| Price | $1,749,800 |
| Taxes: | $4477.36 |
| Address: | 3759 Ellesmere Rd , Toronto, M1C 1H8, Ontario |
| Lot Size: | 54.75 x 117.00 (Feet) |
| Directions/Cross Streets: | Ellesmere Road/Meadowvale Road |
| Rooms: | 17 |
| Bedrooms: | 3 |
| Bedrooms +: | 1 |
| Kitchens: | 2 |
| Kitchens +: | 1 |
| Family Room: | Y |
| Basement: | Finished, Walk-Up |
| Property Type: | Detached |
| Style: | 2-Storey |
| Exterior: | Brick, Other |
| Garage Type: | Attached |
| (Parking/)Drive: | Private |
| Drive Parking Spaces: | 4 |
| Pool: | None |
| Property Features: | Fenced Yard, Public Transit |
| Fireplace/Stove: | N |
| Heat Source: | Gas |
| Heat Type: | Forced Air |
| Central Air Conditioning: | Central Air |
| Sewers: | Sewers |
| Water: | Municipal |
$
%
Years
This calculator is for demonstration purposes only. Always consult a professional
financial advisor before making personal financial decisions.
| Although the information displayed is believed to be accurate, no warranties or representations are made of any kind. |
| ROYAL LEPAGE CONNECT REALTY |
- Listing -1 of 0
|
|

Dir:
416-901-9881
Bus:
416-901-8881
Fax:
416-901-9881
| Virtual Tour | Book Showing | Email a Friend |
Jump To:
At a Glance:
| Type: | Freehold - Detached |
| Area: | Toronto |
| Municipality: | Toronto |
| Neighbourhood: | Highland Creek |
| Style: | 2-Storey |
| Lot Size: | 54.75 x 117.00(Feet) |
| Approximate Age: | |
| Tax: | $4,477.36 |
| Maintenance Fee: | $0 |
| Beds: | 3+1 |
| Baths: | 5 |
| Garage: | 0 |
| Fireplace: | N |
| Air Conditioning: | |
| Pool: | None |
Locatin Map:
Payment Calculator:

Contact Info
SOLTANIAN REAL ESTATE
Brokerage sharon@soltanianrealestate.com SOLTANIAN REAL ESTATE, Brokerage Independently owned and operated. 175 Willowdale Avenue #100, Toronto, Ontario M2N 4Y9 Office: 416-901-8881Fax: 416-901-9881Cell: 416-901-9881Office LocationFind us on map
Listing added to your favorite list
Looking for resale homes?

By agreeing to Terms of Use, you will have ability to search up to 174067 listings and access to richer information than found on REALTOR.ca through my website.

