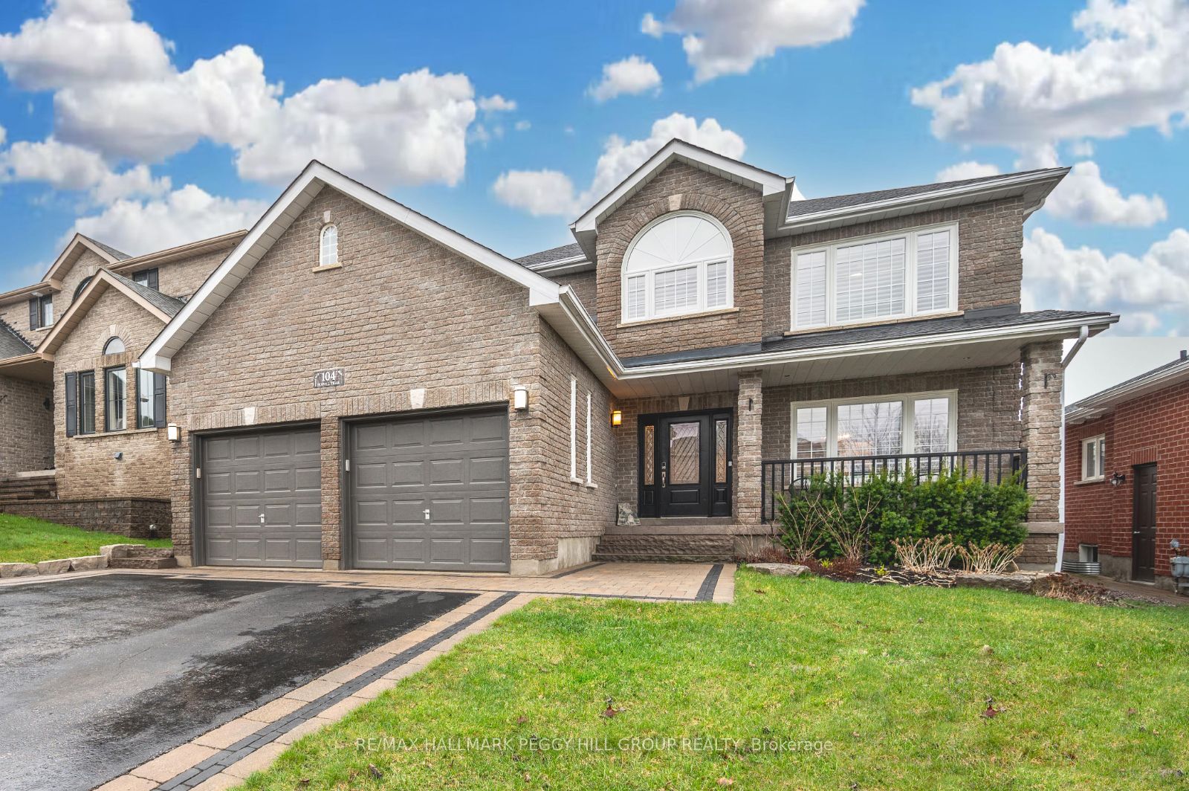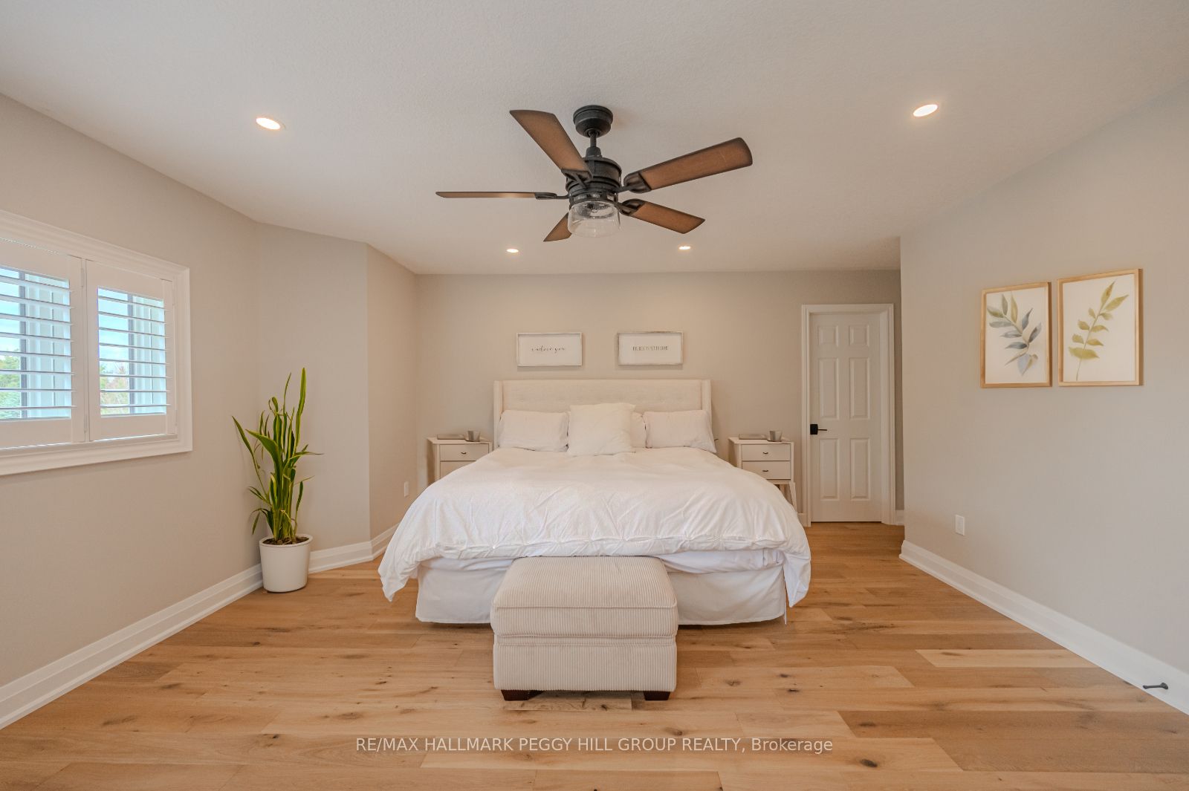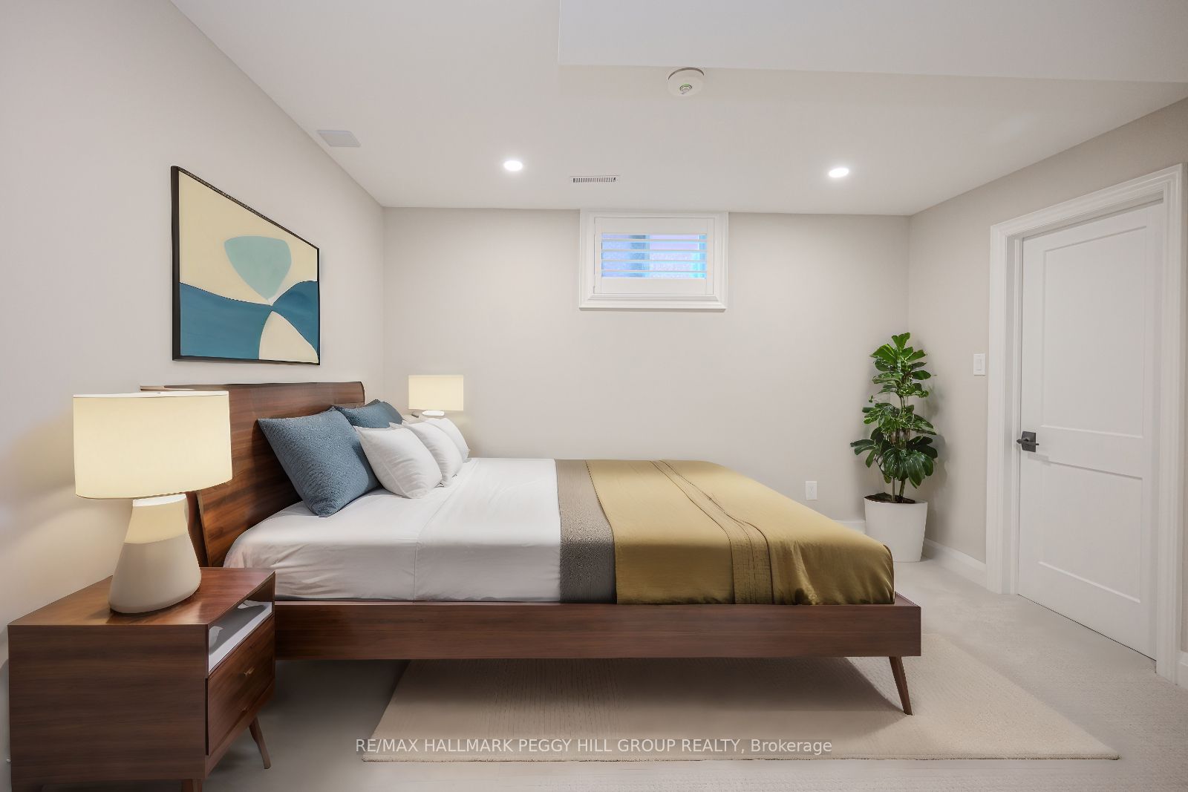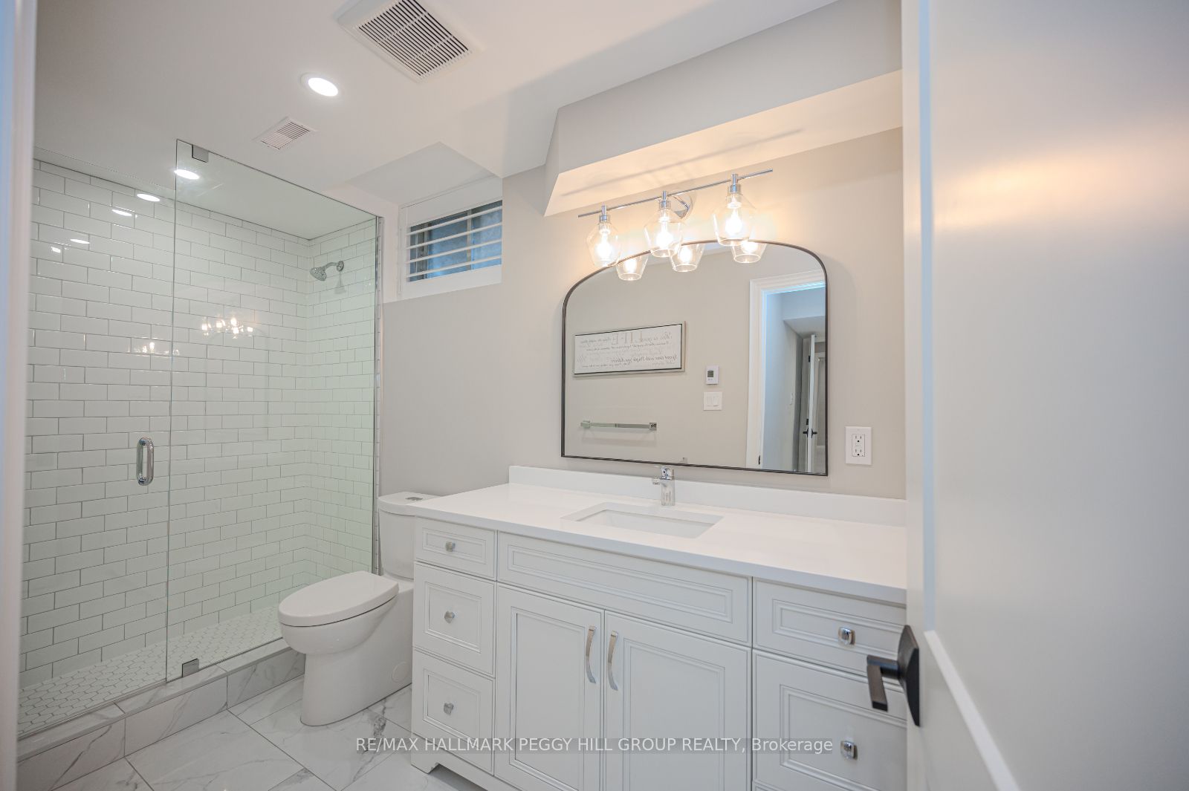$1,499,999
Available - For Sale
Listing ID: S8263504
104 Penvill Tr , Barrie, L4N 5S3, Ontario














































| METICULOUSLY UPGRADED HOME BACKING ONTO EP LAND WITH AN IN-GROUND SALTWATER POOL! Welcome to 104 Penvill Trail! Nestled in the sought-after Ardagh Bluffs neighbourhood, this 2-storey all-brick home offers luxury and comfort. Perfectly placed on a tranquil cul-de-sac, this property offers a serene setting with the added allure of backing onto an environmentally protected area. The fully fenced backyard awaits with a newer inground heated fibreglass saltwater pool installed in 2022. Lounge on the expansive back deck or gather under the charming gazebo for outdoor festivities, surrounded by lush landscaping and the tranquillity of nature. Find meticulous craftsmanship, from the custom oak staircase to crown moulding and hardwood floors. The chef's kitchen boasts high-end appliances, a pantry, ample cabinetry, a large island, and a walk-out to the deck. The dining room dazzles with French doors, hardwood floors, California shutters, wainscotting, and crown moulding. The family room features a cozy fireplace and hardwood floors. Upstairs, the primary bedroom has a luxurious ensuite with heated floors, while three more bedrooms share a full bathroom also with heated floors. The finished basement offers a rec room, two bedrooms, a bathroom with heated floors, and a laundry room. With easy access to Highway 400 and commuter routes, excellent schools, and a multitude of amenities nearby, this #HomeToStay truly offers a peaceful retreat in a vibrant community! |
| Price | $1,499,999 |
| Taxes: | $6455.88 |
| Address: | 104 Penvill Tr , Barrie, L4N 5S3, Ontario |
| Lot Size: | 50.00 x 168.00 (Feet) |
| Acreage: | < .50 |
| Directions/Cross Streets: | Ardagh Rd/Mcintyre Dr/Penvill Trl |
| Rooms: | 8 |
| Rooms +: | 3 |
| Bedrooms: | 4 |
| Bedrooms +: | 2 |
| Kitchens: | 1 |
| Family Room: | N |
| Basement: | Finished, Full |
| Approximatly Age: | 16-30 |
| Property Type: | Detached |
| Style: | 2-Storey |
| Exterior: | Brick |
| Garage Type: | Attached |
| (Parking/)Drive: | Pvt Double |
| Drive Parking Spaces: | 3 |
| Pool: | Inground |
| Other Structures: | Garden Shed |
| Approximatly Age: | 16-30 |
| Approximatly Square Footage: | 2500-3000 |
| Property Features: | Cul De Sac, Fenced Yard, Grnbelt/Conserv, Park, School |
| Fireplace/Stove: | Y |
| Heat Source: | Gas |
| Heat Type: | Forced Air |
| Central Air Conditioning: | Central Air |
| Laundry Level: | Lower |
| Sewers: | Sewers |
| Water: | Municipal |
| Utilities-Cable: | A |
| Utilities-Telephone: | A |
$
%
Years
This calculator is for demonstration purposes only. Always consult a professional
financial advisor before making personal financial decisions.
| Although the information displayed is believed to be accurate, no warranties or representations are made of any kind. |
| RE/MAX HALLMARK PEGGY HILL GROUP REALTY |
- Listing -1 of 0
|
|

Dir:
416-901-9881
Bus:
416-901-8881
Fax:
416-901-9881
| Virtual Tour | Book Showing | Email a Friend |
Jump To:
At a Glance:
| Type: | Freehold - Detached |
| Area: | Simcoe |
| Municipality: | Barrie |
| Neighbourhood: | Ardagh |
| Style: | 2-Storey |
| Lot Size: | 50.00 x 168.00(Feet) |
| Approximate Age: | 16-30 |
| Tax: | $6,455.88 |
| Maintenance Fee: | $0 |
| Beds: | 4+2 |
| Baths: | 4 |
| Garage: | 0 |
| Fireplace: | Y |
| Air Conditioning: | |
| Pool: | Inground |
Locatin Map:
Payment Calculator:

Contact Info
SOLTANIAN REAL ESTATE
Brokerage sharon@soltanianrealestate.com SOLTANIAN REAL ESTATE, Brokerage Independently owned and operated. 175 Willowdale Avenue #100, Toronto, Ontario M2N 4Y9 Office: 416-901-8881Fax: 416-901-9881Cell: 416-901-9881Office LocationFind us on map
Listing added to your favorite list
Looking for resale homes?

By agreeing to Terms of Use, you will have ability to search up to 174067 listings and access to richer information than found on REALTOR.ca through my website.

