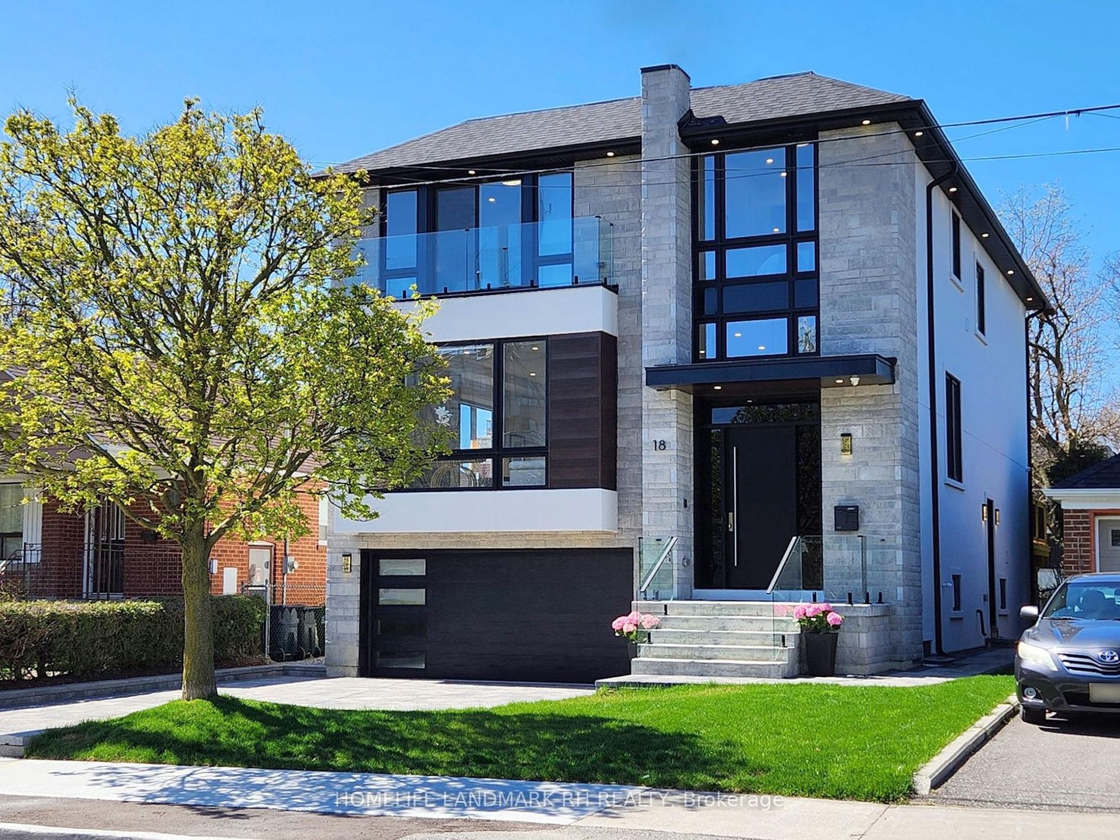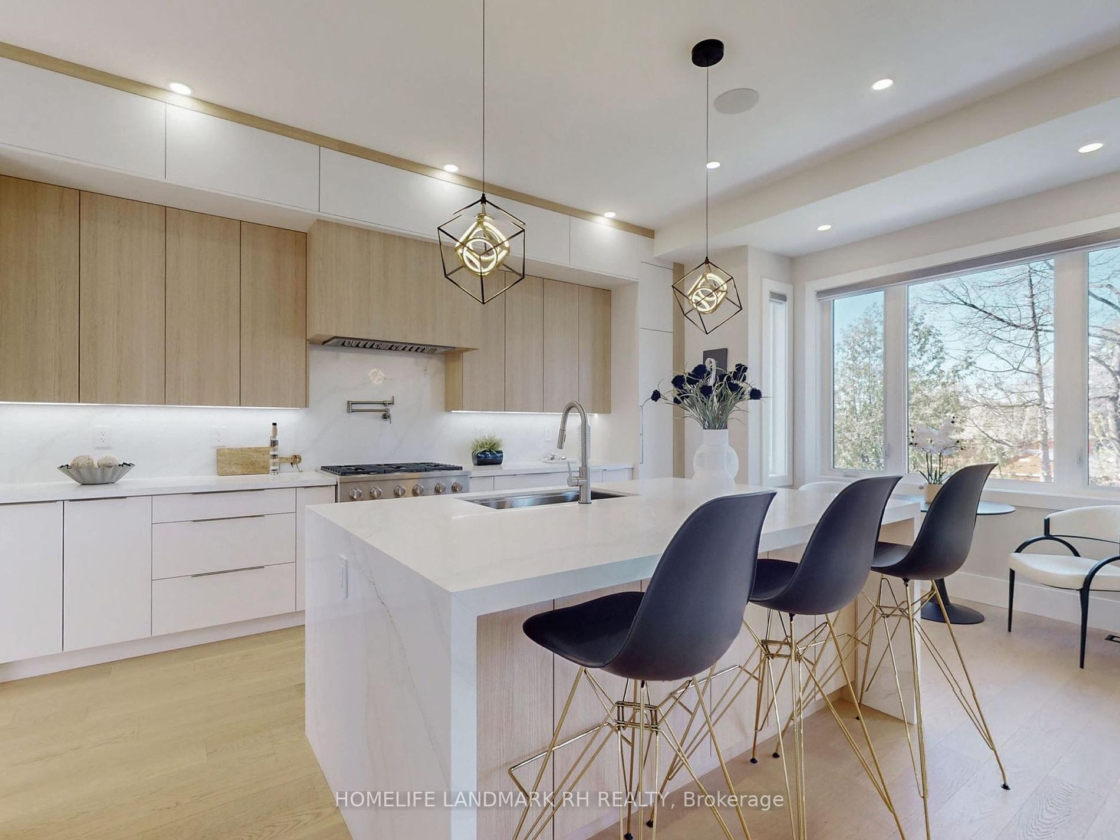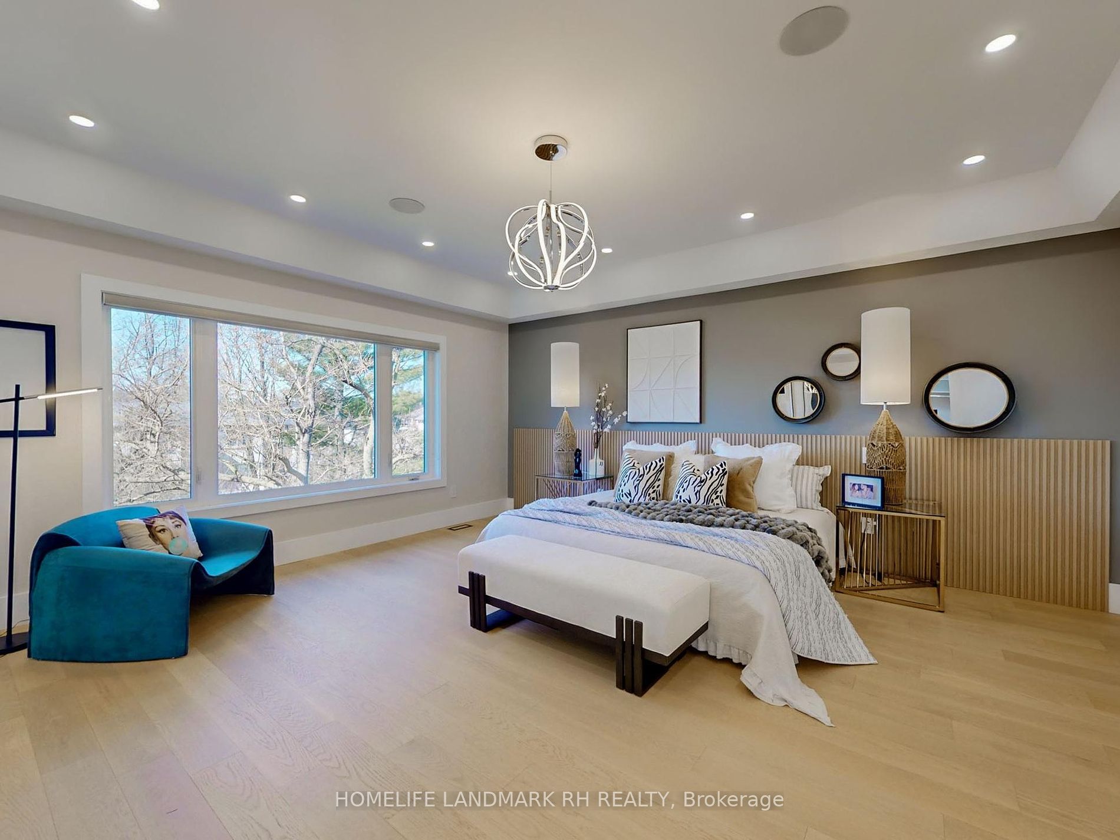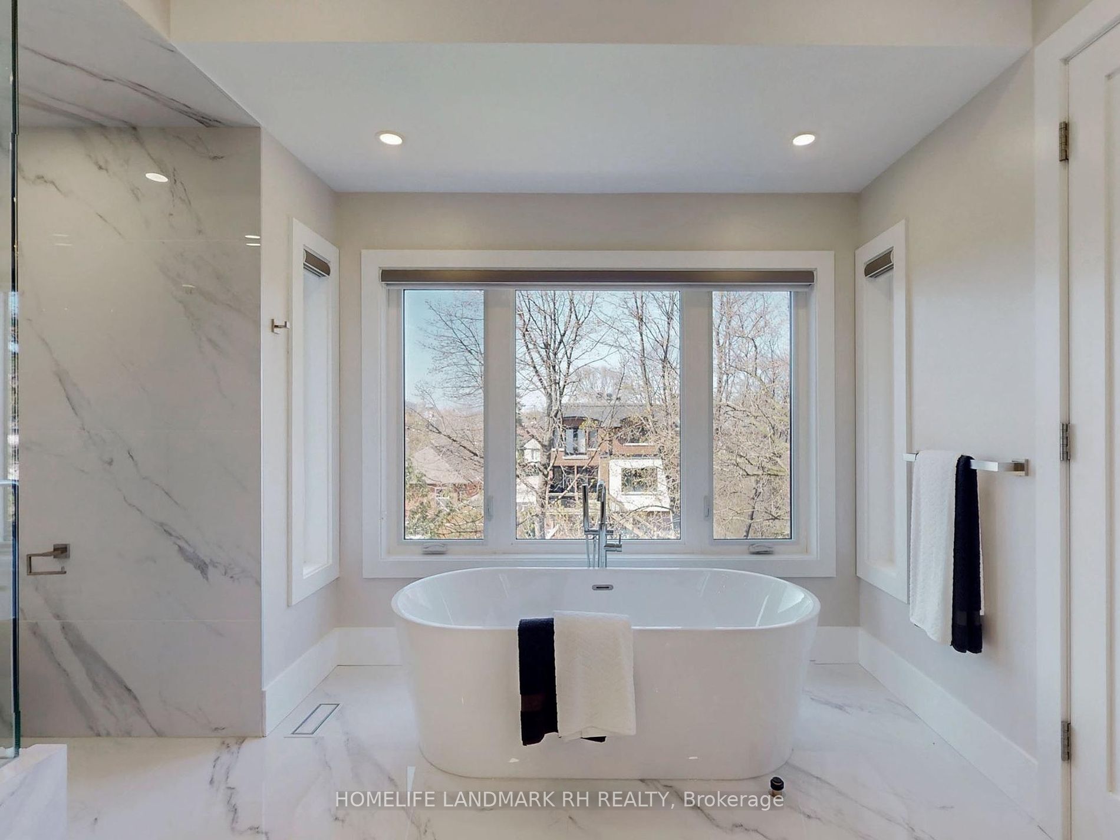$3,088,000
Available - For Sale
Listing ID: C8268732
18 Almont Rd , Toronto, M3H 3E3, Ontario














































| 1 Yr New Custom Built Home Approx. 4500 S.F Living incl Fin. W/O Bsmt. 10' Ceiling on Main, 9' Upper & 11' in Bsmt. Contemporary Designed with Stone Front & Exterior Pot Lights. Bright & Spacious with Lots of Large / Floor to Ceiling Windows. $$$ Upgrades: Solid wood interior doors. Frameless Glass Railings for Exterior & Interior Stairs. WiFi Enabled B/I Speakers, Hardwood flooring & Pot lights throughout. Huge 100" and 72" Electric fireplaces w/Floor-to-Ceiling Sintered Stone. Gourmet Kitchen w/Built-In Cafe Appl, Extended Cabinets w/ Valance lighting, Pot Filler, Quartz Countertop & Backsplash, Servery & Pantry, Large Centre Island w/ Breakfast Bar. All bdrms w/Ensuites & Quartz Vanity Top. Heated flooring in all 2nd flr baths. State of the Art Security systems w/multipoint locking systems for all exterior doors, WiFi security cameras & doorbell , Smart lock & motion sensors Throughout. Southwest Exposure Backyard w/ Sun Deck & Stone Patio. Open Balcony w/ Glass Railing, Interlocking Stone Driveway... |
| Extras: Steps to public transit & Plazas. Walk to Earl Bales Park, trails & Community Center. Close to Hwy 401 & Allan rd. **High Ranking William Lyon Mackenzie Secondary School (27/739)** |
| Price | $3,088,000 |
| Taxes: | $7782.99 |
| Address: | 18 Almont Rd , Toronto, M3H 3E3, Ontario |
| Lot Size: | 40.00 x 122.40 (Feet) |
| Directions/Cross Streets: | Bathurst & Wilson |
| Rooms: | 10 |
| Rooms +: | 4 |
| Bedrooms: | 4 |
| Bedrooms +: | 1 |
| Kitchens: | 1 |
| Kitchens +: | 1 |
| Family Room: | Y |
| Basement: | Fin W/O, Sep Entrance |
| Approximatly Age: | 0-5 |
| Property Type: | Detached |
| Style: | 2-Storey |
| Exterior: | Brick, Stone |
| Garage Type: | Built-In |
| (Parking/)Drive: | Pvt Double |
| Drive Parking Spaces: | 3 |
| Pool: | None |
| Approximatly Age: | 0-5 |
| Approximatly Square Footage: | 3000-3500 |
| Property Features: | Park, Public Transit, School |
| Fireplace/Stove: | Y |
| Heat Source: | Gas |
| Heat Type: | Forced Air |
| Central Air Conditioning: | Central Air |
| Laundry Level: | Upper |
| Sewers: | Sewers |
| Water: | Municipal |
| Utilities-Cable: | A |
| Utilities-Hydro: | Y |
| Utilities-Gas: | Y |
| Utilities-Telephone: | A |
$
%
Years
This calculator is for demonstration purposes only. Always consult a professional
financial advisor before making personal financial decisions.
| Although the information displayed is believed to be accurate, no warranties or representations are made of any kind. |
| HOMELIFE LANDMARK RH REALTY |
- Listing -1 of 0
|
|

Dir:
416-901-9881
Bus:
416-901-8881
Fax:
416-901-9881
| Virtual Tour | Book Showing | Email a Friend |
Jump To:
At a Glance:
| Type: | Freehold - Detached |
| Area: | Toronto |
| Municipality: | Toronto |
| Neighbourhood: | Clanton Park |
| Style: | 2-Storey |
| Lot Size: | 40.00 x 122.40(Feet) |
| Approximate Age: | 0-5 |
| Tax: | $7,782.99 |
| Maintenance Fee: | $0 |
| Beds: | 4+1 |
| Baths: | 6 |
| Garage: | 0 |
| Fireplace: | Y |
| Air Conditioning: | |
| Pool: | None |
Locatin Map:
Payment Calculator:

Contact Info
SOLTANIAN REAL ESTATE
Brokerage sharon@soltanianrealestate.com SOLTANIAN REAL ESTATE, Brokerage Independently owned and operated. 175 Willowdale Avenue #100, Toronto, Ontario M2N 4Y9 Office: 416-901-8881Fax: 416-901-9881Cell: 416-901-9881Office LocationFind us on map
Listing added to your favorite list
Looking for resale homes?

By agreeing to Terms of Use, you will have ability to search up to 174156 listings and access to richer information than found on REALTOR.ca through my website.

