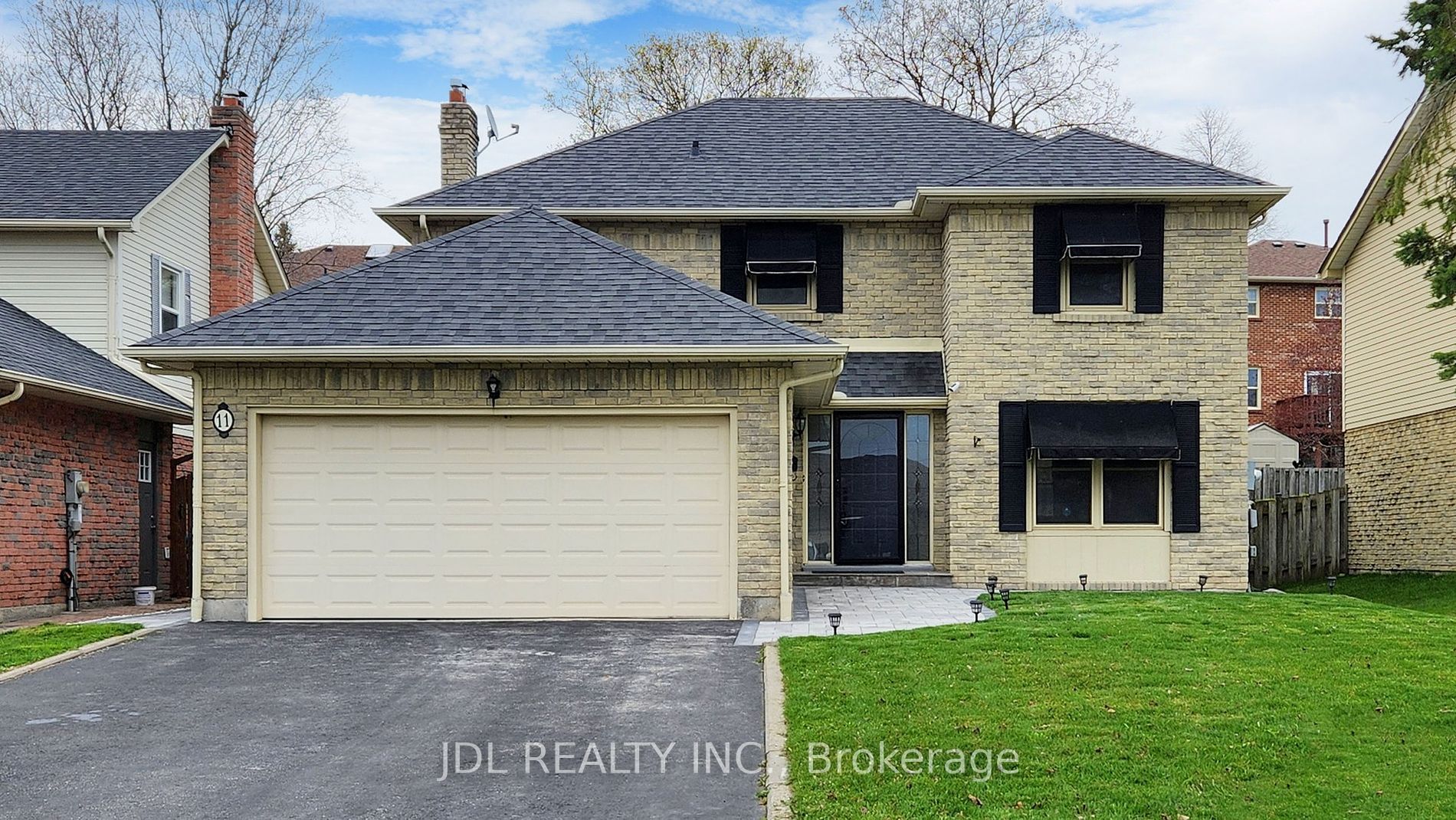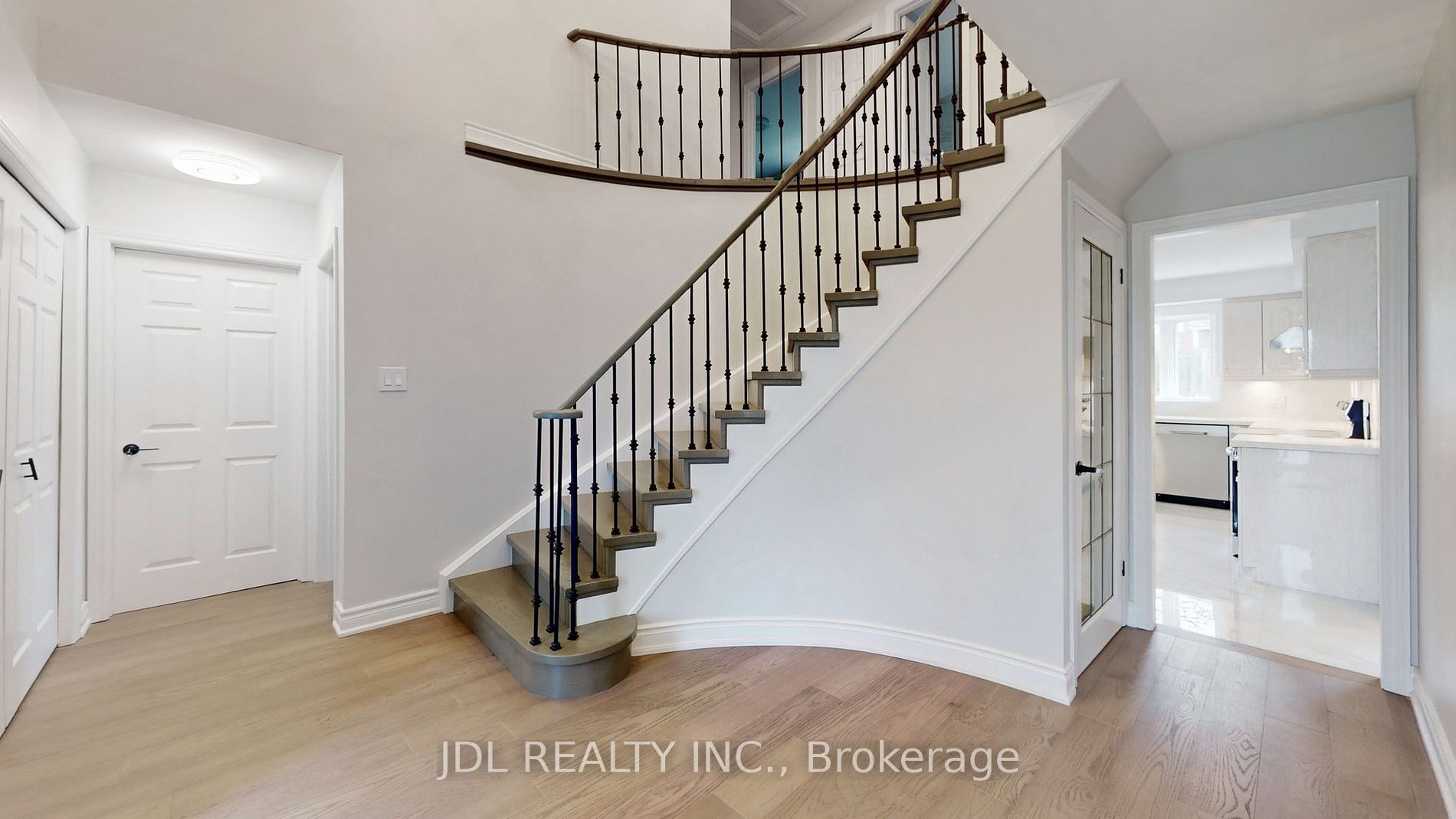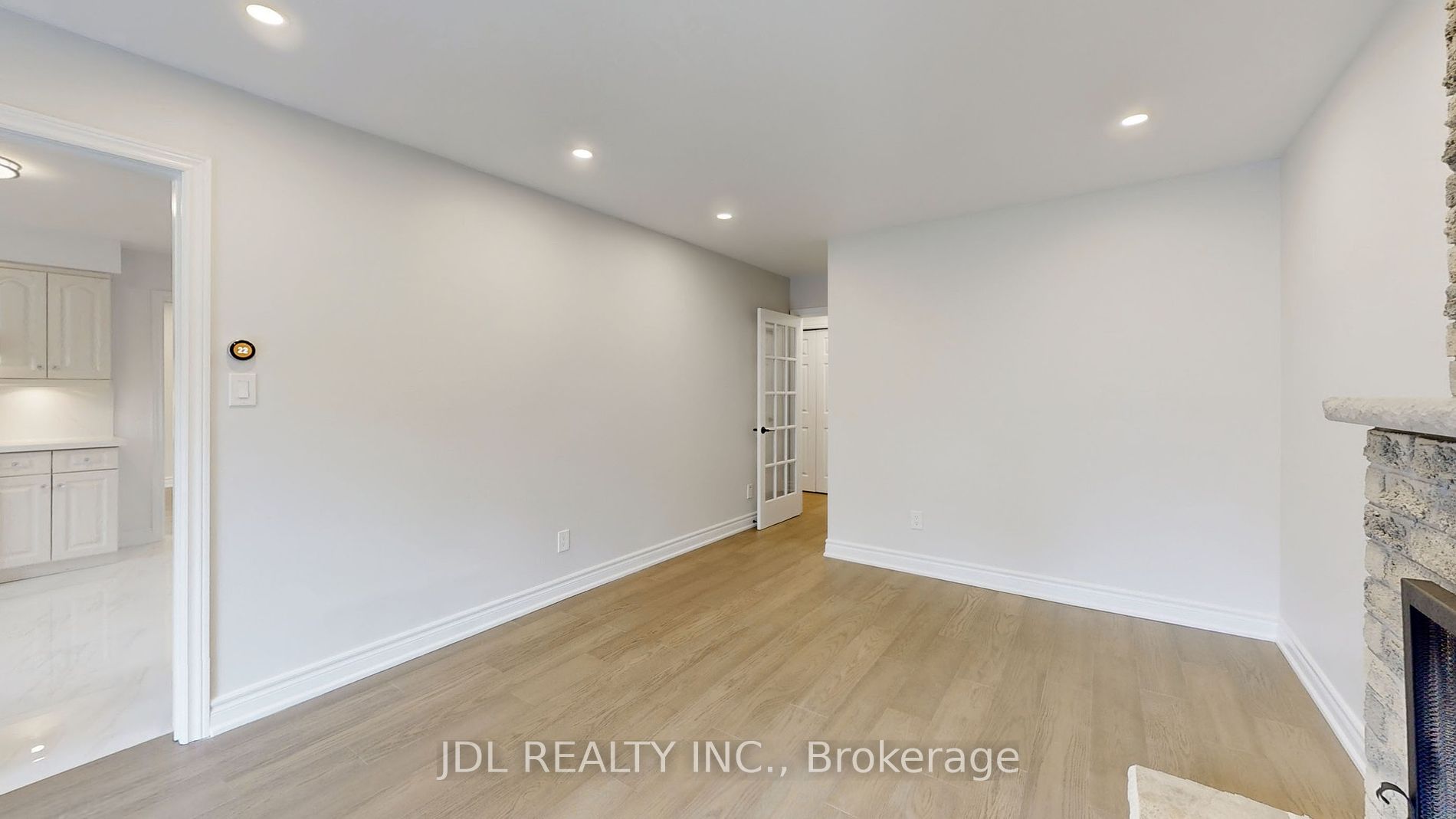$1,188,000
Available - For Sale
Listing ID: E8267934
11 Hialeah Cres , Whitby, L1N 6P9, Ontario














































| Do Not Miss, Ready To Move In! Fully Upgrade 4 Bedrooms With 4 Bathroom Home, Well Maintained By Owner. 50 X 120 Large Lot In Blue Grass Meadows Safe Community And On The One Of The Most Sought After Streets In Whitby. Functional Layout, Lots of Windows Filled With Bright Sunshine, Pot Lights, Kitchen Granite Counter Top, Brand New Stainless Steel appliances, New Washer/Dryer, New Wood Floors. Separate Side Entrance, Walk-Out From Family Room To A Relaxation Backyard, Family Room With A Wood Burning Fireplace Perfect For Christmas Family Time, Confirmable New 3Pc Ensuite In Master Bedroom, 4Pc Shared Bathroom With Granite Counter, Finished Basement Has A Spa And Jacuzzi, Drive Way Paved In 2023, New Interlocking In 2023. Very Convenience Location, Easy Access To 401/407, Minutes Distance TO Whitby Mall shopping Centre And Durham College. |
| Price | $1,188,000 |
| Taxes: | $6069.13 |
| Address: | 11 Hialeah Cres , Whitby, L1N 6P9, Ontario |
| Lot Size: | 50.00 x 120.00 (Feet) |
| Directions/Cross Streets: | Thickson Rd N/Canadian Oaks |
| Rooms: | 8 |
| Rooms +: | 1 |
| Bedrooms: | 4 |
| Bedrooms +: | |
| Kitchens: | 1 |
| Family Room: | Y |
| Basement: | Finished |
| Property Type: | Detached |
| Style: | 2-Storey |
| Exterior: | Brick |
| Garage Type: | Attached |
| (Parking/)Drive: | Private |
| Drive Parking Spaces: | 4 |
| Pool: | None |
| Fireplace/Stove: | N |
| Heat Source: | Gas |
| Heat Type: | Forced Air |
| Central Air Conditioning: | Central Air |
| Central Vac: | N |
| Laundry Level: | Main |
| Elevator Lift: | N |
| Sewers: | Sewers |
| Water: | Municipal |
| Utilities-Cable: | A |
| Utilities-Hydro: | A |
| Utilities-Gas: | A |
| Utilities-Telephone: | A |
$
%
Years
This calculator is for demonstration purposes only. Always consult a professional
financial advisor before making personal financial decisions.
| Although the information displayed is believed to be accurate, no warranties or representations are made of any kind. |
| JDL REALTY INC. |
- Listing -1 of 0
|
|

Dir:
416-901-9881
Bus:
416-901-8881
Fax:
416-901-9881
| Virtual Tour | Book Showing | Email a Friend |
Jump To:
At a Glance:
| Type: | Freehold - Detached |
| Area: | Durham |
| Municipality: | Whitby |
| Neighbourhood: | Blue Grass Meadows |
| Style: | 2-Storey |
| Lot Size: | 50.00 x 120.00(Feet) |
| Approximate Age: | |
| Tax: | $6,069.13 |
| Maintenance Fee: | $0 |
| Beds: | 4 |
| Baths: | 4 |
| Garage: | 0 |
| Fireplace: | N |
| Air Conditioning: | |
| Pool: | None |
Locatin Map:
Payment Calculator:

Contact Info
SOLTANIAN REAL ESTATE
Brokerage sharon@soltanianrealestate.com SOLTANIAN REAL ESTATE, Brokerage Independently owned and operated. 175 Willowdale Avenue #100, Toronto, Ontario M2N 4Y9 Office: 416-901-8881Fax: 416-901-9881Cell: 416-901-9881Office LocationFind us on map
Listing added to your favorite list
Looking for resale homes?

By agreeing to Terms of Use, you will have ability to search up to 173904 listings and access to richer information than found on REALTOR.ca through my website.

