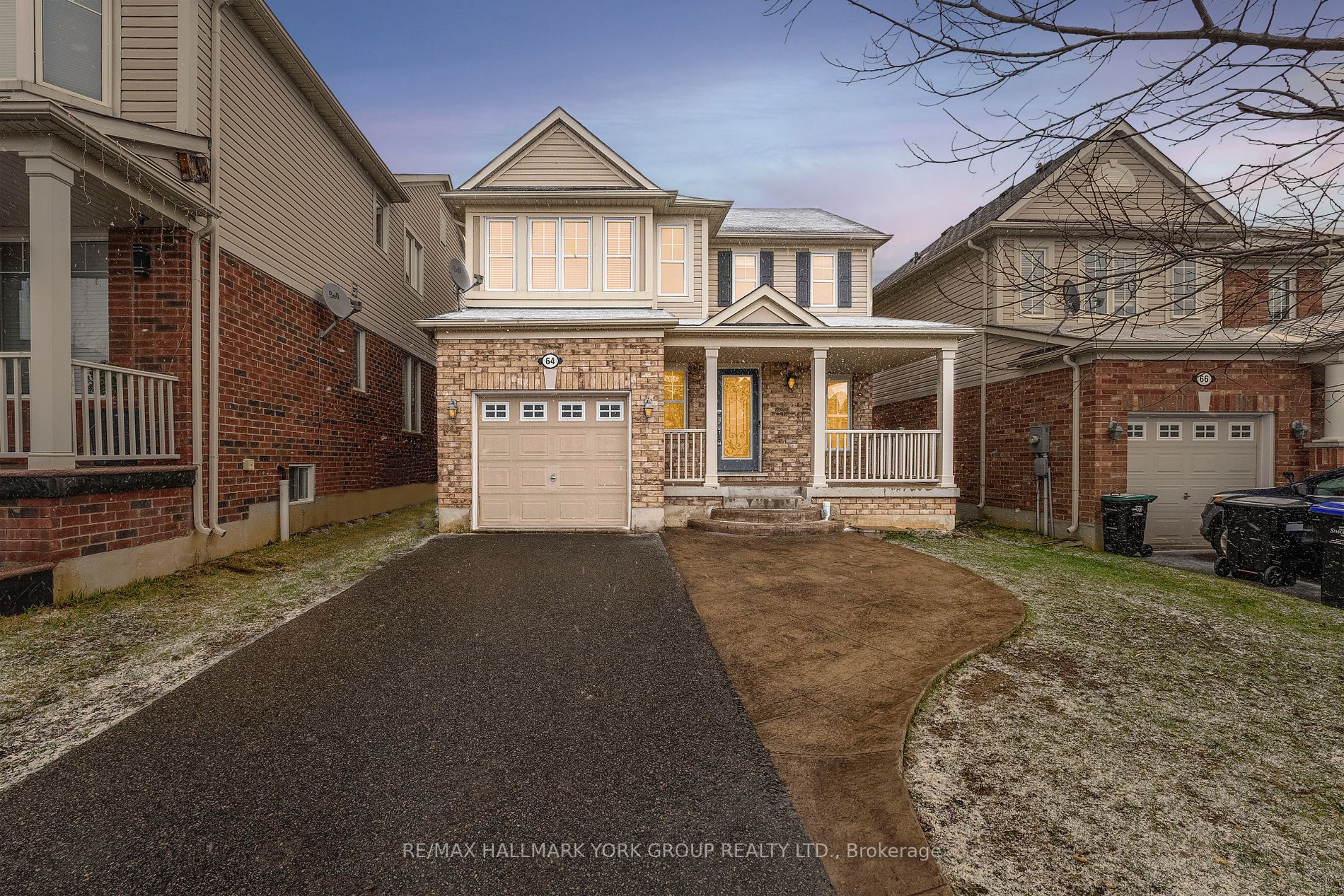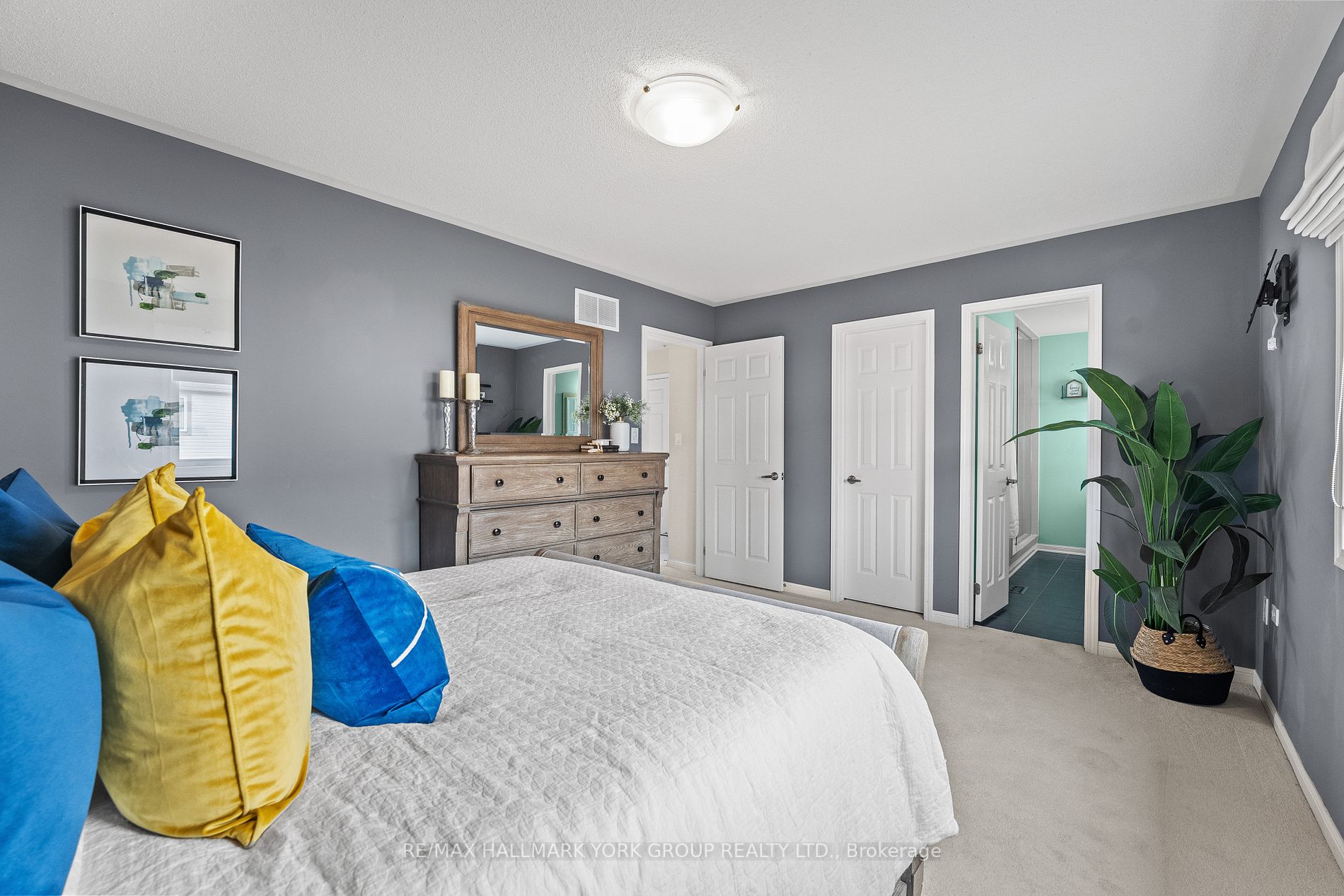$839,900
Available - For Sale
Listing ID: N8266662
64 Ferris Lane , New Tecumseth, L9R 0J3, Ontario














































| Stunning Detached Residence Nestled In A Welcoming Community Of Alliston. Walking Distance To Downtown Historic Alliston Offering Many Unique Local Shops, Conveniently Located Walking Distance To Elementary School and 15 Minute Drive To CFB Base Borden. This Residence Boasts an Exceptional Open Concept Layout. The Main Floor Showcases Elegant Wide Plank Hardwood Flooring Alongside a Distinct Formal Dining Area and Living Space. The Expansive Eat-In Kitchen Showcases Stainless Steel Appliances and Leads to a Spacious Deck in the Backyard. Upstairs, Discover Three Generously Sized Bedrooms with Ample Closet Space. The Primary SuiteOffers the Luxury of a Private 3-Piece Bath.Additional Features: This Beautiful Home is Enhanced by a Fully Finished Basement Complete with an Additional Kitchen, Bedroom, 3-Piece Bath, and Separate Laundry Facilities. Explore the Custom Virtual Tour for Detailed Floor Plans, Additional Imagery, Upgrades, and More!This Opportunity Is Not to Be Missed! |
| Extras: Join For An Open House This Saturday April 27th 10AM - 12PM! |
| Price | $839,900 |
| Taxes: | $3618.00 |
| Address: | 64 Ferris Lane , New Tecumseth, L9R 0J3, Ontario |
| Lot Size: | 34.12 x 85.96 (Feet) |
| Directions/Cross Streets: | John W Taylor / Ferris Lane |
| Rooms: | 6 |
| Rooms +: | 2 |
| Bedrooms: | 3 |
| Bedrooms +: | 1 |
| Kitchens: | 1 |
| Kitchens +: | 1 |
| Family Room: | N |
| Basement: | Apartment, Sep Entrance |
| Property Type: | Detached |
| Style: | 2-Storey |
| Exterior: | Alum Siding, Brick |
| Garage Type: | Attached |
| (Parking/)Drive: | Private |
| Drive Parking Spaces: | 3 |
| Pool: | None |
| Approximatly Square Footage: | 1100-1500 |
| Property Features: | Fenced Yard, Grnbelt/Conserv, Park, Place Of Worship, School |
| Fireplace/Stove: | Y |
| Heat Source: | Gas |
| Heat Type: | Forced Air |
| Central Air Conditioning: | Central Air |
| Laundry Level: | Upper |
| Sewers: | Sewers |
| Water: | Municipal |
| Utilities-Cable: | A |
| Utilities-Hydro: | Y |
| Utilities-Gas: | Y |
| Utilities-Telephone: | A |
$
%
Years
This calculator is for demonstration purposes only. Always consult a professional
financial advisor before making personal financial decisions.
| Although the information displayed is believed to be accurate, no warranties or representations are made of any kind. |
| RE/MAX HALLMARK YORK GROUP REALTY LTD. |
- Listing -1 of 0
|
|

Dir:
416-901-9881
Bus:
416-901-8881
Fax:
416-901-9881
| Virtual Tour | Book Showing | Email a Friend |
Jump To:
At a Glance:
| Type: | Freehold - Detached |
| Area: | Simcoe |
| Municipality: | New Tecumseth |
| Neighbourhood: | Alliston |
| Style: | 2-Storey |
| Lot Size: | 34.12 x 85.96(Feet) |
| Approximate Age: | |
| Tax: | $3,618 |
| Maintenance Fee: | $0 |
| Beds: | 3+1 |
| Baths: | 4 |
| Garage: | 0 |
| Fireplace: | Y |
| Air Conditioning: | |
| Pool: | None |
Locatin Map:
Payment Calculator:

Contact Info
SOLTANIAN REAL ESTATE
Brokerage sharon@soltanianrealestate.com SOLTANIAN REAL ESTATE, Brokerage Independently owned and operated. 175 Willowdale Avenue #100, Toronto, Ontario M2N 4Y9 Office: 416-901-8881Fax: 416-901-9881Cell: 416-901-9881Office LocationFind us on map
Listing added to your favorite list
Looking for resale homes?

By agreeing to Terms of Use, you will have ability to search up to 174067 listings and access to richer information than found on REALTOR.ca through my website.

